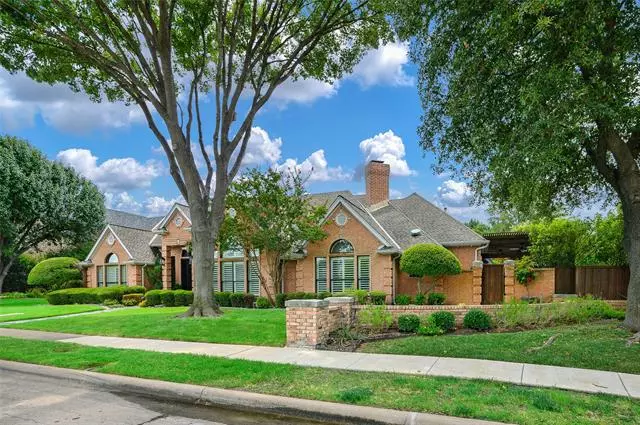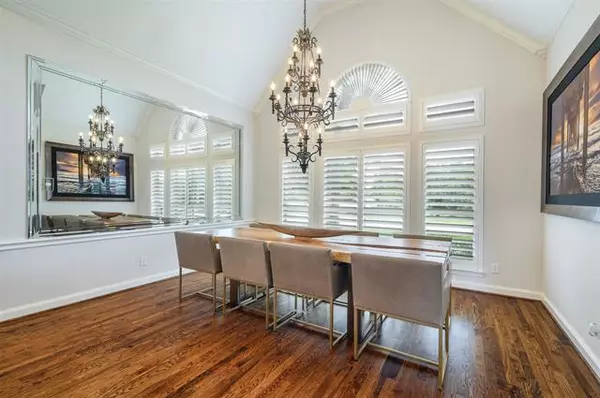$824,900
For more information regarding the value of a property, please contact us for a free consultation.
4628 Southwick Drive Plano, TX 75093
4 Beds
4 Baths
3,855 SqFt
Key Details
Property Type Single Family Home
Sub Type Single Family Residence
Listing Status Sold
Purchase Type For Sale
Square Footage 3,855 sqft
Price per Sqft $213
Subdivision Harrington Homeplace
MLS Listing ID 14533861
Sold Date 04/22/21
Style Ranch,Traditional
Bedrooms 4
Full Baths 3
Half Baths 1
HOA Fees $66/ann
HOA Y/N Mandatory
Total Fin. Sqft 3855
Year Built 1992
Annual Tax Amount $11,811
Lot Size 0.260 Acres
Acres 0.26
Lot Dimensions 106x110x101x110
Property Description
This gorgeous updated ONE STORY home is adjacent to creek and greenbelt and offers all the upgrades one desires. The incredible large kitchen has been very recently renovated and features upscale stainless appliances, Miele dishwasher, quartz counter tops, imported handmade backsplash and more! The updated master bath is breathtaking complete with marble throughout. Media room with built-in surround sound, projector, and theater screen! Handsome white oak wood flooring. Open floor plan! Outdoor paradise with lush landscaping, pool, spa, fireplace, outdoor kitchen with BI grill and pizza oven, and gated driveway. Cantera hand forged iron doors! Custom security system with dedicated server and 7 cameras!
Location
State TX
County Collin
Community Greenbelt
Direction From Parker Road, north on Ohio Drive to Southwick
Rooms
Dining Room 2
Interior
Interior Features Built-in Wine Cooler, Cable TV Available, Decorative Lighting, Flat Screen Wiring, High Speed Internet Available, Sound System Wiring, Vaulted Ceiling(s), Wet Bar
Heating Central, Natural Gas, Zoned
Cooling Ceiling Fan(s), Central Air, Electric, Zoned
Flooring Carpet, Marble, Slate, Stone, Wood
Fireplaces Number 3
Fireplaces Type Brick, Gas Logs, Gas Starter, Masonry, Stone, Wood Burning
Equipment Satellite Dish
Appliance Built-in Refrigerator, Commercial Grade Range, Commercial Grade Vent, Convection Oven, Dishwasher, Disposal, Double Oven, Electric Oven, Gas Cooktop, Microwave, Plumbed For Gas in Kitchen, Plumbed for Ice Maker, Trash Compactor, Vented Exhaust Fan, Warming Drawer, Gas Water Heater
Heat Source Central, Natural Gas, Zoned
Laundry Full Size W/D Area, Washer Hookup
Exterior
Exterior Feature Attached Grill, Covered Patio/Porch, Fire Pit, Rain Gutters, Lighting, Outdoor Living Center, Storage
Garage Spaces 2.0
Fence Gate, Wrought Iron, Wood
Pool Gunite, Heated, In Ground, Pool/Spa Combo, Salt Water, Pool Sweep
Community Features Greenbelt
Utilities Available Alley, All Weather Road, City Sewer, City Water, Concrete, Curbs, Sidewalk, Underground Utilities
Waterfront Description Creek
Roof Type Composition
Garage Yes
Private Pool 1
Building
Lot Description Corner Lot, Few Trees, Greenbelt, Landscaped, Park View, Sprinkler System, Subdivision
Story One
Foundation Slab
Structure Type Brick
Schools
Elementary Schools Daffron
Middle Schools Robinson
High Schools Plano West
School District Plano Isd
Others
Ownership Of Record
Financing Conventional
Read Less
Want to know what your home might be worth? Contact us for a FREE valuation!

Our team is ready to help you sell your home for the highest possible price ASAP

©2024 North Texas Real Estate Information Systems.
Bought with Jacquelyn Haucke • PATTON INTERNATIONAL PROPERTIE






