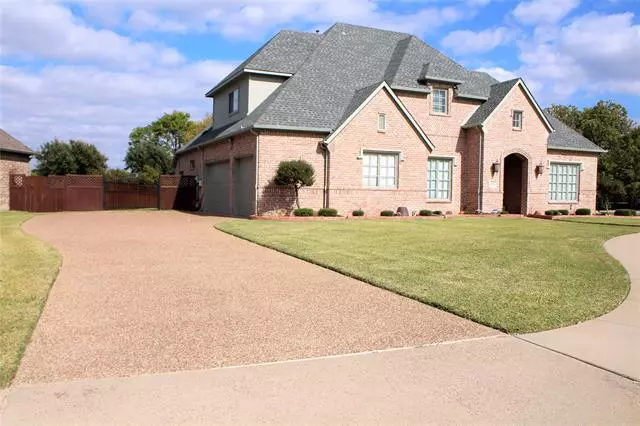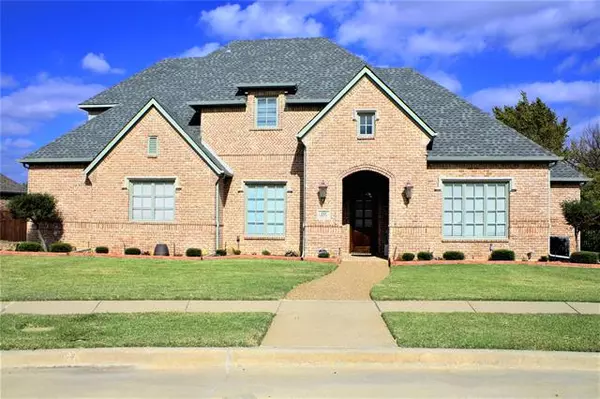$625,000
For more information regarding the value of a property, please contact us for a free consultation.
132 Trinity Court Coppell, TX 75019
4 Beds
3 Baths
3,967 SqFt
Key Details
Property Type Single Family Home
Sub Type Single Family Residence
Listing Status Sold
Purchase Type For Sale
Square Footage 3,967 sqft
Price per Sqft $157
Subdivision Trinity Shores
MLS Listing ID 14513474
Sold Date 03/05/21
Style Traditional
Bedrooms 4
Full Baths 3
HOA Fees $41/ann
HOA Y/N Mandatory
Total Fin. Sqft 3967
Year Built 2004
Annual Tax Amount $13,758
Lot Size 0.380 Acres
Acres 0.38
Lot Dimensions 108x115
Property Description
A Steve Payne Custom Homes sitting on a large 0.38 acre cul-de-sac lot back into Trinity River. Stunning foyer greeted by hand scraped hardwood floors, a bright kitchen with SS appliances, island and granite countertops, and kitchen overlooking incredible views. Huge master suite with separate vanities and amazing closets space. Master and guest bedroom down. Lots of storage, new roof 2019 and new water filter system 2017. A beautiful community park is on the other side of creek with lots of trees. Recognized schools, within minutes of Coppell many diverse shopping and dining opportunities.
Location
State TX
County Dallas
Direction From 35 N, west at Sandy Lake Rd to Trinity Ct, take left into community, home is at the end of cul-de-sac
Rooms
Dining Room 2
Interior
Interior Features Cable TV Available, Decorative Lighting, Dry Bar, High Speed Internet Available, Vaulted Ceiling(s)
Heating Central, Natural Gas, Zoned
Cooling Ceiling Fan(s), Central Air, Electric, Zoned
Flooring Marble
Fireplaces Number 1
Fireplaces Type Gas Logs, Gas Starter, Heatilator, Metal, Stone, Wood Burning
Appliance Convection Oven, Dishwasher, Disposal, Double Oven, Electric Oven, Gas Cooktop, Microwave, Plumbed for Ice Maker, Vented Exhaust Fan, Water Filter, Gas Water Heater
Heat Source Central, Natural Gas, Zoned
Laundry Electric Dryer Hookup, Full Size W/D Area, Gas Dryer Hookup, Washer Hookup
Exterior
Exterior Feature Rain Gutters, Lighting
Garage Spaces 3.0
Fence Metal
Utilities Available All Weather Road, City Sewer, City Water, Concrete, Curbs, Individual Gas Meter, Sidewalk, Underground Utilities
Waterfront Description Creek,Lake Front,River Front
Roof Type Composition
Garage Yes
Building
Lot Description Adjacent to Greenbelt, Cul-De-Sac, Few Trees, Greenbelt, Irregular Lot, Landscaped, Lrg. Backyard Grass, Sprinkler System, Subdivision
Story Two
Foundation Slab
Structure Type Brick,Siding
Schools
Elementary Schools Riverchase
Middle Schools Bush
High Schools Ranchview
School District Carrollton-Farmers Branch Isd
Others
Ownership Loi T Vuong
Acceptable Financing Cash, Conventional, FHA, Texas Vet, VA Loan
Listing Terms Cash, Conventional, FHA, Texas Vet, VA Loan
Financing Conventional
Read Less
Want to know what your home might be worth? Contact us for a FREE valuation!

Our team is ready to help you sell your home for the highest possible price ASAP

©2024 North Texas Real Estate Information Systems.
Bought with Paulette Greene • Ebby Halliday, REALTORS-Frisco






