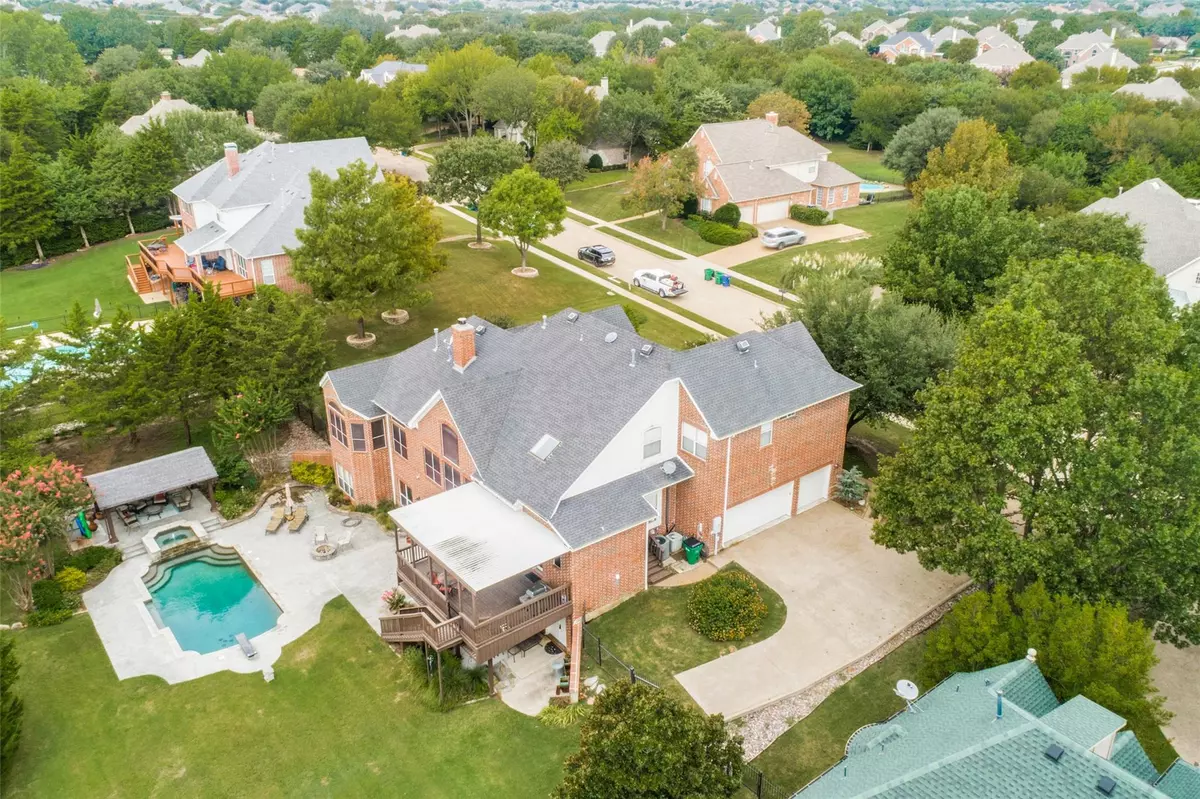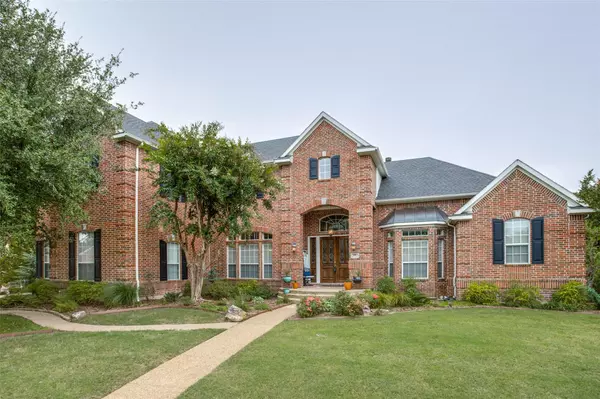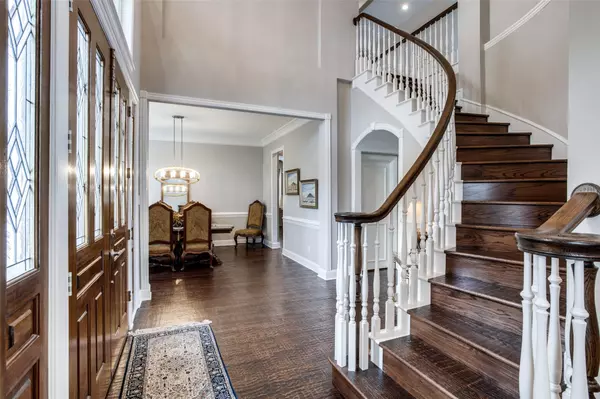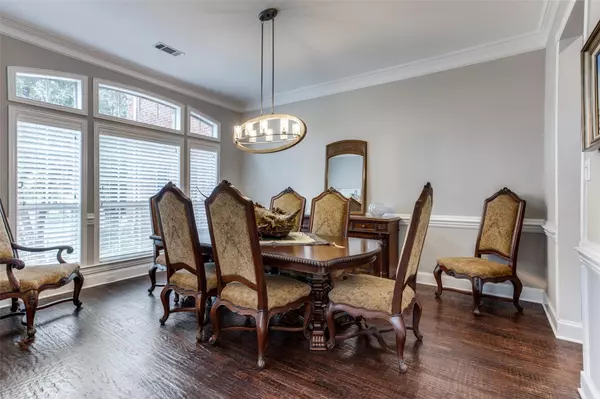$950,000
For more information regarding the value of a property, please contact us for a free consultation.
1741 Woodbridge Drive Mckinney, TX 75072
6 Beds
6 Baths
6,560 SqFt
Key Details
Property Type Single Family Home
Sub Type Single Family Residence
Listing Status Sold
Purchase Type For Sale
Square Footage 6,560 sqft
Price per Sqft $144
Subdivision Reserve At Eldorado
MLS Listing ID 14431206
Sold Date 11/24/20
Bedrooms 6
Full Baths 5
Half Baths 1
HOA Fees $100/ann
HOA Y/N Mandatory
Total Fin. Sqft 6560
Year Built 1997
Annual Tax Amount $20,244
Lot Size 1.190 Acres
Acres 1.19
Property Description
Updated, North Facing Estate Suited For Multi Generational Living! Appraised at over $1M, Meticulously maintained, 1.19 acres with a with a modern kitchen, walk out covered balcony & views of the tree lined back yard. Wood floors throughout main level, updated master bath with heated floors, jetted tub & oversized shower. Formal entertaining spaces & a private office on the main level. Game room with 3 BR's & 2 baths up. 3rd FLOOR WALK OUT BASEMENT with a top of the line kitchen, living room, wine storage & XL storage room. 2 full baths & 2 BR spaces that can also serve as hobby or media spaces! Salt water pool, spa, gazebo, 800 sq ft workshop, fenced in play area & a 2nd workshop round out the outdoors.
Location
State TX
County Collin
Community Gated
Direction From 75 North-Exit Eldorado and go left,Go Right on Hardin and Right into Reserves at Eldorado
Rooms
Dining Room 3
Interior
Interior Features Built-in Wine Cooler, Decorative Lighting, Multiple Staircases, Vaulted Ceiling(s), Wet Bar
Heating Central, Natural Gas
Cooling Attic Fan, Ceiling Fan(s), Central Air, Electric
Flooring Carpet, Ceramic Tile, Wood
Fireplaces Number 1
Fireplaces Type Gas Logs, Gas Starter
Appliance Dishwasher, Disposal, Gas Cooktop, Microwave, Plumbed For Gas in Kitchen, Warming Drawer, Water Filter, Water Purifier, Electric Water Heater, Gas Water Heater
Heat Source Central, Natural Gas
Laundry Full Size W/D Area
Exterior
Exterior Feature Balcony, Covered Patio/Porch, Fire Pit, Garden(s), Rain Gutters, Storage
Garage Spaces 3.0
Fence Metal
Pool Cabana, Diving Board, Gunite, Heated, In Ground, Salt Water, Separate Spa/Hot Tub, Water Feature
Community Features Gated
Utilities Available City Sewer, City Water
Roof Type Composition
Garage Yes
Private Pool 1
Building
Lot Description Acreage, Agricultural, Cul-De-Sac, Few Trees, Interior Lot, Landscaped, Lrg. Backyard Grass, Sprinkler System
Story Three Or More
Foundation Slab
Structure Type Brick
Schools
Elementary Schools Valleycree
Middle Schools Faubion
High Schools Mckinney
School District Mckinney Isd
Others
Ownership See Agent
Acceptable Financing Cash, Conventional, VA Loan
Listing Terms Cash, Conventional, VA Loan
Financing VA
Read Less
Want to know what your home might be worth? Contact us for a FREE valuation!

Our team is ready to help you sell your home for the highest possible price ASAP

©2025 North Texas Real Estate Information Systems.
Bought with Teresa Wilson • Dream Maker Realty Group





