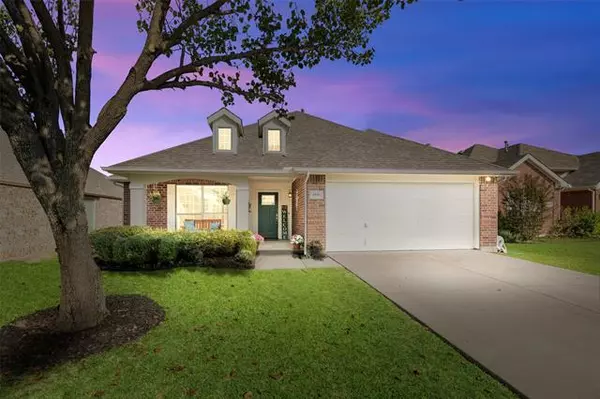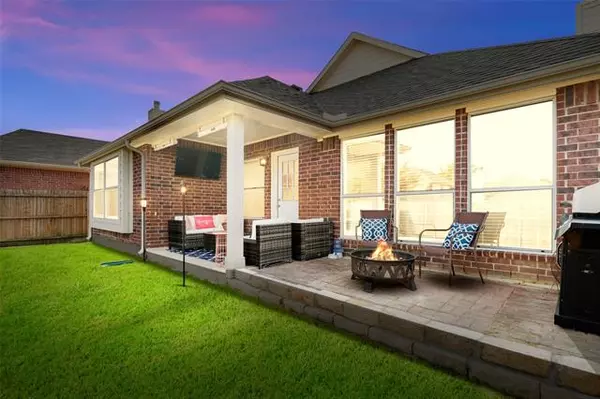$260,000
For more information regarding the value of a property, please contact us for a free consultation.
6818 Hillwood Drive Sachse, TX 75048
4 Beds
2 Baths
1,764 SqFt
Key Details
Property Type Single Family Home
Sub Type Single Family Residence
Listing Status Sold
Purchase Type For Sale
Square Footage 1,764 sqft
Price per Sqft $147
Subdivision Woodbridge Ph 3A
MLS Listing ID 14447140
Sold Date 11/12/20
Style Traditional
Bedrooms 4
Full Baths 2
HOA Fees $40/ann
HOA Y/N Mandatory
Total Fin. Sqft 1764
Year Built 2001
Annual Tax Amount $6,050
Lot Size 5,880 Sqft
Acres 0.135
Lot Dimensions 52 x 125
Property Description
** Back on the market, buyer unable to obtain financing! Charming 1-Story Home in Woodbridge Golf Course Community, Minutes from Sachse Schools! Beautiful Landscaping+Covered Front Patio! Light+Bright! Features a 4-Bedroom Split Floorplan*4th Bdrm w-Closet was Orig Formal Dining Rm! Or Perfect Flex Rm for Office-Study, Play Rm-Nursery, or 2nd Sm Liv Space*Open Kitchen to Family Room w-WB FP+Gas Starter*Kitchen w-Skylight, SS Appliances, Gas Range*Master Suite w-Dual Sinks, Sep Shower-Garden Tub, Large Walk-In Closet*New Carpet 2020*SS Dishwasher 2020*Roof 2020*Hot Water Heater 2018*4-Ton R12 AC 2018*Gutters+Sprinklers*Fenced Private Backyard+Cov Patio! 6 Community Pools, Nature Walk-Jog Trails, Parks,Ponds!
Location
State TX
County Dallas
Community Club House, Community Pool, Golf, Greenbelt, Jogging Path/Bike Path, Lake, Park, Perimeter Fencing, Playground
Direction From G Bush I-90 take Hwy 78 North. Right on Woodbridge Parkway, Left on Creek Crossing. Go through stop sign & continue to Right on Hillwood. Home is on Left.
Rooms
Dining Room 1
Interior
Interior Features Cable TV Available, Decorative Lighting, High Speed Internet Available, Sound System Wiring
Heating Central, Natural Gas
Cooling Ceiling Fan(s), Central Air, Electric
Flooring Carpet, Ceramic Tile, Laminate
Fireplaces Number 1
Fireplaces Type Gas Starter, Wood Burning
Equipment Satellite Dish
Appliance Dishwasher, Disposal, Gas Range, Microwave, Plumbed for Ice Maker, Warming Drawer, Gas Water Heater
Heat Source Central, Natural Gas
Laundry Electric Dryer Hookup, Full Size W/D Area, Washer Hookup
Exterior
Exterior Feature Covered Patio/Porch, Rain Gutters
Garage Spaces 2.0
Fence Wood
Community Features Club House, Community Pool, Golf, Greenbelt, Jogging Path/Bike Path, Lake, Park, Perimeter Fencing, Playground
Utilities Available City Sewer, City Water, Curbs, Individual Gas Meter, Individual Water Meter, Sidewalk
Roof Type Composition
Garage Yes
Building
Lot Description Interior Lot, Sprinkler System
Story One
Foundation Slab
Structure Type Brick
Schools
Elementary Schools Choice Of School
Middle Schools Choice Of School
High Schools Choice Of School
School District Garland Isd
Others
Ownership see listing agent
Acceptable Financing Cash, Conventional, FHA, VA Loan
Listing Terms Cash, Conventional, FHA, VA Loan
Financing Conventional
Special Listing Condition Aerial Photo
Read Less
Want to know what your home might be worth? Contact us for a FREE valuation!

Our team is ready to help you sell your home for the highest possible price ASAP

©2024 North Texas Real Estate Information Systems.
Bought with Melaney Loar • Regal, REALTORS






