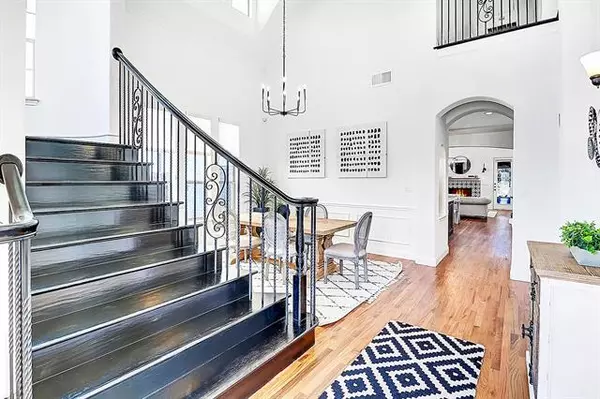$629,999
For more information regarding the value of a property, please contact us for a free consultation.
7104 Lancaster Lane Plano, TX 75024
4 Beds
4 Baths
3,208 SqFt
Key Details
Property Type Single Family Home
Sub Type Single Family Residence
Listing Status Sold
Purchase Type For Sale
Square Footage 3,208 sqft
Price per Sqft $196
Subdivision Kings Ridge Add Ph Three
MLS Listing ID 14471834
Sold Date 01/04/21
Style Mediterranean
Bedrooms 4
Full Baths 3
Half Baths 1
HOA Fees $66/ann
HOA Y/N Mandatory
Total Fin. Sqft 3208
Year Built 2010
Annual Tax Amount $11,354
Lot Size 5,488 Sqft
Acres 0.126
Property Description
Stunning Toll Brothers Modern Mediterranean home located minutes from Legacy West, Top Golf, Toyota & Fed Ex headquarters, Grandscape & Nebraska Furniture!With 80K of builder upgrades + recent remodel this gorgeous home sits perched on a premium lot with water and greenbelt views at your doorsteps. Stained concrete walkway, wrought iron door, hand scraped hardwood floors throughout downstairs & master.SS Kitchenaid appliances, quartz countertops, custom tiled backsplash & mantle. 20' vaulted ceilings, surround sound, remote controlled hunter douglass shades.Relax in your back yard under the pergola next to the zen garden & built in gas grill.Zoned for Exemplary Hicks Elementary!Newer roof, HVAC & Water Heater
Location
State TX
County Denton
Direction From the Tollway go west on Spring Creek
Rooms
Dining Room 2
Interior
Interior Features High Speed Internet Available, Loft, Vaulted Ceiling(s)
Heating Central, Natural Gas
Cooling Ceiling Fan(s), Central Air, Electric
Flooring Carpet, Ceramic Tile, Wood
Fireplaces Number 1
Fireplaces Type Gas Starter, Wood Burning
Appliance Commercial Grade Vent, Dishwasher, Disposal, Electric Oven, Microwave, Plumbed For Gas in Kitchen, Vented Exhaust Fan, Gas Water Heater
Heat Source Central, Natural Gas
Laundry Electric Dryer Hookup, Full Size W/D Area, Gas Dryer Hookup
Exterior
Exterior Feature Balcony, Rain Gutters
Garage Spaces 2.0
Fence Wood
Utilities Available Asphalt, City Sewer, City Water, Curbs
Roof Type Composition
Garage Yes
Building
Lot Description Landscaped, Park View, Sprinkler System
Story Two
Foundation Slab
Structure Type Stucco
Schools
Elementary Schools Hicks
Middle Schools Arborcreek
High Schools Hebron
School District Lewisville Isd
Others
Ownership SEE AGENT
Acceptable Financing Cash, Conventional, FHA, VA Loan
Listing Terms Cash, Conventional, FHA, VA Loan
Financing Cash
Read Less
Want to know what your home might be worth? Contact us for a FREE valuation!

Our team is ready to help you sell your home for the highest possible price ASAP

©2024 North Texas Real Estate Information Systems.
Bought with John N. Lee • Landmark Realty Group






