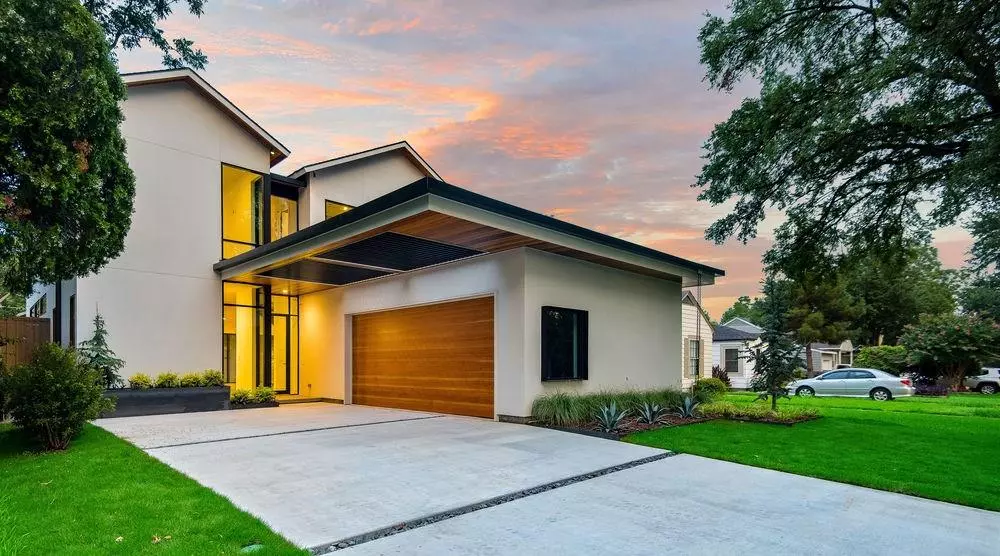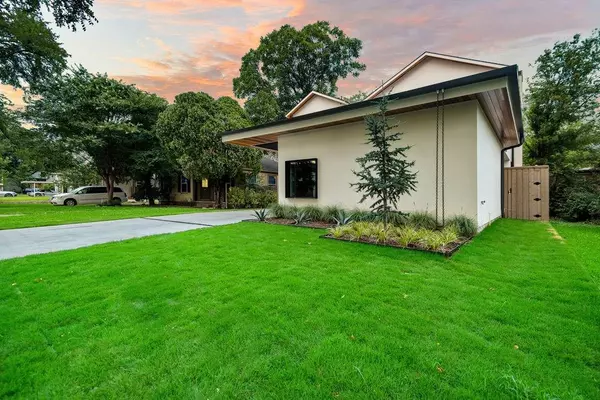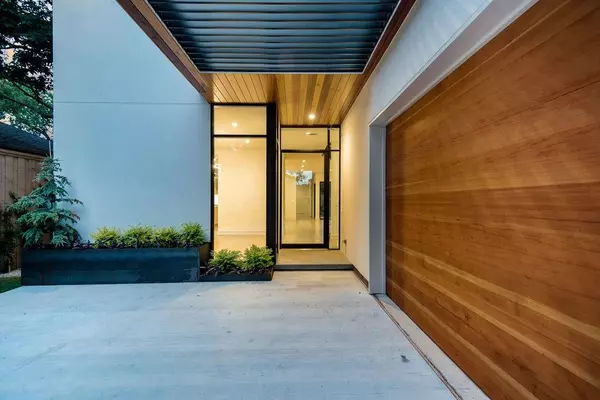$1,285,000
For more information regarding the value of a property, please contact us for a free consultation.
7518 Kaywood Drive Dallas, TX 75209
4 Beds
4 Baths
4,406 SqFt
Key Details
Property Type Single Family Home
Sub Type Single Family Residence
Listing Status Sold
Purchase Type For Sale
Square Footage 4,406 sqft
Price per Sqft $291
Subdivision University Blvd Terrace
MLS Listing ID 14344338
Sold Date 09/25/20
Style Contemporary/Modern
Bedrooms 4
Full Baths 3
Half Baths 1
HOA Y/N None
Total Fin. Sqft 4406
Year Built 2020
Annual Tax Amount $9,059
Lot Size 8,145 Sqft
Acres 0.187
Lot Dimensions 50 x 163
Property Description
New transitional luxury home by Kienast Custom Homes. This 4400 sqft home features 4bdrms, 3.5 bths, 2 LA with natural light flooding every part of its open concept floor plan. Stunning chef's kitchen, with top of the line appliances, walk in pantry and large island shines on the main floor. The elegant master bdrm with spa-like en suite bth and large custom closet is the ideal urban retreat. This is no ordinary spec home! Beautifully selected finishes and special touches throughout give it a truly custom feel. The upper level offers 3 bdrms with access to an en suite bth, a game room and family sized utility. Lovely back yard, beautiful trees provide the perfect setting for your new home!
Location
State TX
County Dallas
Direction West on University Blvd, North (right) on Kaywood. Home located on right side.
Rooms
Dining Room 2
Interior
Interior Features Cable TV Available, Decorative Lighting, Flat Screen Wiring, High Speed Internet Available, Smart Home System, Sound System Wiring
Heating Zoned
Cooling Ceiling Fan(s), Central Air, Electric, Gas, Zoned
Flooring Carpet, Ceramic Tile, Wood
Fireplaces Number 1
Fireplaces Type Gas Starter, Metal
Appliance Built-in Refrigerator, Dishwasher, Disposal, Double Oven, Electric Oven, Gas Cooktop, Microwave, Plumbed For Gas in Kitchen, Plumbed for Ice Maker
Heat Source Zoned
Laundry Full Size W/D Area, Gas Dryer Hookup, Washer Hookup
Exterior
Exterior Feature Covered Patio/Porch, Lighting
Garage Spaces 2.0
Fence Wood
Utilities Available Alley, City Sewer, City Water, Concrete, Curbs, Overhead Utilities, Sidewalk
Roof Type Composition
Total Parking Spaces 2
Garage Yes
Building
Lot Description Few Trees, Interior Lot, Landscaped, Lrg. Backyard Grass, Sprinkler System
Story Two
Foundation Other, Slab
Level or Stories Two
Structure Type Metal Siding,Stucco,Wood
Schools
Elementary Schools Polk
Middle Schools Cary
High Schools Jefferson
School District Dallas Isd
Others
Ownership see agent
Acceptable Financing Cash, Conventional, Not Assumable
Listing Terms Cash, Conventional, Not Assumable
Financing Conventional
Read Less
Want to know what your home might be worth? Contact us for a FREE valuation!

Our team is ready to help you sell your home for the highest possible price ASAP

©2024 North Texas Real Estate Information Systems.
Bought with Tessa Riley • United Real Estate






