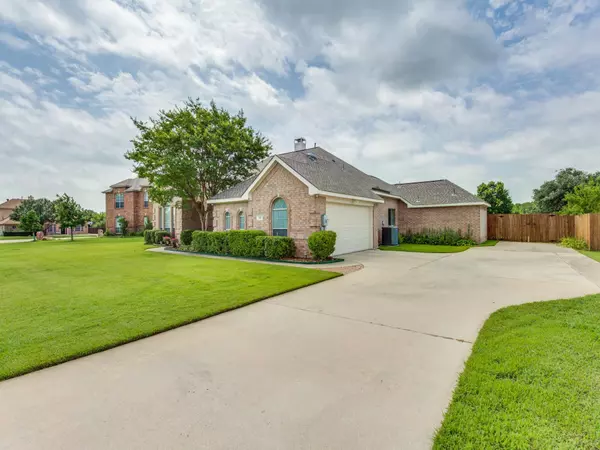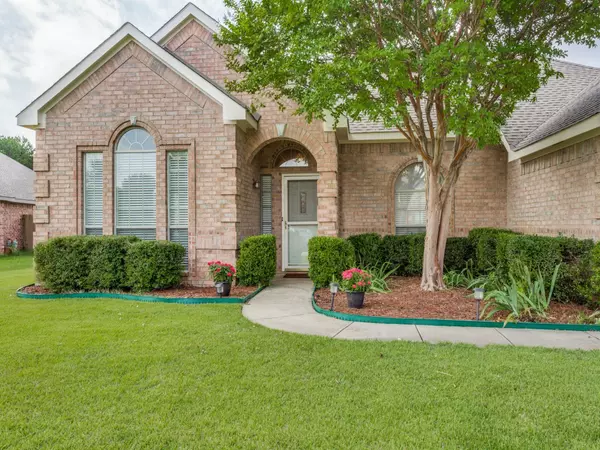$330,000
For more information regarding the value of a property, please contact us for a free consultation.
301 Cedar Circle Shady Shores, TX 76208
4 Beds
2 Baths
2,312 SqFt
Key Details
Property Type Single Family Home
Sub Type Single Family Residence
Listing Status Sold
Purchase Type For Sale
Square Footage 2,312 sqft
Price per Sqft $142
Subdivision Arbor Shores Estates Add
MLS Listing ID 14376408
Sold Date 08/05/20
Style Traditional
Bedrooms 4
Full Baths 2
HOA Y/N None
Total Fin. Sqft 2312
Year Built 1999
Annual Tax Amount $5,869
Lot Size 0.452 Acres
Acres 0.452
Lot Dimensions 100x197
Property Description
Welcome to this beautiful custom home in Arbor Estates in the town of Shady Shores. Situated on a cul-de-sac less than one mile away from Big Sandy Boat Ramp on Lake Lewisville. Soaring 10 foot vaulted ceilings with large windows allow interior to be bathed in natural light. 15 ft x 10 ft custom covered patio with hot tub-spa and plenty of room for entertaining overlook this massive yard with great privacy. Over-sized parking area leads to double gate for easy entry into backyard. Generous workshop with loft includes dedicated power on separate meter for Craftsmen. Hard to find this type of home in an area without an active Homeowner's Association. Governed by City of Shady Shores Ordinances. Private Showings!
Location
State TX
County Denton
Direction From Post Oak traveling East- (R) at 4 way stop onto W. Shady Shores Road- (R) at intersection of Garza Road and W. Shady Shores- follow curve- (R) onto Dogwood Trail (R) onto Cedar Circle -home on left
Rooms
Dining Room 2
Interior
Interior Features Cable TV Available, High Speed Internet Available
Heating Central, Natural Gas
Cooling Attic Fan, Central Air, Electric
Flooring Ceramic Tile, Laminate
Fireplaces Number 1
Fireplaces Type Gas Starter, Wood Burning
Appliance Dishwasher, Disposal, Electric Cooktop, Electric Oven, Microwave, Vented Exhaust Fan, Gas Water Heater
Heat Source Central, Natural Gas
Laundry Electric Dryer Hookup, Washer Hookup
Exterior
Exterior Feature Covered Patio/Porch, Storage
Garage Spaces 2.0
Fence Wood
Utilities Available Concrete, Individual Gas Meter, Individual Water Meter, Underground Utilities
Roof Type Composition
Garage Yes
Building
Lot Description Interior Lot, Lrg. Backyard Grass, Sprinkler System, Subdivision
Story One
Foundation Slab
Level or Stories One
Structure Type Brick
Schools
Elementary Schools Olive Stephens
Middle Schools Bettye Myers
High Schools Ryan H S
School District Denton Isd
Others
Restrictions Unknown Encumbrance(s)
Ownership of record
Financing Conventional
Read Less
Want to know what your home might be worth? Contact us for a FREE valuation!

Our team is ready to help you sell your home for the highest possible price ASAP

©2024 North Texas Real Estate Information Systems.
Bought with Scott Johnson • Keller Williams Central






