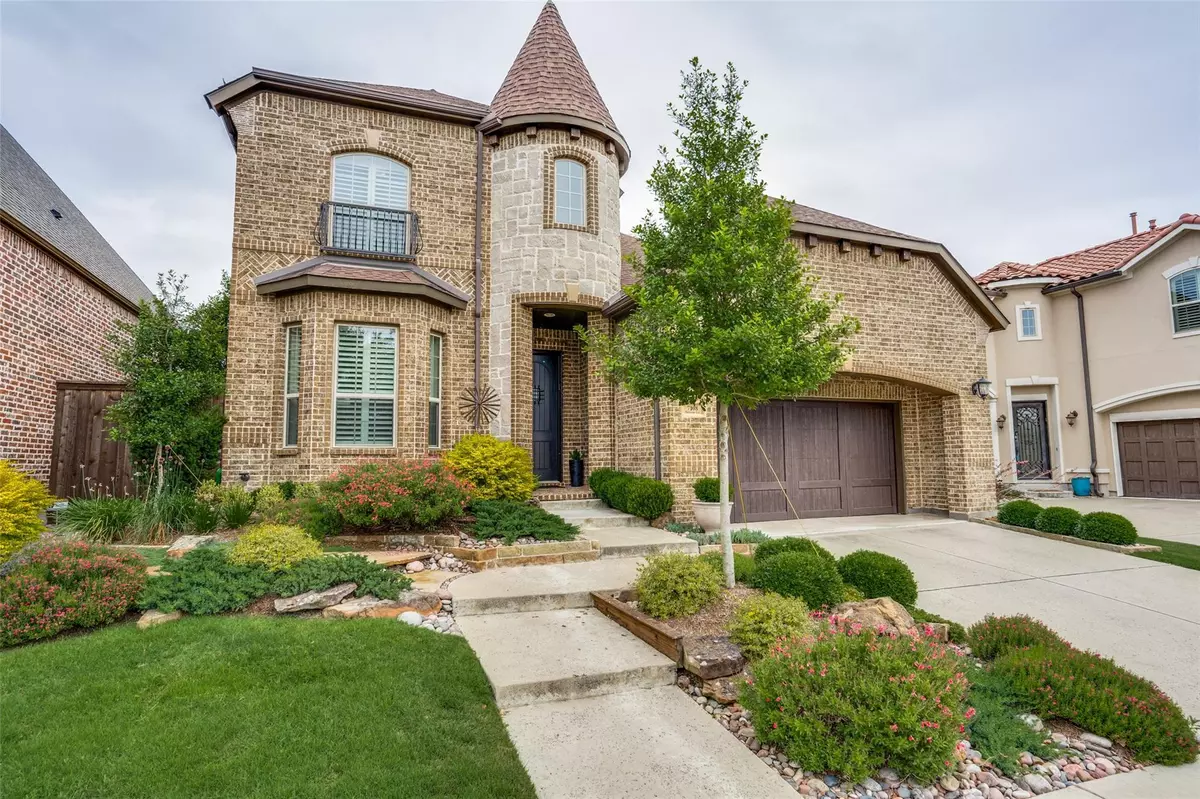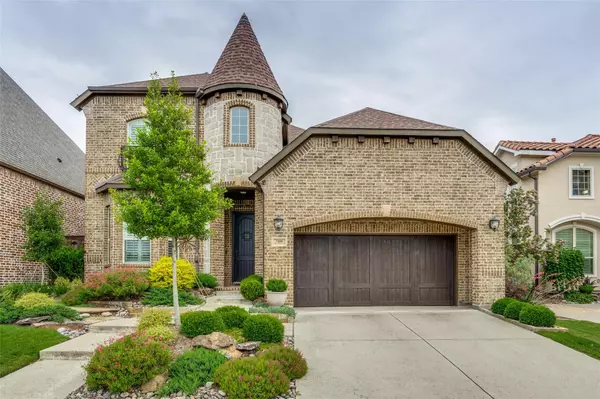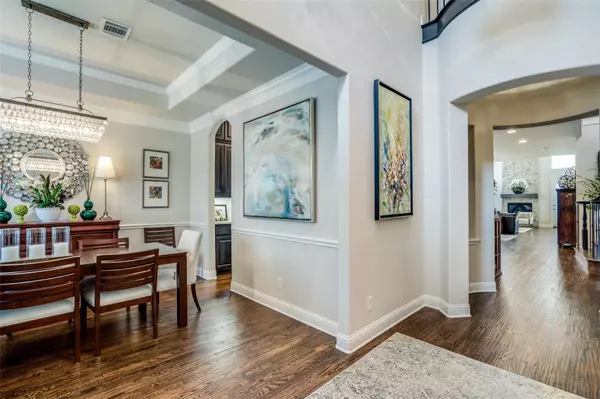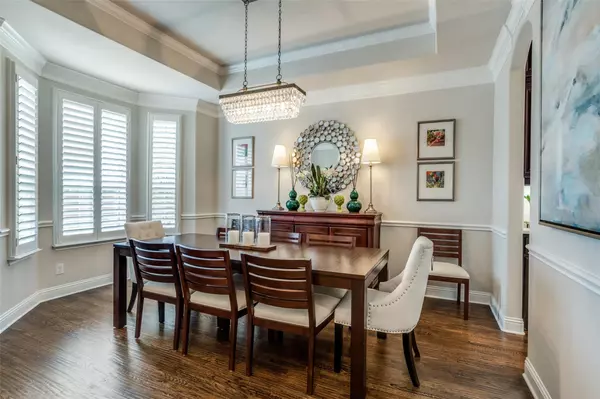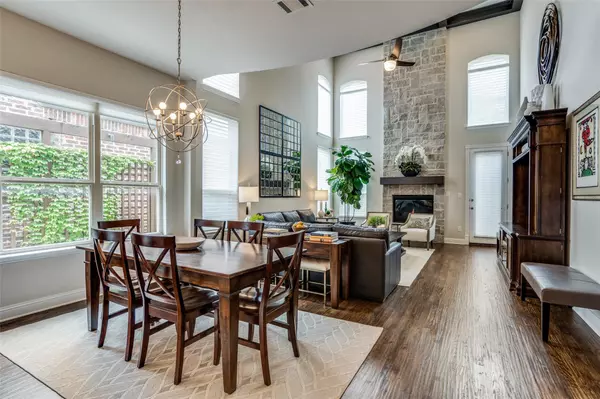$600,000
For more information regarding the value of a property, please contact us for a free consultation.
7108 Petticoat Drive Plano, TX 75024
3 Beds
3 Baths
3,531 SqFt
Key Details
Property Type Single Family Home
Sub Type Single Family Residence
Listing Status Sold
Purchase Type For Sale
Square Footage 3,531 sqft
Price per Sqft $169
Subdivision Kings Ridge Add Ph Three
MLS Listing ID 14350529
Sold Date 07/15/20
Style Traditional
Bedrooms 3
Full Baths 2
Half Baths 1
HOA Fees $68/ann
HOA Y/N Mandatory
Total Fin. Sqft 3531
Year Built 2013
Annual Tax Amount $11,260
Lot Size 5,488 Sqft
Acres 0.126
Property Description
Exquisite attention to detail captures you the moment you drive up to this exceptional home! Professionally manicured landscape welcomes you into warm tones of hardwoods throughout. Abundance of light reflects beautiful designer touches. Create a meal in your dream kitchen w open view to great room. Private study easily converts to 4th bedroom. Head upstairs for a movie in game room or media that currently serves as a gym. Tranquility envelopes you from the private patio water features or master bath spa like atmosphere. Custom designed master closet accommodates every accessory! HUGE walk-out attic storage space. Low maintenance and fabulous location near major highways, restaurants and entertainment venues.
Location
State TX
County Denton
Community Greenbelt, Perimeter Fencing
Direction From SH-121. Take exit toward Spring Creek Pkwy, turn south. Turn right onto Kings Manor Ln. Turn right onto Luxborough Dr, Turn right onto Petticoat Dr. The home is on the right.
Rooms
Dining Room 2
Interior
Interior Features Cable TV Available, Decorative Lighting, High Speed Internet Available, Sound System Wiring, Vaulted Ceiling(s)
Heating Central, Natural Gas
Cooling Ceiling Fan(s), Central Air, Electric
Flooring Ceramic Tile, Wood
Fireplaces Number 1
Fireplaces Type Decorative, Gas Logs
Appliance Convection Oven, Dishwasher, Disposal, Double Oven, Gas Cooktop, Microwave, Plumbed for Ice Maker, Vented Exhaust Fan, Water Filter
Heat Source Central, Natural Gas
Exterior
Exterior Feature Rain Gutters, Lighting
Garage Spaces 2.0
Fence Wood
Community Features Greenbelt, Perimeter Fencing
Utilities Available City Sewer, City Water, Concrete, Curbs, Sidewalk
Roof Type Composition
Total Parking Spaces 2
Garage Yes
Building
Lot Description Interior Lot, Sprinkler System
Story Two
Foundation Slab
Level or Stories Two
Structure Type Brick,Rock/Stone,Siding
Schools
Elementary Schools Hicks
Middle Schools Arborcreek
High Schools Hebron
School District Lewisville Isd
Others
Ownership See Agent
Acceptable Financing Cash, Conventional, FHA, VA Loan
Listing Terms Cash, Conventional, FHA, VA Loan
Financing Conventional
Special Listing Condition Survey Available, Utility Easement
Read Less
Want to know what your home might be worth? Contact us for a FREE valuation!

Our team is ready to help you sell your home for the highest possible price ASAP

©2024 North Texas Real Estate Information Systems.
Bought with Matt Haistings • Compass RE Texas, LLC


