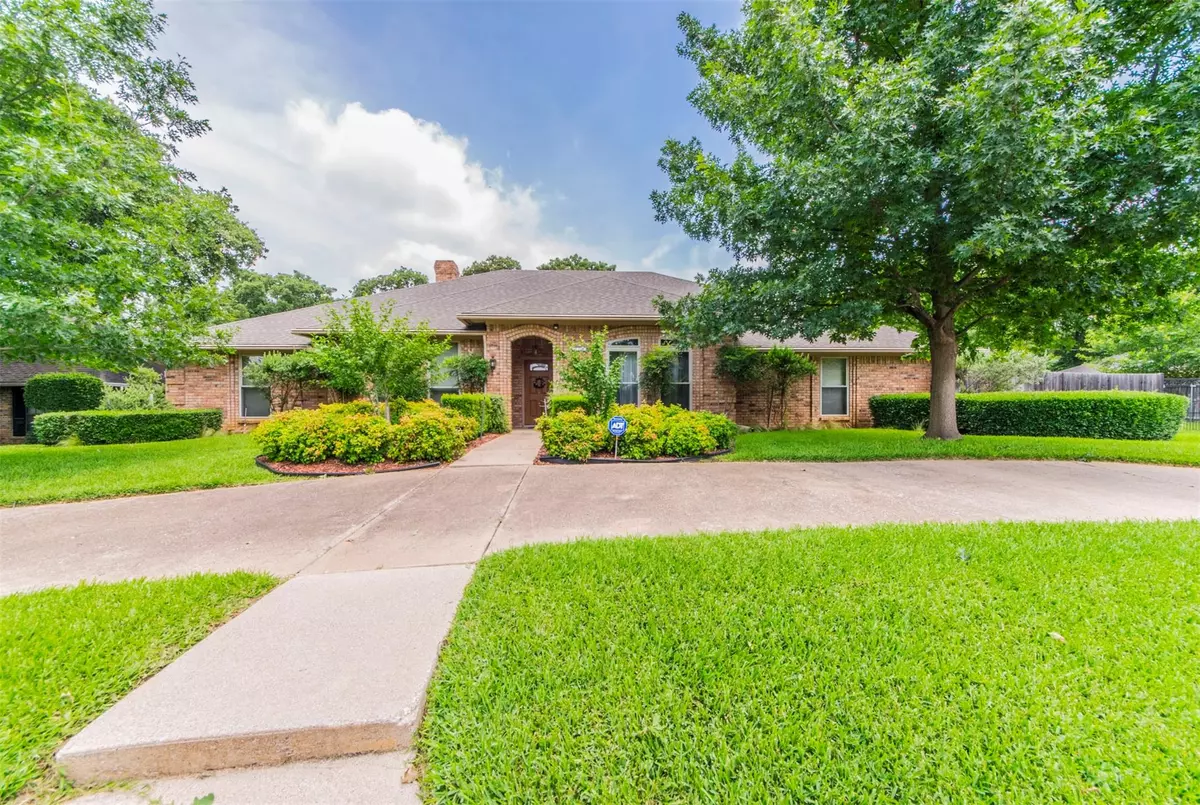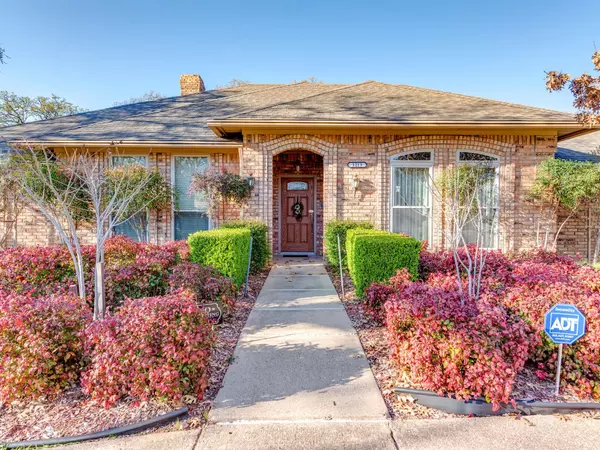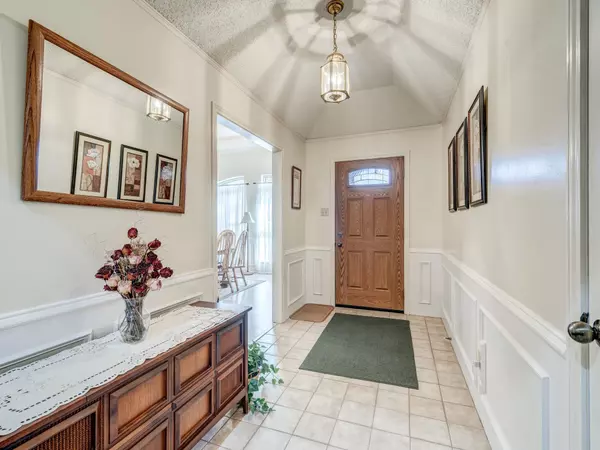$414,900
For more information regarding the value of a property, please contact us for a free consultation.
1213 Schumac Lane Bedford, TX 76022
4 Beds
3 Baths
3,330 SqFt
Key Details
Property Type Single Family Home
Sub Type Single Family Residence
Listing Status Sold
Purchase Type For Sale
Square Footage 3,330 sqft
Price per Sqft $124
Subdivision Kelmont Park Add
MLS Listing ID 14301547
Sold Date 07/27/20
Style Traditional
Bedrooms 4
Full Baths 3
HOA Y/N None
Total Fin. Sqft 3330
Year Built 1984
Annual Tax Amount $7,526
Lot Size 0.377 Acres
Acres 0.377
Lot Dimensions 132x140
Property Description
The perfect home to practice social distancing with almost half an acre lot and 3300 sqft. The kitchen has tons of storage and counter space, great for hosting those holiday or sporting event gatherings. Split bedroom floor plan, the master suite has wing of its own, while fourth bedroom has own private bathroom. Two large living areas PLUS the sunroom giving plenty of space to office from home or have a workout center. This home shows pride of ownership with the care taken to update the big-ticket items. 16 SEER HVAC in 2017, new dishwasher, upgraded roof with radiant barrier, triple pane low E windows, solar-powered wrought iron gate, Leaf-Guard no clean gutters to name a few. See agent remarks for special.
Location
State TX
County Tarrant
Direction From 183, south on Forest Ridge, left on Schumac. House is on the right, no sign in yard.
Rooms
Dining Room 2
Interior
Interior Features Cable TV Available, Dry Bar, High Speed Internet Available, Paneling, Vaulted Ceiling(s)
Heating Central, Natural Gas
Cooling Ceiling Fan(s), Central Air, Electric
Flooring Ceramic Tile, Laminate
Fireplaces Number 1
Fireplaces Type Gas Starter, Masonry, Wood Burning
Appliance Dishwasher, Double Oven, Electric Cooktop, Electric Oven, Microwave, Plumbed for Ice Maker, Gas Water Heater
Heat Source Central, Natural Gas
Laundry Electric Dryer Hookup, Full Size W/D Area, Washer Hookup
Exterior
Exterior Feature Rain Gutters
Garage Spaces 2.0
Fence Wood
Utilities Available City Sewer, City Water, Curbs
Roof Type Composition
Garage Yes
Building
Lot Description Landscaped, Lrg. Backyard Grass, Sprinkler System, Subdivision
Story One
Foundation Slab
Structure Type Brick
Schools
Elementary Schools Stonegate
Middle Schools Central
High Schools Bell
School District Hurst-Euless-Bedford Isd
Others
Ownership Alan and Rose Stepaniuk
Acceptable Financing Cash, Conventional, FHA, VA Loan
Listing Terms Cash, Conventional, FHA, VA Loan
Financing Conventional
Read Less
Want to know what your home might be worth? Contact us for a FREE valuation!

Our team is ready to help you sell your home for the highest possible price ASAP

©2024 North Texas Real Estate Information Systems.
Bought with Julie Gray • Ebby Halliday, REALTORS






