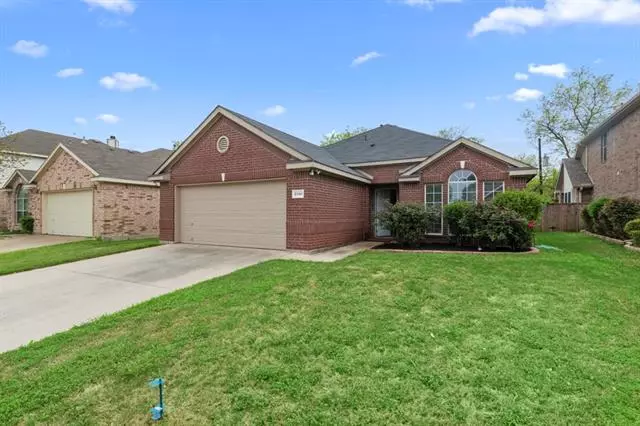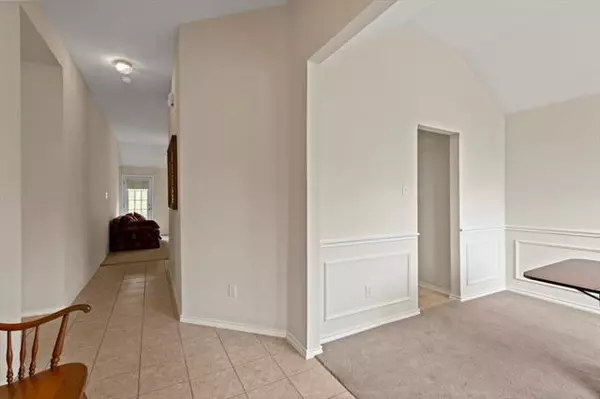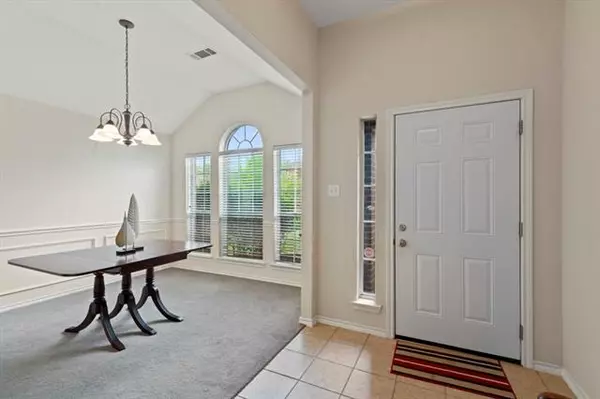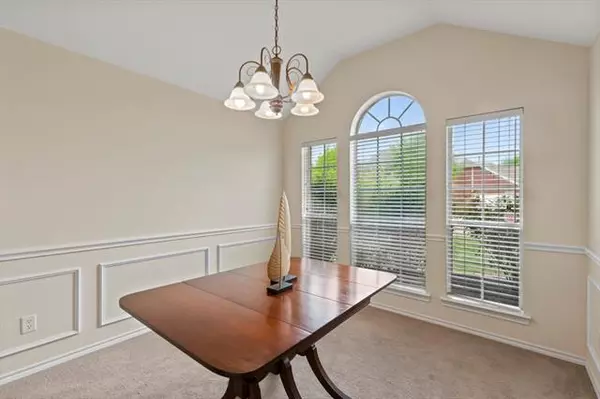$200,000
For more information regarding the value of a property, please contact us for a free consultation.
5741 Starboardway Drive Fort Worth, TX 76135
3 Beds
2 Baths
1,705 SqFt
Key Details
Property Type Single Family Home
Sub Type Single Family Residence
Listing Status Sold
Purchase Type For Sale
Square Footage 1,705 sqft
Price per Sqft $117
Subdivision Marine Creek Meadows Add
MLS Listing ID 14313653
Sold Date 05/13/20
Style Traditional
Bedrooms 3
Full Baths 2
HOA Fees $16
HOA Y/N Mandatory
Total Fin. Sqft 1705
Year Built 2002
Lot Size 5,749 Sqft
Acres 0.132
Property Description
Tour this great home right from your couch via Virtual Walk-through tour or a LIVE stream Zoom meeting at 1pm every Mon, Wed, Fri & Sat. Upon entrance to this 3 bedroom home you will immediately notice the tall ceilings & open concept! Recent updates include a new roof in 2019, New HVAC system in 2016 & water heater replaced in 2017. The kitchen was updated in 2015 with a new sink, faucet, Bosch Dishwasher & disposal. This is a Solid home that is a blank slate you can easily personalize to your liking! The HOA includes 2 community swimming pools, walking trails, a playground, fountain & greenbelts.
Location
State TX
County Tarrant
Community Community Pool, Jogging Path/Bike Path, Playground
Direction From NW Loop 820 exit to Azle Ave then Right on Boat Club road. Follow to Marinemeadows drive on the right. Left on Marineway, right on portridge, Right on Skymeadow, left on Ridgemeadows to Sailwind drive and make a right, follow to end of the street to starboardway.
Rooms
Dining Room 2
Interior
Interior Features Cable TV Available, High Speed Internet Available
Heating Central, Electric
Cooling Central Air, Electric
Flooring Carpet, Ceramic Tile
Fireplaces Number 1
Fireplaces Type Gas Starter, Metal, Wood Burning
Appliance Dishwasher, Double Oven, Electric Cooktop, Microwave
Heat Source Central, Electric
Laundry Electric Dryer Hookup, Full Size W/D Area, Washer Hookup
Exterior
Garage Spaces 2.0
Fence Wood
Community Features Community Pool, Jogging Path/Bike Path, Playground
Utilities Available City Sewer, City Water, Concrete, Curbs, Individual Gas Meter, Individual Water Meter, Sidewalk, Underground Utilities
Roof Type Composition
Garage Yes
Building
Lot Description Interior Lot
Story One
Foundation Slab
Structure Type Brick,Fiber Cement,Frame
Schools
Elementary Schools Greenfield
Middle Schools Ed Willkie
High Schools Chisholm Trail
School District Eagle Mt-Saginaw Isd
Others
Restrictions Deed
Ownership Betty Bogart
Acceptable Financing Cash, FHA, VA Loan
Listing Terms Cash, FHA, VA Loan
Financing FHA
Special Listing Condition Deed Restrictions, Survey Available
Read Less
Want to know what your home might be worth? Contact us for a FREE valuation!

Our team is ready to help you sell your home for the highest possible price ASAP

©2024 North Texas Real Estate Information Systems.
Bought with Rachael Villalpando • Prime Properties Realty






