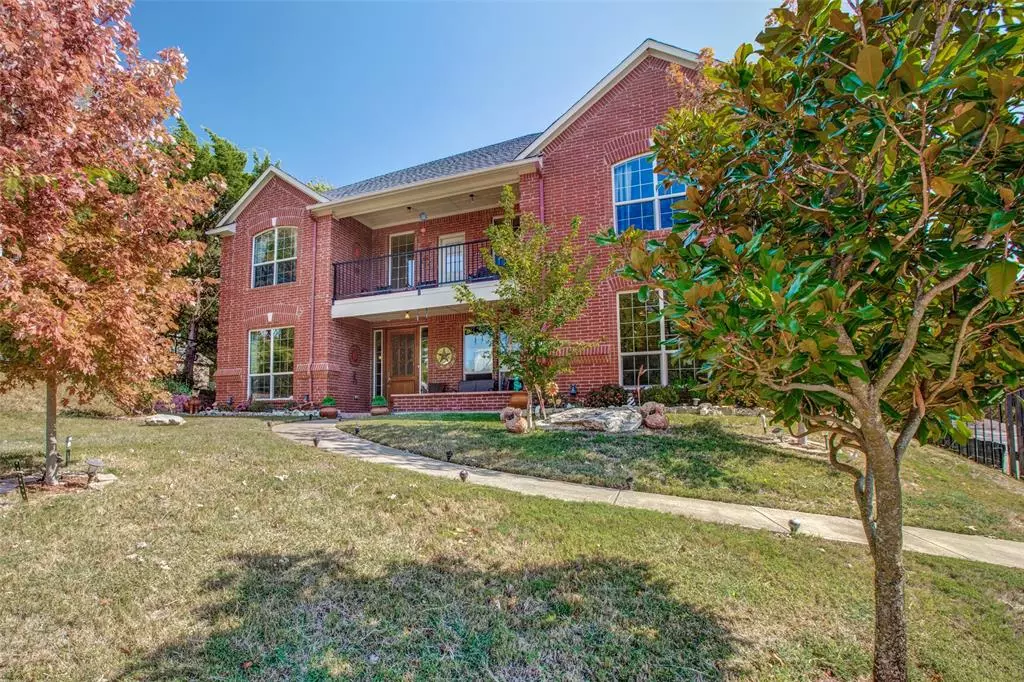$400,000
For more information regarding the value of a property, please contact us for a free consultation.
1910 Timberline Drive Duncanville, TX 75137
6 Beds
5 Baths
4,481 SqFt
Key Details
Property Type Single Family Home
Sub Type Single Family Residence
Listing Status Sold
Purchase Type For Sale
Square Footage 4,481 sqft
Price per Sqft $89
Subdivision Whispering Hills Add 04
MLS Listing ID 14208622
Sold Date 04/03/20
Style Traditional
Bedrooms 6
Full Baths 4
Half Baths 1
HOA Y/N None
Total Fin. Sqft 4481
Year Built 2013
Annual Tax Amount $13,044
Lot Size 0.431 Acres
Acres 0.431
Lot Dimensions 148 x 116
Property Description
Beautiful & spacious sitting on almost an acre of land with mature trees.Plenty space for a boat & RV.This home has a lot to offer:6 bedrooms,2 masters,1 down & 1 up, 4 & a half baths, 3 living areas, + office. In front has a porch, a balcony in the 2nd floor. Stainless steel appliances, large kitchen, granite counter, huge pantry, breakfast bar. Large 2 cars garage & additional 2 carports. The square footage does not include the covered 6 x 18 hall in the back or the 17 x 20 storage that has a ventilator + 2 skylights. The salt water pool 18 x 19 ft with endless pool machine for your exercising and a removable aqua shield cover. Roof replaced 2017. Sprinklers in front yard. Located close to Highways & shops.
Location
State TX
County Dallas
Direction In Duncanville, southbound on 67 exit on S. Main go left under the bridge till Silver Creek go on Silver Creek for about half a mile until Timberline take a left on Timberline. The house will be on your right
Rooms
Dining Room 2
Interior
Interior Features Cable TV Available, Decorative Lighting, High Speed Internet Available, Loft, Vaulted Ceiling(s)
Heating Central, Electric
Cooling Ceiling Fan(s), Central Air, Electric
Flooring Ceramic Tile
Equipment Satellite Dish
Appliance Built-in Refrigerator, Dishwasher, Disposal, Electric Range, Vented Exhaust Fan, Electric Water Heater
Heat Source Central, Electric
Laundry Electric Dryer Hookup, Full Size W/D Area
Exterior
Exterior Feature Balcony, Covered Patio/Porch, Rain Gutters, Lighting, RV/Boat Parking
Garage Spaces 2.0
Carport Spaces 2
Fence Chain Link, Wrought Iron
Pool Pool Cover, Fiberglass, In Ground
Utilities Available City Sewer, City Water, Concrete, Curbs, Individual Water Meter, Overhead Utilities, Sidewalk
Roof Type Composition
Total Parking Spaces 4
Garage Yes
Private Pool 1
Building
Lot Description Adjacent to Greenbelt, Few Trees, Interior Lot, Landscaped, Sprinkler System, Subdivision
Story Two
Foundation Slab
Level or Stories Two
Structure Type Brick
Schools
Elementary Schools Alexander
Middle Schools Reed
High Schools Duncanville
School District Duncanville Isd
Others
Ownership Jesus Arango & Bibiana Ladinon
Acceptable Financing Cash, Conventional, FHA, Texas Vet, VA Loan
Listing Terms Cash, Conventional, FHA, Texas Vet, VA Loan
Financing Conventional
Read Less
Want to know what your home might be worth? Contact us for a FREE valuation!

Our team is ready to help you sell your home for the highest possible price ASAP

©2024 North Texas Real Estate Information Systems.
Bought with Denise Bauer • Keller Williams Realty DPR






