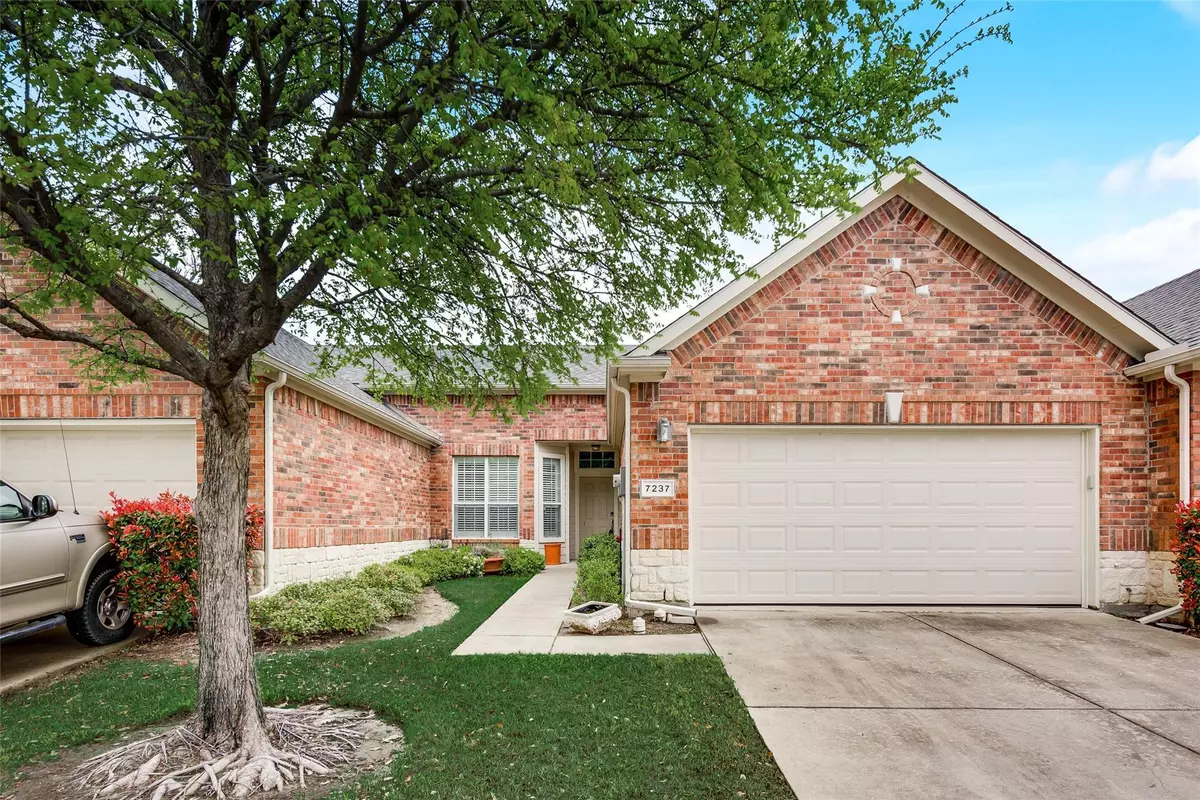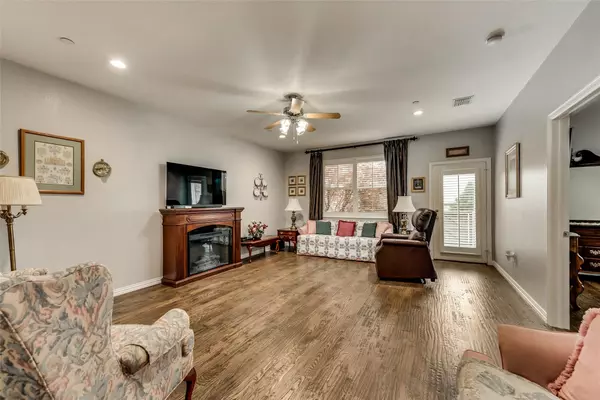$274,900
For more information regarding the value of a property, please contact us for a free consultation.
7237 Mediterranean Drive Plano, TX 75093
2 Beds
2 Baths
1,401 SqFt
Key Details
Property Type Townhouse
Sub Type Townhouse
Listing Status Sold
Purchase Type For Sale
Square Footage 1,401 sqft
Price per Sqft $196
Subdivision Pasquinellis Parker Estates Ph
MLS Listing ID 14307369
Sold Date 05/05/20
Bedrooms 2
Full Baths 2
HOA Fees $250/mo
HOA Y/N Mandatory
Total Fin. Sqft 1401
Year Built 2004
Annual Tax Amount $5,068
Lot Size 4,268 Sqft
Acres 0.098
Property Description
IMPRESSIVE ZERO LOT UNIT IN GREAT LOCATION! BACKS TO GREENSPACE & WALK TO COMMUNITY POOL! HARDWOOD FLOORS THRU-OUT EXCEPT BATHS & UTILITY. PLANTATION SHUTTERS THRU-OUT! CORIAN COUNTERTOPS, SS APPLS, OPEN FLOORPLAN! Family Room w Recessed Lights, Ceiling Fan & Freestading Electric Fireplace. Kitchen offers Corian Counters, Cherry 42-in Cabinetry & SS Appls, inc: 5-Burner Elec Range, Built-In Microwave & Dishwasher. Private Master Suite has Ceiling Fan, Large Vanity, Seamless Glass Shower, Linen Closet & Large Walk-In Closet. Split 2nd BR & Full Bath w Framed Mirror for Guests. Open Patiow, Grassy Area is Fenced w Gate to Lush Greenspace. 2 Car Oversized Garage w Storage. WH 2018, HOA replaced roof 2017
Location
State TX
County Denton
Community Community Pool, Greenbelt
Direction From Dallas North Tollway head West on Parker Road. Turn Right onto Twist Trail. Turn Left onto Mediterranean Drive.
Rooms
Dining Room 1
Interior
Interior Features Cable TV Available, High Speed Internet Available
Heating Central, Electric
Cooling Ceiling Fan(s), Central Air, Electric
Flooring Ceramic Tile, Wood
Fireplaces Number 1
Fireplaces Type Electric, Freestanding
Appliance Dishwasher, Disposal, Electric Range, Microwave, Plumbed for Ice Maker, Electric Water Heater
Heat Source Central, Electric
Laundry Electric Dryer Hookup, Full Size W/D Area, Washer Hookup
Exterior
Exterior Feature Covered Patio/Porch, Rain Gutters
Garage Spaces 2.0
Fence Other
Community Features Community Pool, Greenbelt
Utilities Available City Sewer, City Water
Roof Type Composition
Garage Yes
Building
Lot Description Greenbelt, Interior Lot, Landscaped, Sprinkler System, Subdivision
Story One
Foundation Slab
Structure Type Brick
Schools
Elementary Schools Hicks
Middle Schools Arborcreek
High Schools Hebron
School District Lewisville Isd
Others
Ownership Gary A Davis
Acceptable Financing Cash, Conventional, FHA, VA Loan
Listing Terms Cash, Conventional, FHA, VA Loan
Financing Conventional
Special Listing Condition Survey Available
Read Less
Want to know what your home might be worth? Contact us for a FREE valuation!

Our team is ready to help you sell your home for the highest possible price ASAP

©2024 North Texas Real Estate Information Systems.
Bought with Renia Miller • Ready Real Estate






