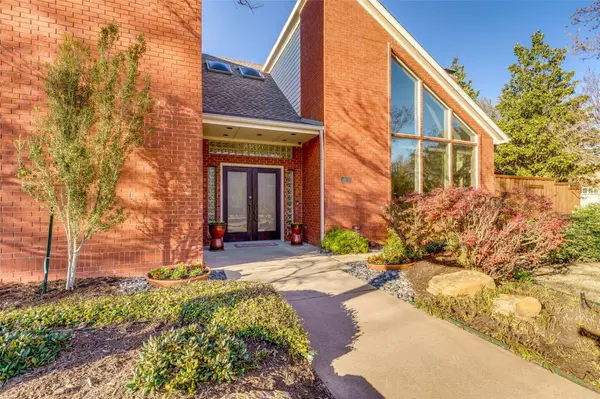$589,000
For more information regarding the value of a property, please contact us for a free consultation.
5813 Bridle Bend Trail Plano, TX 75093
3 Beds
3 Baths
3,035 SqFt
Key Details
Property Type Single Family Home
Sub Type Single Family Residence
Listing Status Sold
Purchase Type For Sale
Square Footage 3,035 sqft
Price per Sqft $194
Subdivision Steeplechase Ph Two-R
MLS Listing ID 14291335
Sold Date 04/21/20
Style Contemporary/Modern,Mid-Century Modern
Bedrooms 3
Full Baths 2
Half Baths 1
HOA Fees $46/ann
HOA Y/N Mandatory
Total Fin. Sqft 3035
Year Built 1987
Annual Tax Amount $9,503
Lot Size 0.270 Acres
Acres 0.27
Property Description
Coveted Steeplechase home on an oversized corner lot & 3 car garage. Indoor & outdoor living at it's finest in this one of a kind neo-modern home w soaring vaulted ceilings, open concept & abundant natural light throughout. French doors open to the outdoors all around this magnificent custom property. Chef's dream kitchen complete w custom cabinetry, exotic granite, high-end SS appliances include 5 burner gas cooktop w custom hood; built-in refrigerator; built-in microwave, warming drawer, wine cooler & double ovens. The unique layout offers endless options to customize your lifestyle. Features 2 private back yards, the modern gardens, extensive decking, fire-pit & pergola take relaxation to a whole new level.
Location
State TX
County Collin
Community Greenbelt, Park, Perimeter Fencing, Playground
Direction From DNT, east on Park Blvd. to Mira Vista Blvd. Turn right on Mira Vista Blvd. to Branding Green Trail. Turn right on Branding Green Trail, left on Leeward Lane and home is on the corner of Leeward Lane & Bridle Bend Trail.
Rooms
Dining Room 2
Interior
Interior Features Built-in Wine Cooler, High Speed Internet Available, Vaulted Ceiling(s)
Heating Central, Natural Gas, Zoned
Cooling Ceiling Fan(s), Central Air, Electric, Zoned
Flooring Carpet, Ceramic Tile
Fireplaces Number 1
Fireplaces Type Gas Logs, Wood Burning
Appliance Built-in Refrigerator, Convection Oven, Dishwasher, Disposal, Double Oven, Gas Cooktop, Microwave, Warming Drawer, Gas Water Heater
Heat Source Central, Natural Gas, Zoned
Laundry Electric Dryer Hookup, Full Size W/D Area, Gas Dryer Hookup, Washer Hookup
Exterior
Exterior Feature Attached Grill, Covered Deck, Covered Patio/Porch, Fire Pit, Garden(s)
Garage Spaces 3.0
Fence Wood
Community Features Greenbelt, Park, Perimeter Fencing, Playground
Utilities Available Alley, City Sewer, City Water, Curbs, Individual Gas Meter, Individual Water Meter
Roof Type Composition
Garage Yes
Building
Lot Description Corner Lot, Landscaped, Many Trees, Sprinkler System, Subdivision
Story Two
Foundation Slab
Structure Type Brick
Schools
Elementary Schools Huffman
Middle Schools Renner
High Schools Plano West
School District Plano Isd
Others
Ownership Of Record
Acceptable Financing Cash, Conventional
Listing Terms Cash, Conventional
Financing Conventional
Special Listing Condition Survey Available
Read Less
Want to know what your home might be worth? Contact us for a FREE valuation!

Our team is ready to help you sell your home for the highest possible price ASAP

©2024 North Texas Real Estate Information Systems.
Bought with Rob Russell • Ebby Halliday, REALTORS






