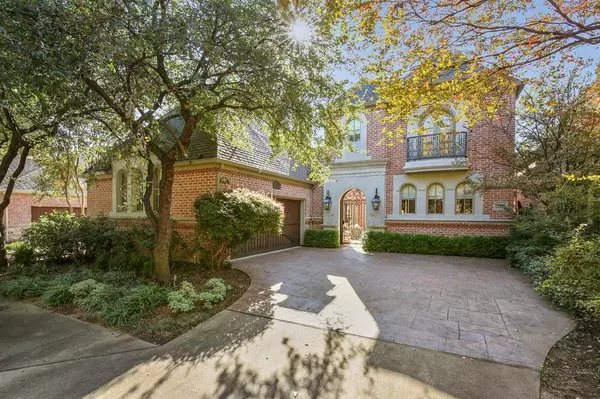$949,000
For more information regarding the value of a property, please contact us for a free consultation.
11828 Brookhill Lane Dallas, TX 75230
3 Beds
4 Baths
3,872 SqFt
Key Details
Property Type Single Family Home
Sub Type Single Family Residence
Listing Status Sold
Purchase Type For Sale
Square Footage 3,872 sqft
Price per Sqft $245
Subdivision Lake Forest Ph D
MLS Listing ID 14224091
Sold Date 02/13/20
Style French,Traditional
Bedrooms 3
Full Baths 3
Half Baths 1
HOA Fees $491/ann
HOA Y/N Mandatory
Total Fin. Sqft 3872
Year Built 1999
Annual Tax Amount $30,194
Lot Size 7,230 Sqft
Acres 0.166
Lot Dimensions 58 x 132
Property Description
French inspired custom home in gated luxury community of Lake Forest. 68-acre park-like setting has mature trees, lakes, tennis courts, pool, & dog parks exclusive to residents. Ideal for entertaining! Enjoy a courtyard with stone fireplace & fountain. Masterful interior craftsmanship with hardwood floors, high ceilings, floor to ceiling windows. Large open concept kitchen with premium cabinets, high end appliances, & granite. Main level has gorgeous master with spa-like bath, jetted tub & sauna, a study with coffered ceiling, a movie & a game rm which could be converted to 4th bed. Upstairs are 2 guest suites and a 2nd den. Enjoy private unobstructed views from your backyard & make this home your new address!
Location
State TX
County Dallas
Community Community Pool, Gated, Guarded Entrance, Lake, Tennis Court(S)
Direction West on Forest from 75. Turn right on Hillcrest. First right into Lake Forest community at guard house.
Rooms
Dining Room 2
Interior
Interior Features Built-in Wine Cooler, Cable TV Available, High Speed Internet Available, Sound System Wiring
Heating Central, Natural Gas
Cooling Central Air, Electric
Flooring Carpet, Wood
Fireplaces Number 2
Fireplaces Type Gas Logs
Appliance Built-in Refrigerator, Double Oven, Gas Cooktop, Microwave
Heat Source Central, Natural Gas
Exterior
Exterior Feature Balcony, Fire Pit, Rain Gutters, Outdoor Living Center
Garage Spaces 2.0
Fence Metal, Wood
Community Features Community Pool, Gated, Guarded Entrance, Lake, Tennis Court(s)
Utilities Available City Sewer, City Water
Roof Type Composition
Total Parking Spaces 2
Garage Yes
Building
Lot Description Landscaped
Story Two
Foundation Combination
Level or Stories Two
Structure Type Brick
Schools
Elementary Schools Hamilton Park
Middle Schools Westwood
High Schools Richardson
School District Richardson Isd
Others
Ownership Ask Agent
Acceptable Financing Cash, Conventional
Listing Terms Cash, Conventional
Financing Cash
Read Less
Want to know what your home might be worth? Contact us for a FREE valuation!

Our team is ready to help you sell your home for the highest possible price ASAP

©2024 North Texas Real Estate Information Systems.
Bought with Matthew Edwards • Dave Perry Miller Real Estate






