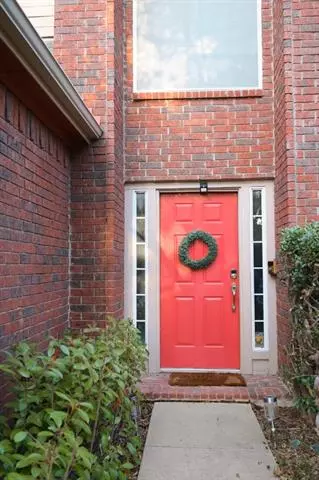$430,000
For more information regarding the value of a property, please contact us for a free consultation.
1813 Parkwood Drive Grapevine, TX 76051
3 Beds
3 Baths
2,214 SqFt
Key Details
Property Type Single Family Home
Sub Type Single Family Residence
Listing Status Sold
Purchase Type For Sale
Square Footage 2,214 sqft
Price per Sqft $194
Subdivision Parkwood Add
MLS Listing ID 14731336
Sold Date 02/28/22
Style Traditional
Bedrooms 3
Full Baths 2
Half Baths 1
HOA Y/N None
Total Fin. Sqft 2214
Year Built 1993
Annual Tax Amount $7,078
Lot Size 8,886 Sqft
Acres 0.204
Property Description
Must see home in Grapevine! Layout is stretched over two spacious and light-filled levels with 3 bedrooms, 2 full baths, one powder room and a large game-room. Updated home with luxury vinyl plank floors downstairs & on stairs, White cabinets and white appliances and adorably updated laundry room. Completely remodeled bathrooms. Home is very well taken care of. New upstairs AC unit & New roof. Backyard offers plenty of room for entertaining, pets or play! Home will not last long in this condition and price point - schedule your showing today! Conveniently located close to DFW Airport and NOT in a DFW flight path.
Location
State TX
County Tarrant
Direction From 114, exit William D Tate. Go southwest on William D Tate. Right on Mustang Drive. Take Second left onto Heritage. Take first left onto Parkwood. Home is on the LEFT.
Rooms
Dining Room 2
Interior
Interior Features Cable TV Available, Decorative Lighting, High Speed Internet Available, Vaulted Ceiling(s)
Heating Central, Natural Gas
Cooling Ceiling Fan(s), Central Air, Electric
Flooring Carpet, Ceramic Tile, Wood
Fireplaces Number 1
Fireplaces Type Brick, Decorative, Wood Burning
Appliance Dishwasher, Disposal, Electric Cooktop, Microwave
Heat Source Central, Natural Gas
Exterior
Exterior Feature Rain Gutters
Garage Spaces 2.0
Fence Wood
Utilities Available City Sewer, City Water, Concrete, Curbs, Sidewalk, Underground Utilities
Roof Type Composition
Garage Yes
Building
Lot Description Few Trees, Landscaped, Subdivision
Story Two
Foundation Slab
Structure Type Brick
Schools
Elementary Schools Timberline
Middle Schools Crosstimbe
High Schools Grapevine
School District Grapevine-Colleyville Isd
Others
Ownership Client of APEX
Acceptable Financing Cash, Conventional, FHA, VA Loan
Listing Terms Cash, Conventional, FHA, VA Loan
Financing Conventional
Read Less
Want to know what your home might be worth? Contact us for a FREE valuation!

Our team is ready to help you sell your home for the highest possible price ASAP

©2024 North Texas Real Estate Information Systems.
Bought with Jenilee Harwell • Redfin Corporation






