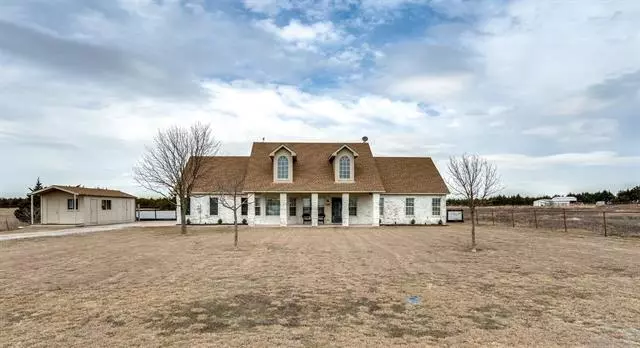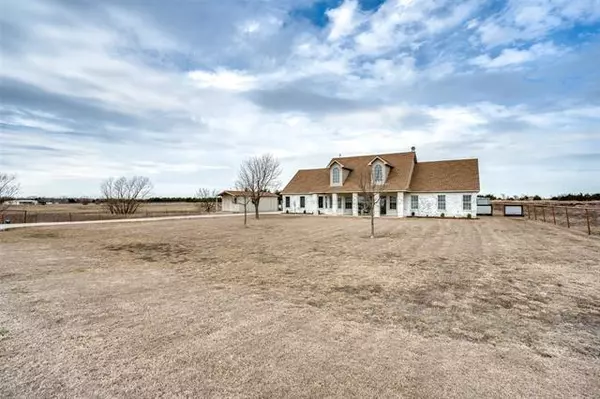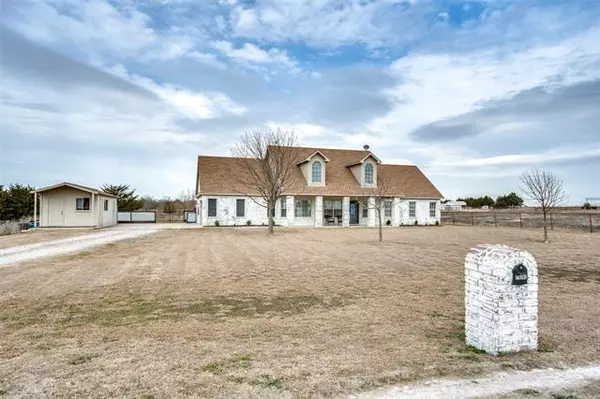$414,900
For more information regarding the value of a property, please contact us for a free consultation.
19291 Community Drive Nevada, TX 75173
3 Beds
3 Baths
1,884 SqFt
Key Details
Property Type Single Family Home
Sub Type Single Family Residence
Listing Status Sold
Purchase Type For Sale
Square Footage 1,884 sqft
Price per Sqft $220
Subdivision Community Corners
MLS Listing ID 14737175
Sold Date 03/04/22
Style Traditional
Bedrooms 3
Full Baths 2
Half Baths 1
HOA Y/N None
Total Fin. Sqft 1884
Year Built 2001
Annual Tax Amount $4,298
Lot Size 1.000 Acres
Acres 1.0
Property Description
Beautifully designed custom built home on a 1 acre lot with no HOA and no city taxes! As you enter you are greeted by the open concept layout, vaulted ceilings. and hardwood floors throughout. Updated kitchen with granite counters, new black designer appliances, large drop in sink & breakfast bar. Elegant master with vaulted ceiling, dual sinks, separate shower, jetted tub and walk in closet. Oversized mudroom features built in sink, cabinets and door to backyard. Relax under the oversize covered patio next to the stocked 2500 gallon koi pond overlooking 40 acres of land. Bonus separate shed is 360 sq ft making it ideal for storage or work shed. 10,000 gallon rainwater harvesting system on site.
Location
State TX
County Collin
Direction From Hwy 78, go east on CR 543 and continue onto W Hubbard Rd then turn left onto CR 939, and left onto Community Drive.
Rooms
Dining Room 1
Interior
Interior Features Decorative Lighting, High Speed Internet Available
Heating Central, Electric
Cooling Ceiling Fan(s), Central Air, Electric
Flooring Carpet, Ceramic Tile, Laminate
Fireplaces Number 1
Fireplaces Type Brick, Wood Burning
Appliance Convection Oven, Dishwasher, Disposal, Electric Cooktop, Electric Oven, Microwave, Plumbed for Ice Maker
Heat Source Central, Electric
Laundry Electric Dryer Hookup, Full Size W/D Area, Washer Hookup
Exterior
Exterior Feature Covered Patio/Porch, Storage
Garage Spaces 2.0
Fence Wrought Iron
Utilities Available Aerobic Septic, Co-op Water
Roof Type Composition
Garage Yes
Building
Lot Description Acreage, Few Trees
Story One
Foundation Slab
Structure Type Brick
Schools
Elementary Schools Mcclendon
Middle Schools Leland Edge
High Schools Community
School District Community Isd
Others
Ownership Williams
Financing Conventional
Read Less
Want to know what your home might be worth? Contact us for a FREE valuation!

Our team is ready to help you sell your home for the highest possible price ASAP

©2024 North Texas Real Estate Information Systems.
Bought with Christine Hughes • Exemplary Real Estate LLC






