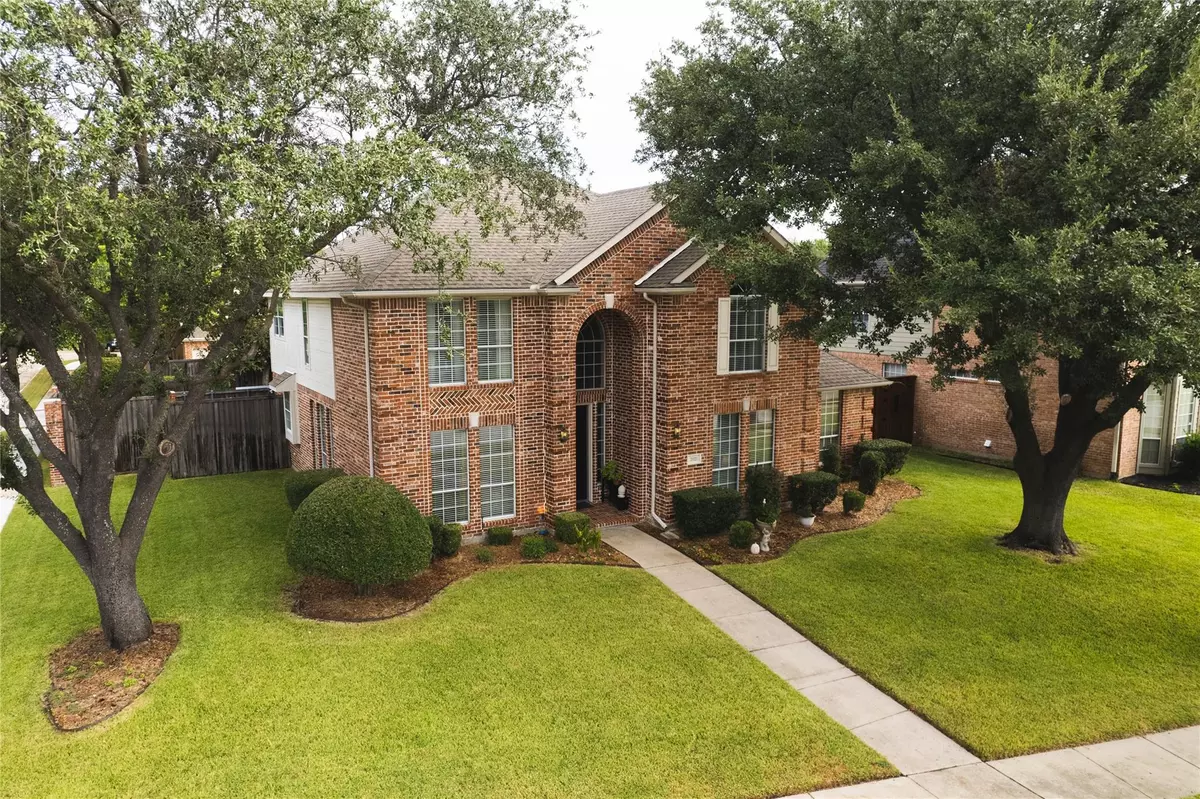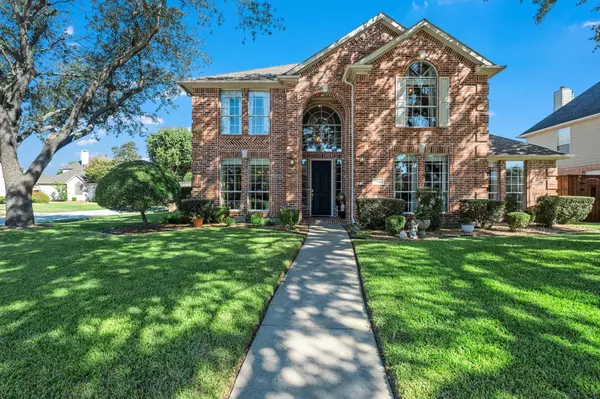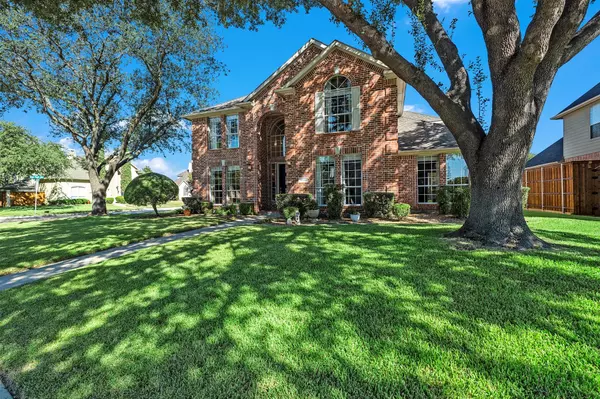$639,900
For more information regarding the value of a property, please contact us for a free consultation.
2921 Chalfont Lane Plano, TX 75023
5 Beds
4 Baths
3,175 SqFt
Key Details
Property Type Single Family Home
Sub Type Single Family Residence
Listing Status Sold
Purchase Type For Sale
Square Footage 3,175 sqft
Price per Sqft $201
Subdivision Oak Creek Estates
MLS Listing ID 20175695
Sold Date 12/23/22
Style Traditional
Bedrooms 5
Full Baths 4
HOA Fees $20/ann
HOA Y/N Mandatory
Year Built 1994
Lot Size 10,454 Sqft
Acres 0.24
Property Description
Prepare to swoon the moment that you drive up! Nestled on an oversized corner lot in the quiet & well-kept Oak Creek Estates, this home is within walking distance of the elementary & middle school. Landscaping & upgrades galore show pride of ownership & inside you'll bask in tons of natural light from the spacious vaulted ceilings found throughout. The open living & dining room flow into the eat-in kitchen & family room which are ready for meals & memories to be made. Outside enjoy the incredible pool & spa which has been meticulously maintained & upgraded in 2022. The roomy primary suite is on the main floor & tucked away making it the perfect escape. The primary ensuite features a deep soaking tub, a separate shower & massive walk-in closet. The main floor office study can also be an additional bedroom with a full ensuite and closet. Four bedrooms & two full bathrooms upstairs feature vaulted ceilings & plenty of storage. Don’t wait, come make this your new home!
Location
State TX
County Collin
Community Curbs, Sidewalks
Direction From US HWY 75, Exit at W Legacy Dr. Head northwest on Legacy Dr., Turn left onto Independence Pkwy. Then turn left onto Chalfont Ln. The property will be on the left.
Rooms
Dining Room 2
Interior
Interior Features Built-in Features, Decorative Lighting, Double Vanity, Eat-in Kitchen, Granite Counters, Kitchen Island, Natural Woodwork, Open Floorplan, Paneling, Pantry, Sound System Wiring, Vaulted Ceiling(s), Walk-In Closet(s)
Heating Central, Fireplace(s), Natural Gas
Cooling Ceiling Fan(s), Central Air, Electric
Flooring Carpet, Tile, Wood
Fireplaces Number 1
Fireplaces Type Gas, Living Room
Appliance Dishwasher, Disposal, Electric Cooktop, Electric Oven, Gas Water Heater, Microwave, Double Oven, Other
Heat Source Central, Fireplace(s), Natural Gas
Laundry Electric Dryer Hookup, Utility Room, Full Size W/D Area, Washer Hookup
Exterior
Exterior Feature Covered Patio/Porch, Rain Gutters, Lighting, Outdoor Shower
Garage Spaces 2.0
Fence Back Yard, High Fence, Wood
Pool In Ground, Outdoor Pool, Pool Sweep, Pool/Spa Combo, Private, Pump, Separate Spa/Hot Tub, Water Feature
Community Features Curbs, Sidewalks
Utilities Available All Weather Road, City Sewer, City Water, Concrete, Curbs, Individual Gas Meter, Individual Water Meter, Sidewalk
Roof Type Composition
Garage Yes
Private Pool 1
Building
Lot Description Corner Lot, Few Trees, Landscaped, Level, Sprinkler System, Subdivision
Story Two
Foundation Slab
Structure Type Brick
Schools
Elementary Schools Carlisle
High Schools Plano Senior
School District Plano Isd
Others
Ownership See Listing Supplement
Acceptable Financing Cash, Conventional, FHA, Texas Vet, VA Loan
Listing Terms Cash, Conventional, FHA, Texas Vet, VA Loan
Financing Cash
Special Listing Condition Aerial Photo, Survey Available
Read Less
Want to know what your home might be worth? Contact us for a FREE valuation!

Our team is ready to help you sell your home for the highest possible price ASAP

©2024 North Texas Real Estate Information Systems.
Bought with Affi Moosa • Keller Williams Frisco Stars






