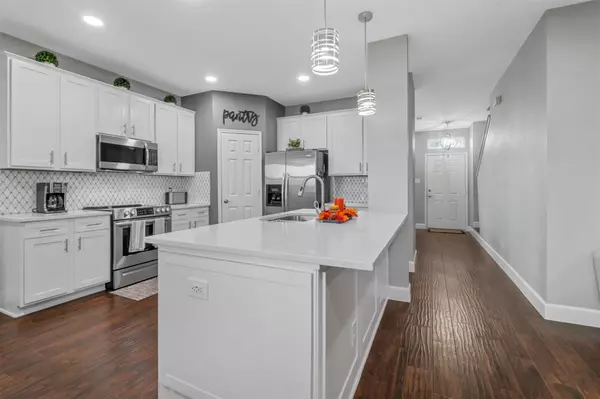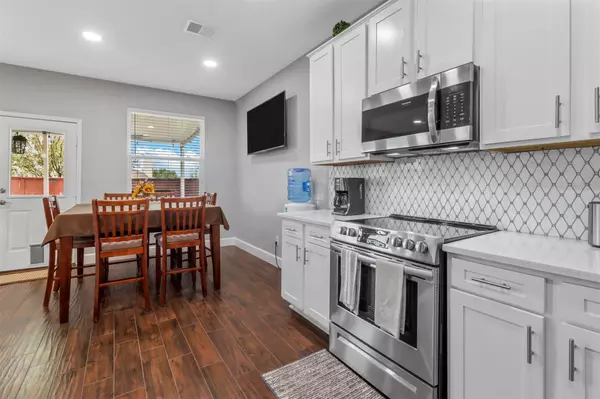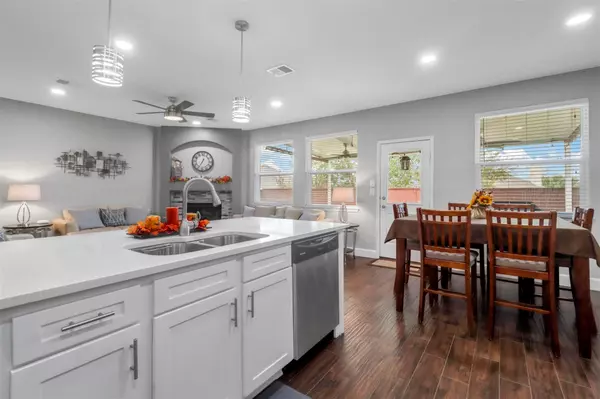$525,000
For more information regarding the value of a property, please contact us for a free consultation.
1124 Timberlake Lane Lewisville, TX 75067
4 Beds
3 Baths
2,611 SqFt
Key Details
Property Type Single Family Home
Sub Type Single Family Residence
Listing Status Sold
Purchase Type For Sale
Square Footage 2,611 sqft
Price per Sqft $201
Subdivision The Reserve At Timber Creek
MLS Listing ID 20205053
Sold Date 12/28/22
Bedrooms 4
Full Baths 2
Half Baths 1
HOA Y/N None
Year Built 2002
Annual Tax Amount $6,998
Lot Size 9,016 Sqft
Acres 0.207
Property Description
LOCATION LOCATION LOCATION! This beautifully UPDATED Home in the heart of Lewisville offers 4 Large Bedrooms, 2.5 Baths, 2 Living areas, and a kitchen that opens into the downstairs living area. This home is filled with the necessary updates, so YOU can move right in! New Roof installed 2017. HVAC system: One unit 2017 and the other 2018. New paint interior and exterior, ceramic plank wood like floors, full kitchen update with stainless steel appliances, quartz countertops, luxury backsplash, NEW ceiling fans, NEW lighting, NEW door hardware, NEW bathroom fixtures, and NEW water heater ALL NEW IN 2020!
This home has been meticulously maintained from top to bottom and thoughtfully updated. Upstairs immediately opens to a huge game room that allows for plenty of space to entertain. Master bedroom and ensuite downstairs, 3 very large bedrooms upstairs. This house is ready for the next owner to make it their home! Don't miss this one owner opportunity to get a fully updated home!
Location
State TX
County Denton
Direction West from I35 on Fox, South on Valley PKWY, West onto Bellaire, Left onto Oakgrove. Home in front.
Rooms
Dining Room 2
Interior
Interior Features Cable TV Available, Decorative Lighting, Double Vanity, Eat-in Kitchen, Flat Screen Wiring, Granite Counters, High Speed Internet Available, Kitchen Island, Open Floorplan, Pantry, Walk-In Closet(s)
Heating Central, Natural Gas
Cooling Central Air
Flooring Carpet, Ceramic Tile
Fireplaces Number 1
Fireplaces Type Decorative, Den, Gas, Gas Logs, Living Room
Equipment Irrigation Equipment
Appliance Dishwasher, Disposal, Electric Oven, Electric Range, Gas Water Heater, Microwave
Heat Source Central, Natural Gas
Laundry Electric Dryer Hookup, Utility Room, Washer Hookup
Exterior
Exterior Feature Covered Deck, Covered Patio/Porch, Rain Gutters
Garage Spaces 2.0
Fence Wood
Utilities Available City Sewer, City Water, Concrete, Curbs, Electricity Available, Individual Gas Meter
Roof Type Composition
Garage Yes
Building
Lot Description Few Trees, Interior Lot, Landscaped, Sprinkler System, Subdivision
Story Two
Foundation Slab
Structure Type Brick
Schools
Elementary Schools Hedrick
School District Lewisville Isd
Others
Restrictions Unknown Encumbrance(s)
Ownership See Tax
Acceptable Financing Cash, Conventional, FHA, VA Loan
Listing Terms Cash, Conventional, FHA, VA Loan
Financing Conventional
Special Listing Condition Aerial Photo
Read Less
Want to know what your home might be worth? Contact us for a FREE valuation!

Our team is ready to help you sell your home for the highest possible price ASAP

©2024 North Texas Real Estate Information Systems.
Bought with Shannon Broussard • CRI Real Estate Service






