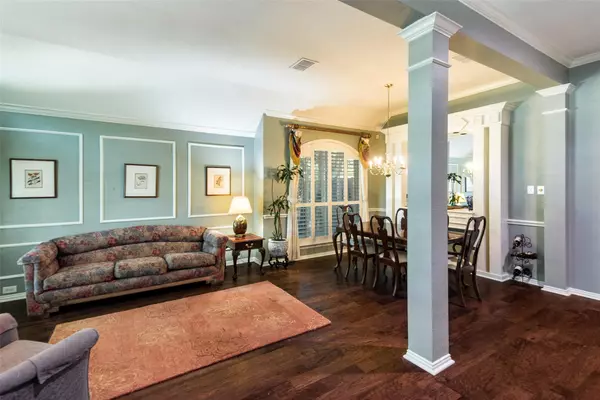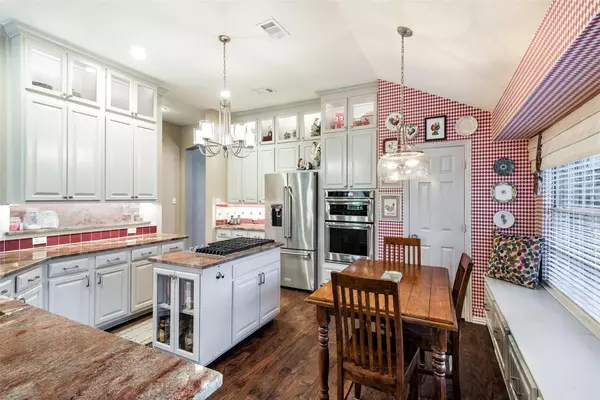$490,000
For more information regarding the value of a property, please contact us for a free consultation.
2217 Monticello Circle Plano, TX 75075
3 Beds
2 Baths
2,431 SqFt
Key Details
Property Type Single Family Home
Sub Type Single Family Residence
Listing Status Sold
Purchase Type For Sale
Square Footage 2,431 sqft
Price per Sqft $201
Subdivision Greenway Court
MLS Listing ID 20048139
Sold Date 12/20/22
Style Traditional
Bedrooms 3
Full Baths 2
HOA Y/N None
Year Built 1994
Annual Tax Amount $7,500
Lot Size 10,454 Sqft
Acres 0.24
Lot Dimensions 67x153x67x150
Property Description
One-of-a-kind, spacious 1-story former model home situated on a large corner lot, with mature trees & an expansive private backyard, with room to add a huge pool. What makes this home unique is the opportunity to modify it for your needs using the space that was originally the builder’s secluded office area - think MIL suite, media room or 3rd-car bay. Floor plan includes formal living-dining area, with plantation shutters; lovely kitchen, with impressive Creme Bourdeaux granite counters, cabinets galore, including lighted upper cabinets, 5-burner gas cooktop & microwave-convection oven; 3 bedrooms; 2 bathrooms, both updated with granite counters & high-end hardware; & an oversized garage, with 240-volt outlet & access to the backyard for both persons & pets. Other amenities include family room built-in entertainment cabinet & fireplace, with gas logs; laminate wood floors; & tankless water heater. Close to all four PISD-zoned schools, US Hwy 75 & '190'. Price includes a $5K allowance.
Location
State TX
County Collin
Direction From U.S. Hwy 75, head west on 15th St (aka: 544). Just west of Custer Rd., turn right onto Greenway Dr. The property is on the NE corner of Greenway & Monticello (second right). From 190, head north on Custer Rd., turn left onto 15th St., then follow directions above.
Rooms
Dining Room 2
Interior
Interior Features Cable TV Available, High Speed Internet Available, Sound System Wiring
Heating Central, Natural Gas
Cooling Ceiling Fan(s), Central Air, Electric, Zoned
Flooring Carpet, Tile
Fireplaces Number 1
Fireplaces Type Family Room, Gas Logs, Gas Starter
Equipment Compressor
Appliance Dishwasher, Disposal, Electric Oven, Gas Cooktop, Microwave, Convection Oven, Tankless Water Heater
Heat Source Central, Natural Gas
Laundry Electric Dryer Hookup, Utility Room, Full Size W/D Area, Washer Hookup
Exterior
Exterior Feature Rain Gutters
Garage Spaces 2.0
Utilities Available Alley, City Sewer, City Water, Sidewalk
Roof Type Composition
Garage Yes
Building
Lot Description Corner Lot, Few Trees, Interior Lot, Landscaped, Lrg. Backyard Grass
Story One
Foundation Slab
Structure Type Brick
Schools
High Schools Plano Senior
School District Plano Isd
Others
Ownership Bradley & Justina Silwood
Acceptable Financing Conventional
Listing Terms Conventional
Financing Conventional
Special Listing Condition Survey Available
Read Less
Want to know what your home might be worth? Contact us for a FREE valuation!

Our team is ready to help you sell your home for the highest possible price ASAP

©2024 North Texas Real Estate Information Systems.
Bought with Stacie Noble • Coldwell Banker Apex, REALTORS






