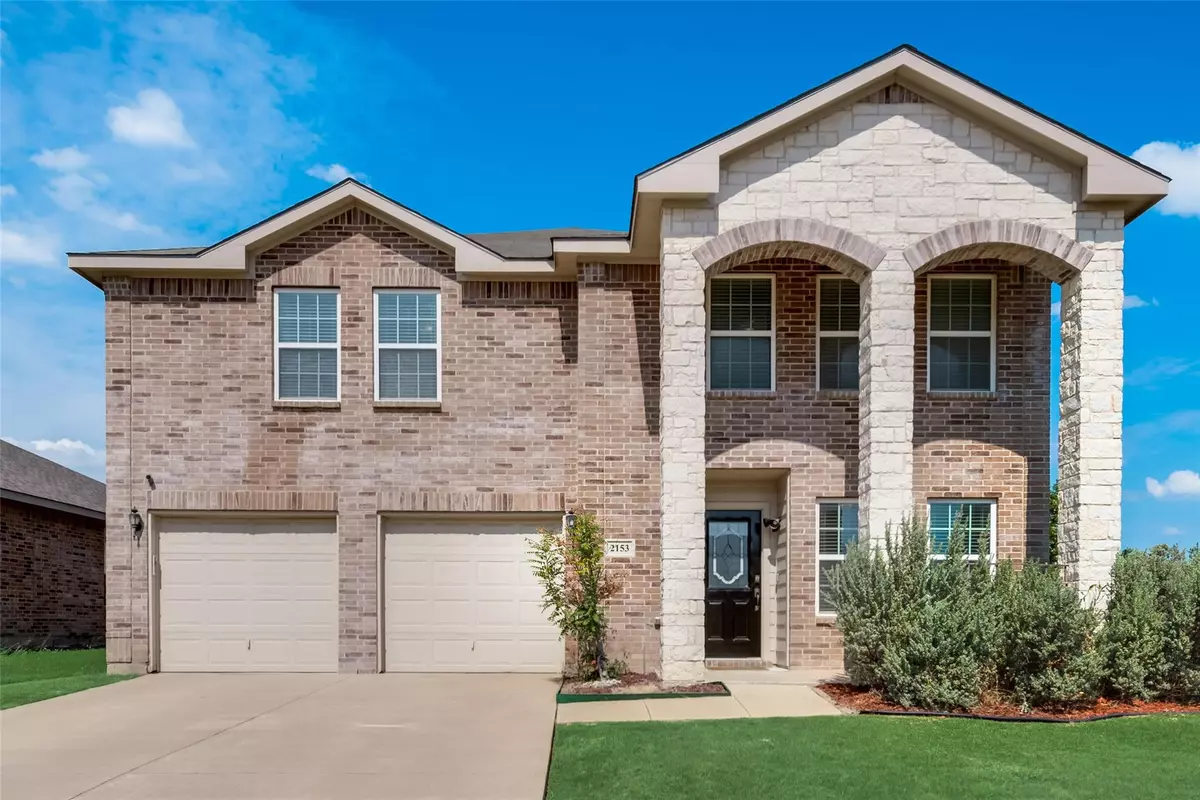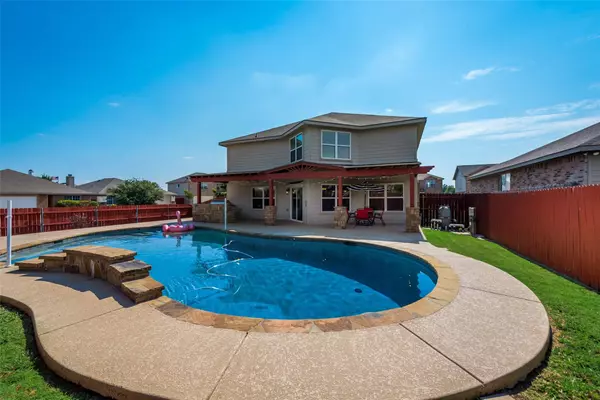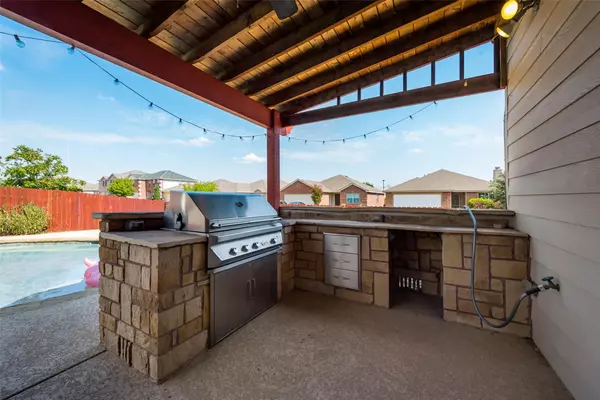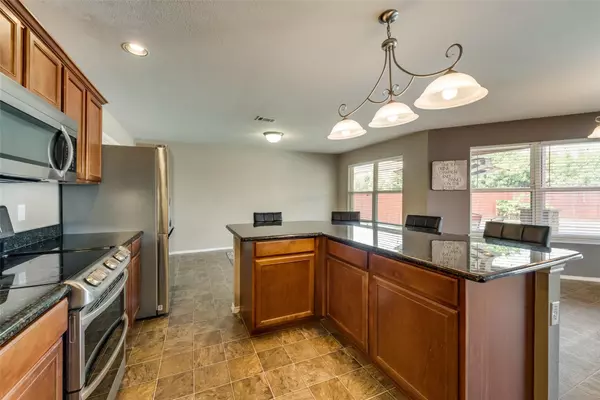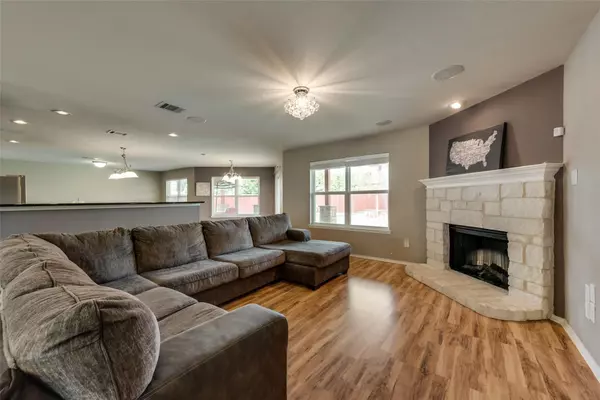$445,000
For more information regarding the value of a property, please contact us for a free consultation.
2153 Valley Forge Trail Fort Worth, TX 76177
4 Beds
4 Baths
3,353 SqFt
Key Details
Property Type Single Family Home
Sub Type Single Family Residence
Listing Status Sold
Purchase Type For Sale
Square Footage 3,353 sqft
Price per Sqft $132
Subdivision Presidio Village
MLS Listing ID 20175329
Sold Date 12/15/22
Style Traditional
Bedrooms 4
Full Baths 3
Half Baths 1
HOA Fees $20/ann
HOA Y/N Mandatory
Year Built 2009
Annual Tax Amount $8,177
Lot Size 7,840 Sqft
Acres 0.18
Property Description
Move-in ready with a backyard designed for summer fun! This spacious 4-bedroom, 3.5 bath home is situated on a large corner lot conveniently located less than a mile from Alliance Town Center and I-35. The open-concept floor plan is ideal for entertaining. There's a wall of windows across the back of the home showcasing a backyard paradise including a sparkling pool, covered patio and built-in grill. The eat-in kitchen overlooks the main living area, has granite counter tops and abundant storage including a large pantry area in the utility room. Upstairs, you will find a generous primary suite and 3 ample secondary bedrooms, all with large walk-in closets. Home is zoned to highly-rated Northwest ISD. Roof was replaced in 2021, wood laminate flooring was installed in 2021, carpet was replaced in 2021, and HVAC was replaced in 2020.
Location
State TX
County Tarrant
Direction From US-287 N, US-81 N, take the exit towards Harmon Rd, at traffic circle, take first exit towards Harmon Rd. Turn right on Heritage Trace Parkway, turn left onto Sills, turn right onto Valley Forge Trail. Destination will be on the left.
Rooms
Dining Room 2
Interior
Interior Features Cable TV Available, Decorative Lighting, Eat-in Kitchen, Granite Counters, High Speed Internet Available, Open Floorplan, Walk-In Closet(s)
Heating Central, Electric, Fireplace(s)
Cooling Central Air, Electric
Flooring Carpet, Ceramic Tile, Luxury Vinyl Plank
Fireplaces Number 1
Fireplaces Type Electric, Living Room, Stone
Appliance Dishwasher, Disposal, Electric Range, Electric Water Heater, Microwave, Refrigerator
Heat Source Central, Electric, Fireplace(s)
Laundry Electric Dryer Hookup, Utility Room, Full Size W/D Area, Washer Hookup
Exterior
Exterior Feature Attached Grill, Covered Patio/Porch, Outdoor Grill, Outdoor Kitchen, Private Yard
Garage Spaces 2.0
Fence Wood
Pool In Ground, Outdoor Pool, Pump, Waterfall
Utilities Available All Weather Road, Asphalt, Cable Available, City Sewer, City Water, Co-op Electric, Curbs, Individual Water Meter, Sidewalk, Underground Utilities
Roof Type Composition,Tile
Garage Yes
Private Pool 1
Building
Lot Description Corner Lot, Few Trees, Interior Lot
Story Two
Foundation Slab
Structure Type Brick,Siding,Stone Veneer
Schools
Elementary Schools Peterson
School District Northwest Isd
Others
Ownership John Coates
Acceptable Financing Cash, Conventional, FHA, VA Loan
Listing Terms Cash, Conventional, FHA, VA Loan
Financing Conventional
Read Less
Want to know what your home might be worth? Contact us for a FREE valuation!

Our team is ready to help you sell your home for the highest possible price ASAP

©2024 North Texas Real Estate Information Systems.
Bought with Michael Webb • Lorimar Int'l Real Estate


