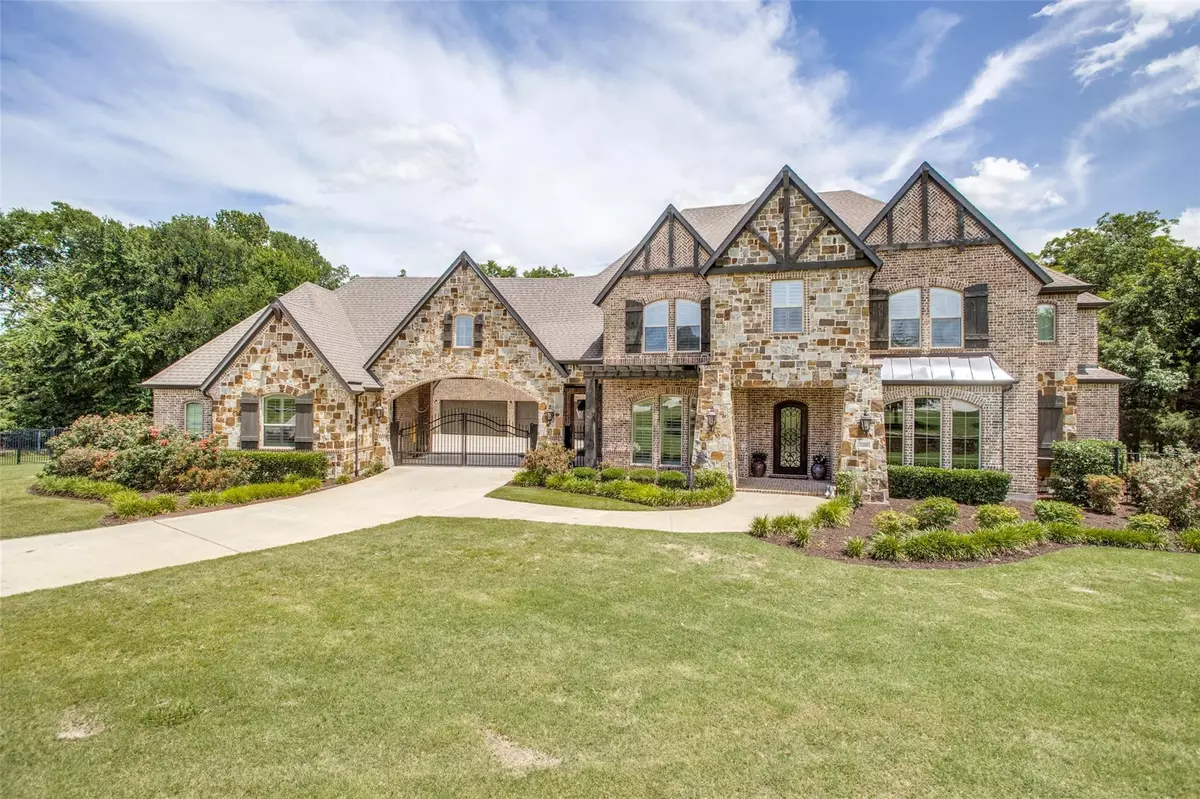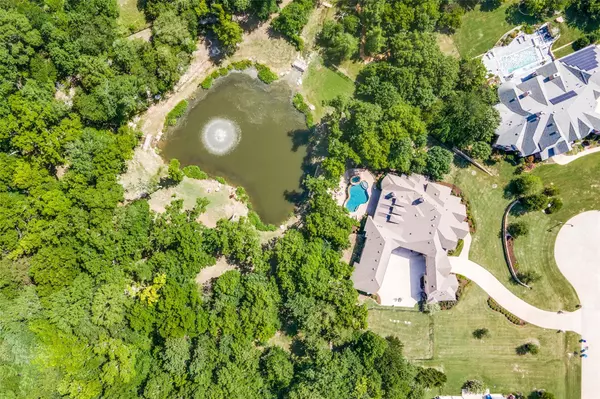$2,495,000
For more information regarding the value of a property, please contact us for a free consultation.
2001 Remington Park Fairview, TX 75069
6 Beds
9 Baths
7,225 SqFt
Key Details
Property Type Single Family Home
Sub Type Single Family Residence
Listing Status Sold
Purchase Type For Sale
Square Footage 7,225 sqft
Price per Sqft $345
Subdivision Remington Park
MLS Listing ID 20085012
Sold Date 12/01/22
Style Traditional
Bedrooms 6
Full Baths 6
Half Baths 3
HOA Fees $83/ann
HOA Y/N Mandatory
Year Built 2016
Lot Size 3.290 Acres
Acres 3.29
Property Description
This exquisite home offers ultimate privacy and outdoor entertaining in a park-like setting on over 3 acres in the heart of Fairview. With light-filled interiors, high ceilings & an open floor plan, this home has it all! Chef-inspired kitchen including oversized island, wine cellar & breakfast room opens to great rm w fireplace and wall of windows overlooking the backyard. The downstairs primary suite includes luxurious bath & attached exercise rm. Additional bedroom also downstairs. Upstairs features three en-suite bedrooms, game room & media room. The backyard oasis with a private spring-fed fishing pond is a highlight of the home. Fabulous covered patio with fireplace & grill leads to an infinity pool with spa and a stone fire-pit that overlooks beautiful pond and lush landscaped yard. Additional features include four-car garage, dog kennel & detached casita with kitchenette & bath. This one-of-a-kind property in Lovejoy ISD is the perfect retreat in an exceptional location.
Location
State TX
County Collin
Direction Hwy 75 north, exit Stacy R. Head east on Stacy to Country Club Rd. Turn left. Turn right on Old Stacy Road. Follow to community on right. PLEASE NOTE that Google Maps will display the incorrect property on the street when searched. Apple Maps is correct.
Rooms
Dining Room 2
Interior
Interior Features Built-in Wine Cooler, Chandelier, Decorative Lighting, Eat-in Kitchen, Flat Screen Wiring, High Speed Internet Available, Kitchen Island, Multiple Staircases, Open Floorplan, Pantry, Sound System Wiring, Vaulted Ceiling(s), Walk-In Closet(s), Wet Bar
Heating Central, Fireplace(s), Natural Gas
Cooling Ceiling Fan(s), Central Air, Electric
Flooring Carpet, Hardwood
Fireplaces Number 2
Fireplaces Type Gas Starter, Living Room, Stone, Wood Burning
Appliance Built-in Refrigerator, Dishwasher, Disposal, Gas Cooktop, Gas Range, Microwave, Plumbed for Ice Maker
Heat Source Central, Fireplace(s), Natural Gas
Laundry Electric Dryer Hookup, Utility Room, Full Size W/D Area, Washer Hookup
Exterior
Exterior Feature Attached Grill, Covered Patio/Porch, Dog Run, Fire Pit, Gas Grill, Rain Gutters, Kennel, Outdoor Grill, Outdoor Living Center, Private Yard
Garage Spaces 4.0
Fence Wrought Iron
Pool Gunite, Heated, In Ground, Infinity, Outdoor Pool, Pool Sweep, Pool/Spa Combo, Water Feature
Utilities Available City Water, Septic, Underground Utilities
Waterfront Description Creek
Roof Type Composition
Garage Yes
Private Pool 1
Building
Lot Description Acreage, Cul-De-Sac, Interior Lot, Landscaped, Lrg. Backyard Grass, Many Trees, Sprinkler System, Subdivision, Tank/ Pond
Story Two
Foundation Slab
Structure Type Brick
Schools
School District Lovejoy Isd
Others
Ownership private
Acceptable Financing Cash, Conventional
Listing Terms Cash, Conventional
Financing Conventional
Read Less
Want to know what your home might be worth? Contact us for a FREE valuation!

Our team is ready to help you sell your home for the highest possible price ASAP

©2024 North Texas Real Estate Information Systems.
Bought with Christie Cannon • Keller Williams Frisco Stars






