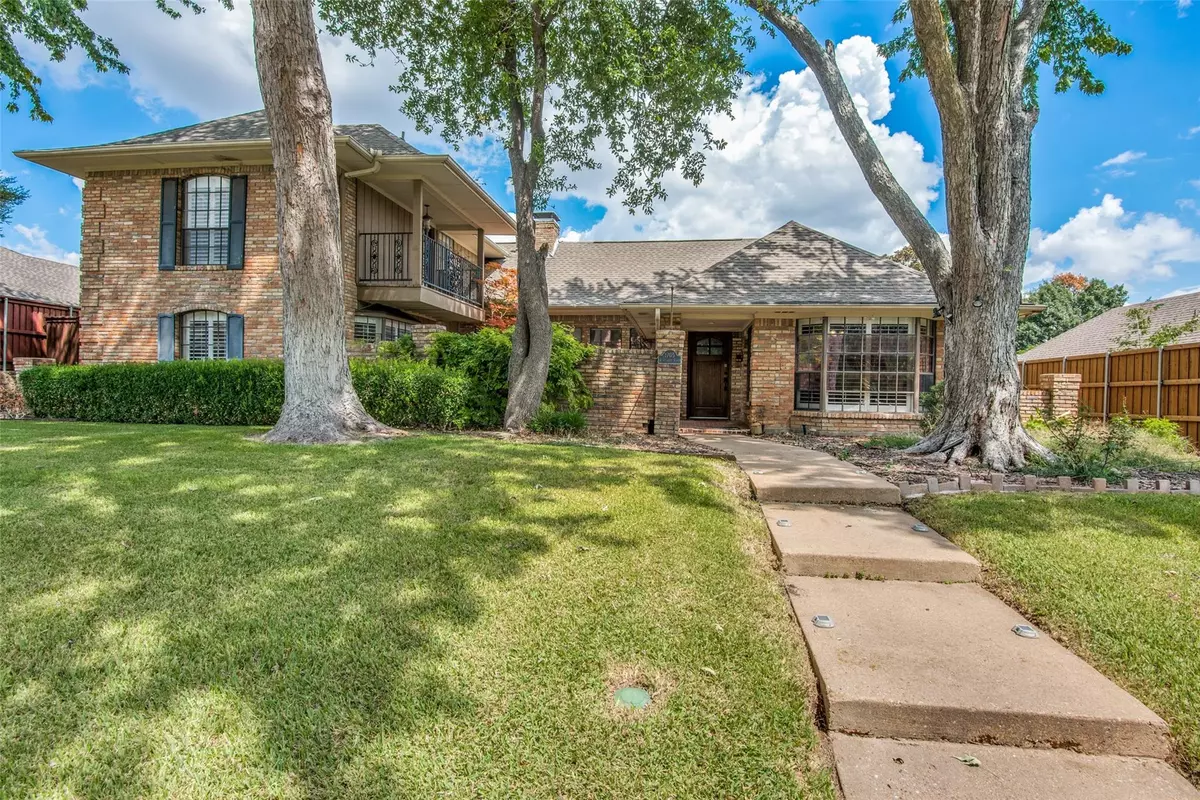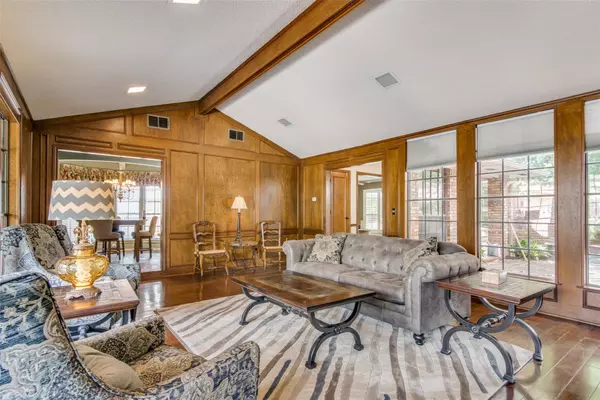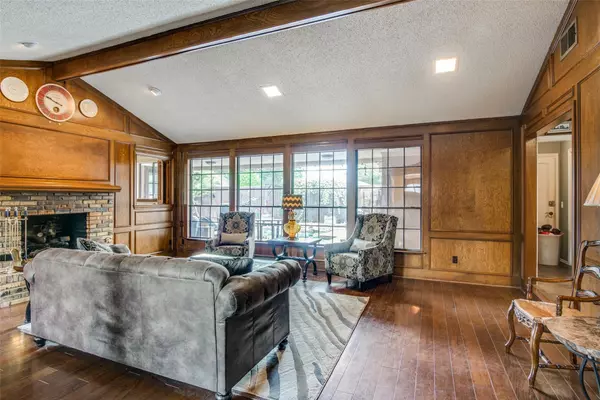$460,000
For more information regarding the value of a property, please contact us for a free consultation.
1705 Lake Crest Lane Plano, TX 75023
3 Beds
3 Baths
2,772 SqFt
Key Details
Property Type Single Family Home
Sub Type Single Family Residence
Listing Status Sold
Purchase Type For Sale
Square Footage 2,772 sqft
Price per Sqft $165
Subdivision Country Place Plano Ph Four
MLS Listing ID 20148011
Sold Date 11/16/22
Style Traditional
Bedrooms 3
Full Baths 2
Half Baths 1
HOA Fees $50/ann
HOA Y/N Mandatory
Year Built 1977
Annual Tax Amount $7,232
Lot Size 10,454 Sqft
Acres 0.24
Property Description
You will LOVE the charm & layout of this 2-story home in the acclaimed Country Place neighborhood. Bring Your ideas & personal touches to update it as Your Own! The home has Great bones, a desireable layout & special details such as an upstairs balcony overlooking the charming front courtyard, hardwood flooring in the main living room, a pass-thru bar between the 2 living areas, both of which have wood beams, and lots of windows overlooking the backyard w-a pool-spa, plenty of decking for entertaining & a stone fireplace. The kitchen has granite counters & slate flooring. Fridge & Washer-Dryer stay! The Primary suite downstairs is large, w-lots of windows and his-her closets. 2 bedrooms are up. Both ACs replaced 2022, Furnaces 2021,2022, roof 2016. Walk just a few houses down to the coveted neighborhood amenities- a lake with walking-biking paths, a treehouse-style clubhouse, pool, tennis courts, park & playground, dog park, as well as the convenient central Plano location.
Location
State TX
County Collin
Community Club House, Community Pool, Jogging Path/Bike Path, Lake, Park, Playground, Tennis Court(S)
Direction From Custer North, turn right on Cross Bend, Right on Country Place, and Right on Lake Crest. Home will be on the Right.
Rooms
Dining Room 2
Interior
Interior Features Built-in Features, Cable TV Available, Cathedral Ceiling(s), Chandelier, Decorative Lighting, High Speed Internet Available, Natural Woodwork, Open Floorplan, Paneling, Wet Bar
Heating Central, Fireplace(s), Natural Gas, Zoned
Cooling Ceiling Fan(s), Central Air, Electric, Zoned
Flooring Carpet, Slate, Wood
Fireplaces Number 1
Fireplaces Type Brick, Gas Logs, Gas Starter, Living Room
Appliance Dishwasher, Disposal, Electric Cooktop, Electric Oven, Microwave, Convection Oven, Refrigerator, Vented Exhaust Fan
Heat Source Central, Fireplace(s), Natural Gas, Zoned
Laundry Electric Dryer Hookup, Gas Dryer Hookup, Utility Room, Full Size W/D Area
Exterior
Exterior Feature Balcony, Courtyard, Covered Patio/Porch, Gas Grill, Rain Gutters, Lighting, Outdoor Grill
Garage Spaces 2.0
Fence Back Yard, Fenced, Wood
Pool Gunite, Heated, In Ground, Outdoor Pool, Pool Sweep, Pool/Spa Combo, Pump, Water Feature
Community Features Club House, Community Pool, Jogging Path/Bike Path, Lake, Park, Playground, Tennis Court(s)
Utilities Available Cable Available, City Sewer, City Water, Curbs, Electricity Connected, Individual Gas Meter, Sidewalk, Underground Utilities
Roof Type Composition
Garage Yes
Private Pool 1
Building
Lot Description Few Trees, Interior Lot, Landscaped, Sprinkler System, Subdivision
Story Two
Foundation Slab
Structure Type Brick
Schools
High Schools Plano Senior
School District Plano Isd
Others
Ownership contact agent
Financing Cash
Read Less
Want to know what your home might be worth? Contact us for a FREE valuation!

Our team is ready to help you sell your home for the highest possible price ASAP

©2024 North Texas Real Estate Information Systems.
Bought with Trina Lindsey • Epps Realty, LLC






