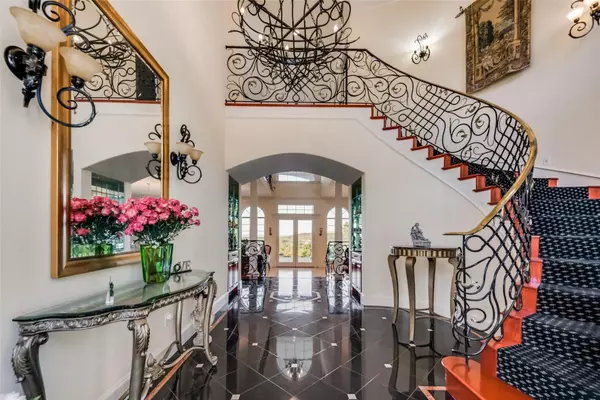$1,395,000
For more information regarding the value of a property, please contact us for a free consultation.
724 Bluff Ridge Drive Cedar Hill, TX 75104
4 Beds
5 Baths
4,518 SqFt
Key Details
Property Type Single Family Home
Sub Type Single Family Residence
Listing Status Sold
Purchase Type For Sale
Square Footage 4,518 sqft
Price per Sqft $308
Subdivision Lake Ridge Sec 06 Ph 01
MLS Listing ID 20158381
Sold Date 11/21/22
Style Mediterranean
Bedrooms 4
Full Baths 4
Half Baths 1
HOA Fees $107/ann
HOA Y/N Mandatory
Year Built 2001
Annual Tax Amount $19,134
Lot Size 2.070 Acres
Acres 2.07
Property Description
Situated on 2 acres with around 6000 square feet of livable space, this elegant Mediterranean Villa with panoramic views of Joe Pool Lake is perched on one of the highest summits in the Dallas area. From the front door, the breathtaking view of Joe Pool Lake and the Dallas area and the stunning spiral staircase captures your attention. The home features 4 BR with ensuite baths (included is a maid’s quarter with a separate entrance), 2 living areas, 2 dining areas, and a chef’s kitchen. The large, covered patio with 2 balconies overlooks an infinity pool with a waterfall and a swimmer’s treadmill. Also featured is a large game-media area with bar (731 sqft), a guest quarter with a fireplace, full BR, kitchenette, and bar (365 sqft), a storage room, a workshop with sink and bathroom (185 sqft), 4 car garages, circular drive, and space to park an RV. This exquisite home is an entertainer's dream house.
Location
State TX
County Dallas
Community Club House, Gated
Direction From 67S, Exit towards Frontage Rd, turn right on Kingswood Dr, turn right on Crestview Dr, turn left on Valley View Dr, turn left on Vista Blvd, and right on Bluff Ridge Dr.
Rooms
Dining Room 2
Interior
Interior Features Built-in Wine Cooler, Cable TV Available, Central Vacuum, Decorative Lighting, Dry Bar, Flat Screen Wiring, High Speed Internet Available, Kitchen Island, Loft, Pantry, Sound System Wiring, Vaulted Ceiling(s), Wet Bar
Heating Central, Electric, Fireplace(s)
Cooling Ceiling Fan(s), Central Air, Electric
Flooring Carpet, Ceramic Tile, Marble, Stone
Fireplaces Number 2
Fireplaces Type Electric, Living Room, Master Bedroom
Appliance Commercial Grade Range, Dishwasher, Disposal, Gas Cooktop, Indoor Grill, Microwave, Convection Oven, Plumbed For Gas in Kitchen, Refrigerator, Vented Exhaust Fan
Heat Source Central, Electric, Fireplace(s)
Laundry Gas Dryer Hookup, Utility Room, Washer Hookup
Exterior
Exterior Feature Balcony, Covered Patio/Porch, Lighting, Private Landing Strip, Storage
Garage Spaces 4.0
Carport Spaces 2
Fence Fenced, Full, Gate, Wrought Iron
Pool Gunite, In Ground, Infinity, Lap, Pool Sweep, Sport, Water Feature, Waterfall
Community Features Club House, Gated
Utilities Available All Weather Road, Cable Available, City Sewer, City Water, Sidewalk, Underground Utilities
Roof Type Tile
Garage Yes
Private Pool 1
Building
Lot Description Acreage, Interior Lot, Landscaped, Many Trees, Subdivision, Water/Lake View
Story Two
Foundation Pillar/Post/Pier
Structure Type Stucco
Schools
School District Cedar Hill Isd
Others
Ownership See tax record
Acceptable Financing Cash, Conventional
Listing Terms Cash, Conventional
Financing Conventional
Special Listing Condition Aerial Photo, Survey Available
Read Less
Want to know what your home might be worth? Contact us for a FREE valuation!

Our team is ready to help you sell your home for the highest possible price ASAP

©2024 North Texas Real Estate Information Systems.
Bought with Dionne Peniston • Texas Turnkey Realty, LLC






