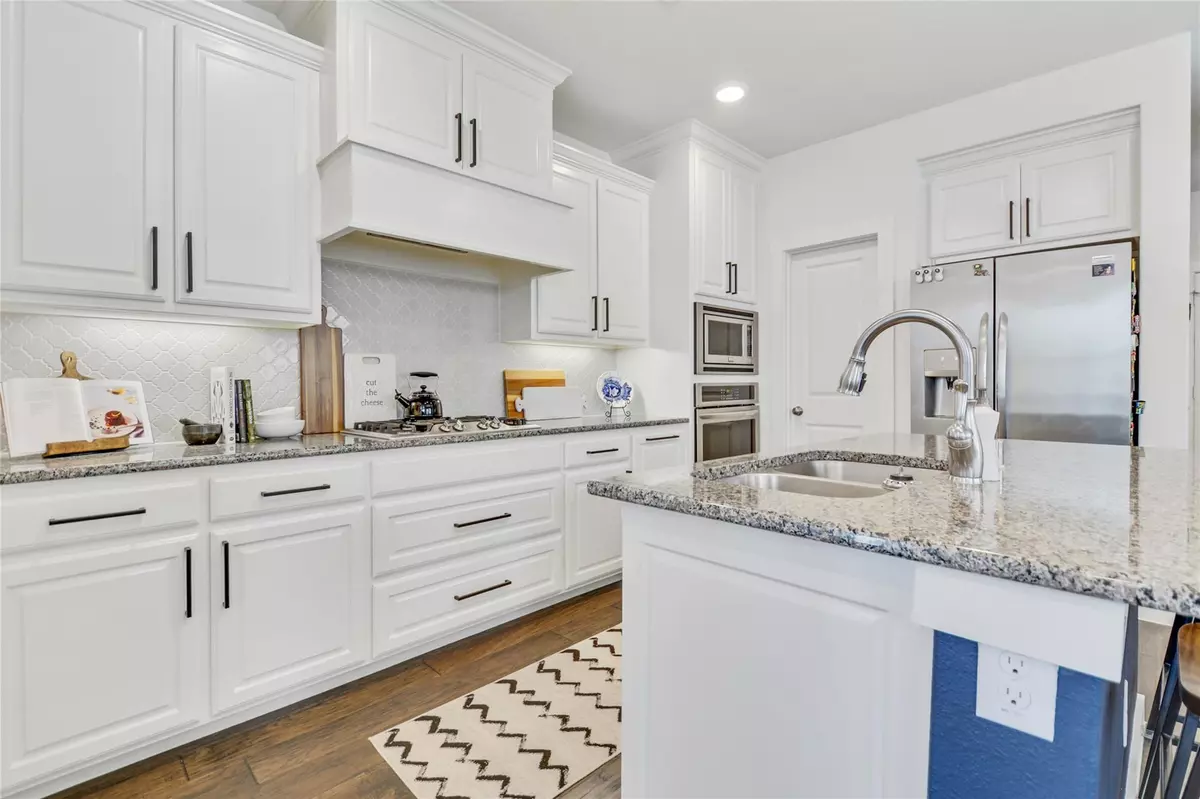$448,000
For more information regarding the value of a property, please contact us for a free consultation.
1417 Middleton Street Plano, TX 75075
3 Beds
3 Baths
1,956 SqFt
Key Details
Property Type Townhouse
Sub Type Townhouse
Listing Status Sold
Purchase Type For Sale
Square Footage 1,956 sqft
Price per Sqft $229
Subdivision Heritage Creekside Homes West
MLS Listing ID 20113314
Sold Date 11/02/22
Style Contemporary/Modern
Bedrooms 3
Full Baths 2
Half Baths 1
HOA Fees $255/mo
HOA Y/N Mandatory
Year Built 2018
Annual Tax Amount $6,972
Lot Size 1,873 Sqft
Acres 0.043
Property Description
Priced well below the newest phase of homes in this neighborhood which are all well over 500k. Modern style END UNIT in pristine condition. 3 bedrooms and 2.5 baths with the master bedroom at the opposite end of the hall from the other two bedrooms. There is also a large loft area on the second floor to serve as a game room, workout area, reading area or whatever you need extra space for. Another great feature for someone that works from home or often needs a place to study is the office nook on the first floor. With big windows on the front and light colors this home has a lot of light. The two car garage is attached to the home with direct entry into the house. Being on the end gives you only one neighboring townhome along with a nice option for additional light due to windows on the side wall. The home is in a great location just down the road from Cityline and the Collin Creek Mall area redevelopment with even more restaurants and shops.
Location
State TX
County Collin
Direction Go West on George Bush service road (190) from Alma, Right on Texas Dr, Right on Navasota Trail, Right on Harmon, curves to the left and becomes Middleton
Rooms
Dining Room 1
Interior
Interior Features Cable TV Available, Double Vanity, Granite Counters, High Speed Internet Available, Kitchen Island, Loft, Open Floorplan, Pantry, Walk-In Closet(s)
Heating Central, Natural Gas
Cooling Ceiling Fan(s), Central Air, Electric
Flooring Carpet, Ceramic Tile, Hardwood
Appliance Dishwasher, Disposal, Electric Oven, Gas Cooktop, Microwave
Heat Source Central, Natural Gas
Laundry Electric Dryer Hookup, In Hall, Full Size W/D Area, Washer Hookup
Exterior
Exterior Feature Balcony
Garage Spaces 2.0
Utilities Available Alley, City Sewer, City Water, Concrete, Curbs, Electricity Connected, Individual Gas Meter, Individual Water Meter, Sidewalk, Underground Utilities
Roof Type Composition
Garage Yes
Building
Lot Description Corner Lot
Story Two
Foundation Slab
Structure Type Fiber Cement,Rock/Stone
Schools
High Schools Plano Senior
School District Plano Isd
Others
Ownership Betts
Acceptable Financing Cash, Conventional, FHA, Not Assumable, Texas Vet, VA Loan
Listing Terms Cash, Conventional, FHA, Not Assumable, Texas Vet, VA Loan
Financing VA
Read Less
Want to know what your home might be worth? Contact us for a FREE valuation!

Our team is ready to help you sell your home for the highest possible price ASAP

©2024 North Texas Real Estate Information Systems.
Bought with Andre S Kocher • Keller Williams Realty-FM






