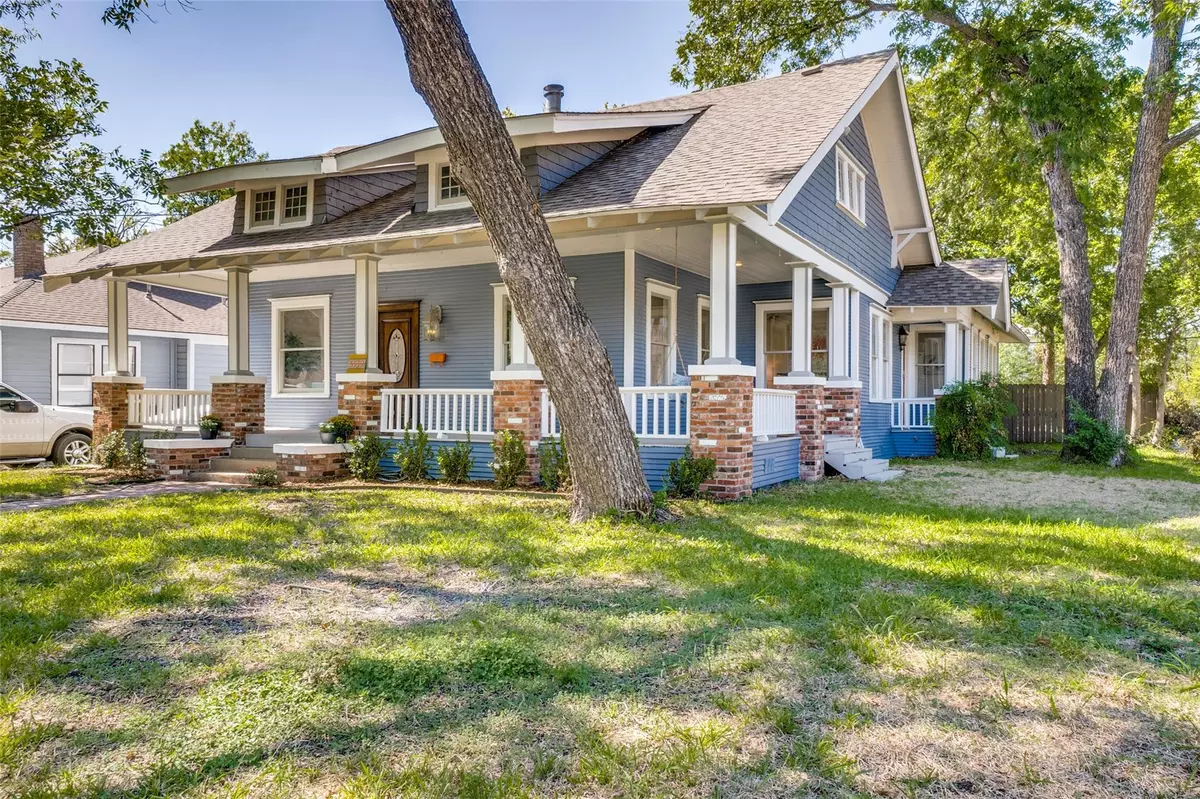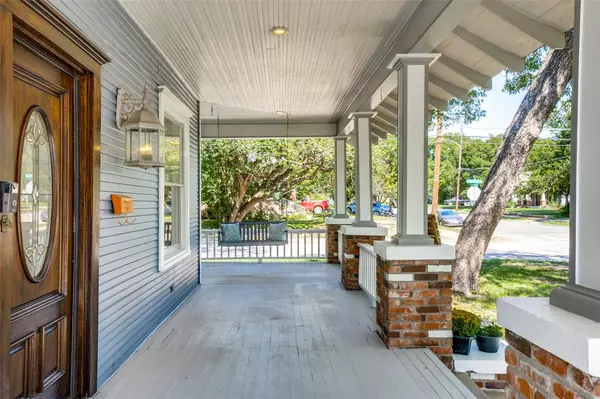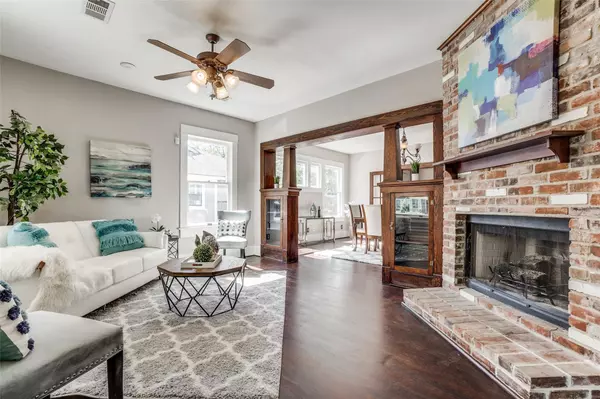$559,000
For more information regarding the value of a property, please contact us for a free consultation.
5539 Tremont Street Dallas, TX 75214
3 Beds
2 Baths
1,891 SqFt
Key Details
Property Type Single Family Home
Sub Type Single Family Residence
Listing Status Sold
Purchase Type For Sale
Square Footage 1,891 sqft
Price per Sqft $295
Subdivision Junius Heights
MLS Listing ID 20150988
Sold Date 10/17/22
Style Craftsman,Prairie,Traditional
Bedrooms 3
Full Baths 2
HOA Y/N None
Year Built 1913
Annual Tax Amount $11,910
Lot Size 9,365 Sqft
Acres 0.215
Property Description
Super Cute Craftsman with incredible curb appeal, located on an over sized corner lot. One of the nicest blocks in Historic Junius Heights! One story home offers a versatile floor plan and a generous sized attic with potential for added sq footage. Welcoming wraparound porch is just the beginning. As you enter, an open floor plan. Study or home office conveniently located next to private Primary Suite. Two additional generous sized bedrooms and hall bathroom located off a separate hallway. Large Living area open to Dining and Kitchen. Pool sized backyard with mature trees and storage shed. Recent updates (2022) include a freshly painted exterior approved by the historic district. Freshly painted interior as well! Foundation work completed by Bedrock in 2022. HVAC 2018. Refinished wood floors. Bathrooms updated by previous owners. Priced to allow cosmetics updates the next Buyer might want to do! Or simply move in and enjoy this front porch community.
Location
State TX
County Dallas
Direction Gaston towards Downtown. Left on Beacon, right on Tremont
Rooms
Dining Room 2
Interior
Interior Features Cable TV Available, Decorative Lighting, High Speed Internet Available, Open Floorplan
Heating Central, Natural Gas
Cooling Ceiling Fan(s), Central Air, Electric
Flooring Ceramic Tile, Wood
Fireplaces Number 1
Fireplaces Type Gas Starter, Metal, Wood Burning
Appliance Dishwasher, Disposal, Electric Oven, Gas Cooktop, Gas Water Heater, Double Oven, Plumbed For Gas in Kitchen, Plumbed for Ice Maker, Vented Exhaust Fan
Heat Source Central, Natural Gas
Laundry Electric Dryer Hookup, Utility Room, Washer Hookup
Exterior
Fence Metal, Wood
Utilities Available Alley, Asphalt, City Sewer, City Water, Curbs
Roof Type Composition
Garage No
Building
Lot Description Corner Lot, Few Trees, Subdivision
Story One
Foundation Pillar/Post/Pier
Structure Type Brick,Wood
Schools
School District Dallas Isd
Others
Restrictions Architectural,Deed,Other
Ownership see agent
Acceptable Financing Cash, Conventional
Listing Terms Cash, Conventional
Financing Conventional
Read Less
Want to know what your home might be worth? Contact us for a FREE valuation!

Our team is ready to help you sell your home for the highest possible price ASAP

©2024 North Texas Real Estate Information Systems.
Bought with Kelli Green • Allie Beth Allman & Assoc.






