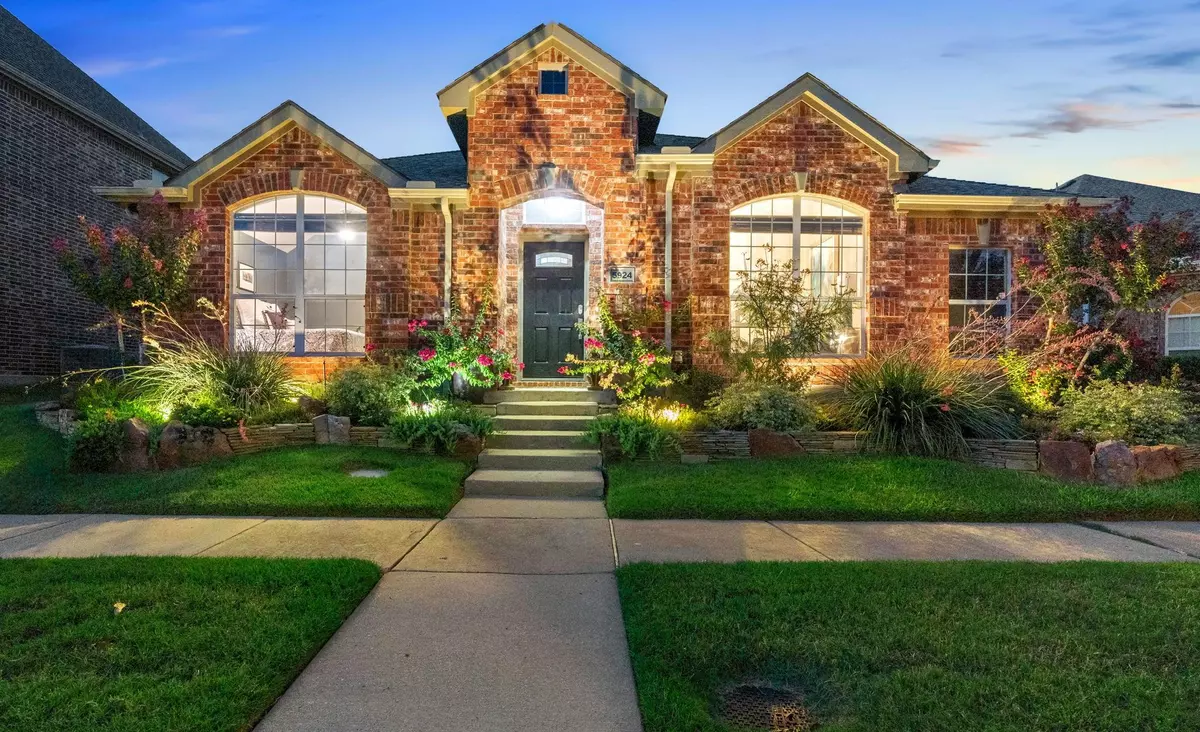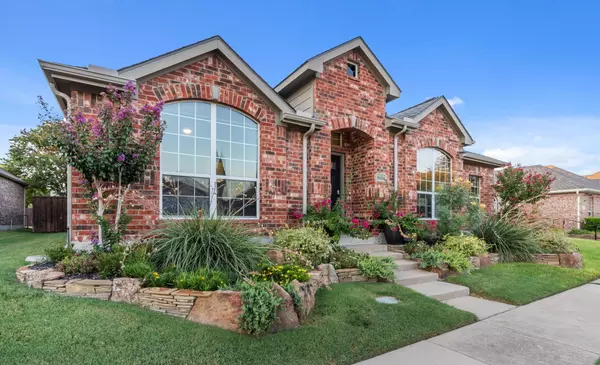$465,000
For more information regarding the value of a property, please contact us for a free consultation.
5924 Saddle Club Trail Mckinney, TX 75070
3 Beds
2 Baths
1,873 SqFt
Key Details
Property Type Single Family Home
Sub Type Single Family Residence
Listing Status Sold
Purchase Type For Sale
Square Footage 1,873 sqft
Price per Sqft $248
Subdivision Saddle Club At Mckinney Ranch Ph 1
MLS Listing ID 20161297
Sold Date 10/11/22
Bedrooms 3
Full Baths 2
HOA Fees $27
HOA Y/N Mandatory
Year Built 2006
Annual Tax Amount $6,053
Lot Size 5,662 Sqft
Acres 0.13
Property Description
Multiple Offers - Highest & best by 6 PM Monday 9-19. * *Location & size! This single-story home is in a small community with a community pool, park and elementary school just around the corner. Wait that's not all... shopping, restaurants, and entertainment are very close by. You will love the bright, updated kitchen with its stainless appliances, light granite counters and contrasting backsplash. The large counter gives you extra eating and entertaining space. Your hardwood flooring flow from the kitchen into the living room and breakfast areas, which look out over the extended covered patio and lush backyard. Your patio provides an outdoor living space that comes to life at night with lightning in the trees. Master bathroom sinks and new lighting add an updated flare. Custom closet organizers provide a spot for shoes and more. The extra, front room can be whatever you want it to be - a dining room, reading room, office. You decide. The location also has easy access to 121 and 75.
Location
State TX
County Collin
Community Community Pool, Park, Playground, Sidewalks
Direction From 121, Take Stacy Rd North, right on S Ridge Rd, right on Saddle Club Tr, Home is on the left.
Rooms
Dining Room 1
Interior
Interior Features Cable TV Available, Chandelier, Decorative Lighting, Eat-in Kitchen, Granite Counters, Kitchen Island, Open Floorplan, Pantry
Heating Natural Gas
Cooling Ceiling Fan(s), Central Air
Flooring Ceramic Tile, Hardwood
Fireplaces Number 1
Fireplaces Type Gas Logs
Appliance Dishwasher, Disposal, Gas Cooktop, Gas Water Heater, Microwave, Refrigerator
Heat Source Natural Gas
Laundry Full Size W/D Area
Exterior
Exterior Feature Covered Patio/Porch, Garden(s), Rain Gutters, Lighting
Garage Spaces 2.0
Fence Wood
Community Features Community Pool, Park, Playground, Sidewalks
Utilities Available Alley, City Sewer, City Water, Curbs, Individual Gas Meter
Roof Type Composition
Garage Yes
Building
Lot Description Interior Lot, Landscaped, Sprinkler System
Story One
Foundation Slab
Structure Type Brick,Other
Schools
School District Allen Isd
Others
Ownership see CCAD
Acceptable Financing Contact Agent
Listing Terms Contact Agent
Financing Conventional
Special Listing Condition Survey Available
Read Less
Want to know what your home might be worth? Contact us for a FREE valuation!

Our team is ready to help you sell your home for the highest possible price ASAP

©2024 North Texas Real Estate Information Systems.
Bought with Kason Hart • Magnolia Realty Argyle






