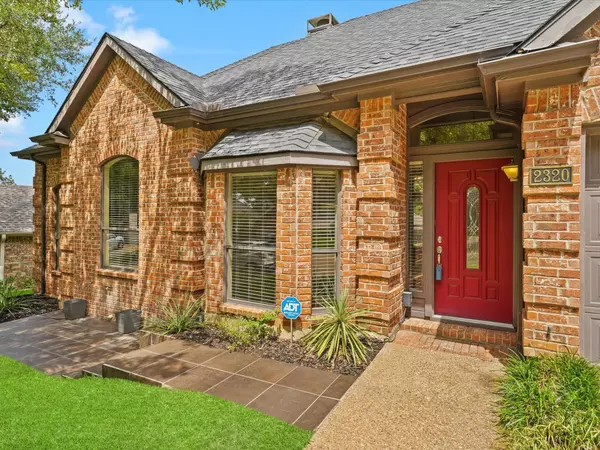$499,900
For more information regarding the value of a property, please contact us for a free consultation.
2320 Glen Ridge Drive Highland Village, TX 75077
4 Beds
2 Baths
2,298 SqFt
Key Details
Property Type Single Family Home
Sub Type Single Family Residence
Listing Status Sold
Purchase Type For Sale
Square Footage 2,298 sqft
Price per Sqft $217
Subdivision Highland Shores Ph 5P
MLS Listing ID 20112180
Sold Date 09/28/22
Style Traditional
Bedrooms 4
Full Baths 2
HOA Fees $70/ann
HOA Y/N Mandatory
Year Built 1989
Annual Tax Amount $7,326
Lot Size 7,884 Sqft
Acres 0.181
Property Description
Beautifully updated home in coveted Highland Shores. This home has an abundance of natural light. Tall ceilings throughout. Stunning Amish, white oak hardwood floors. No carpet. The kitchen is open to the family room with a pass-thru fireplace and a breakfast area with window seating. Large owner's suite with a tastefully updated bath and huge walk-in closet. The Neighborhood has 3 pools, tennis courts, a community centerand walking trails. You don't want to miss this lovingly cared-for home!
Location
State TX
County Denton
Community Club House, Community Pool, Jogging Path/Bike Path, Park, Playground, Pool, Tennis Court(S)
Direction South on Highland Shores Blvd, right onto Timber Crest Ln, right at the 1st cross street onto Glen Ridge Dr, Glen RidgeDr turns left and becomes Rosedale St, turn right onto Glen Ridge Dr
Rooms
Dining Room 1
Interior
Interior Features Cable TV Available, Decorative Lighting, Eat-in Kitchen, Granite Counters, High Speed Internet Available, Kitchen Island, Open Floorplan
Heating Central, Natural Gas
Cooling Central Air, Electric
Flooring Hardwood, Marble, Tile
Fireplaces Number 1
Fireplaces Type Double Sided, Family Room, Gas, Living Room
Appliance Dishwasher, Disposal, Electric Oven
Heat Source Central, Natural Gas
Laundry Electric Dryer Hookup, Utility Room, Full Size W/D Area, Washer Hookup
Exterior
Garage Spaces 2.0
Community Features Club House, Community Pool, Jogging Path/Bike Path, Park, Playground, Pool, Tennis Court(s)
Utilities Available Cable Available, City Sewer, City Water, Individual Gas Meter, Individual Water Meter
Roof Type Composition,Shingle
Garage Yes
Building
Lot Description Sprinkler System, Subdivision
Story One
Foundation Slab
Structure Type Brick
Schools
School District Lewisville Isd
Others
Ownership Owens
Acceptable Financing Cash, Conventional, FHA, VA Loan
Listing Terms Cash, Conventional, FHA, VA Loan
Financing Conventional
Read Less
Want to know what your home might be worth? Contact us for a FREE valuation!

Our team is ready to help you sell your home for the highest possible price ASAP

©2024 North Texas Real Estate Information Systems.
Bought with Laura Simons • Castle Heights Real Estate






