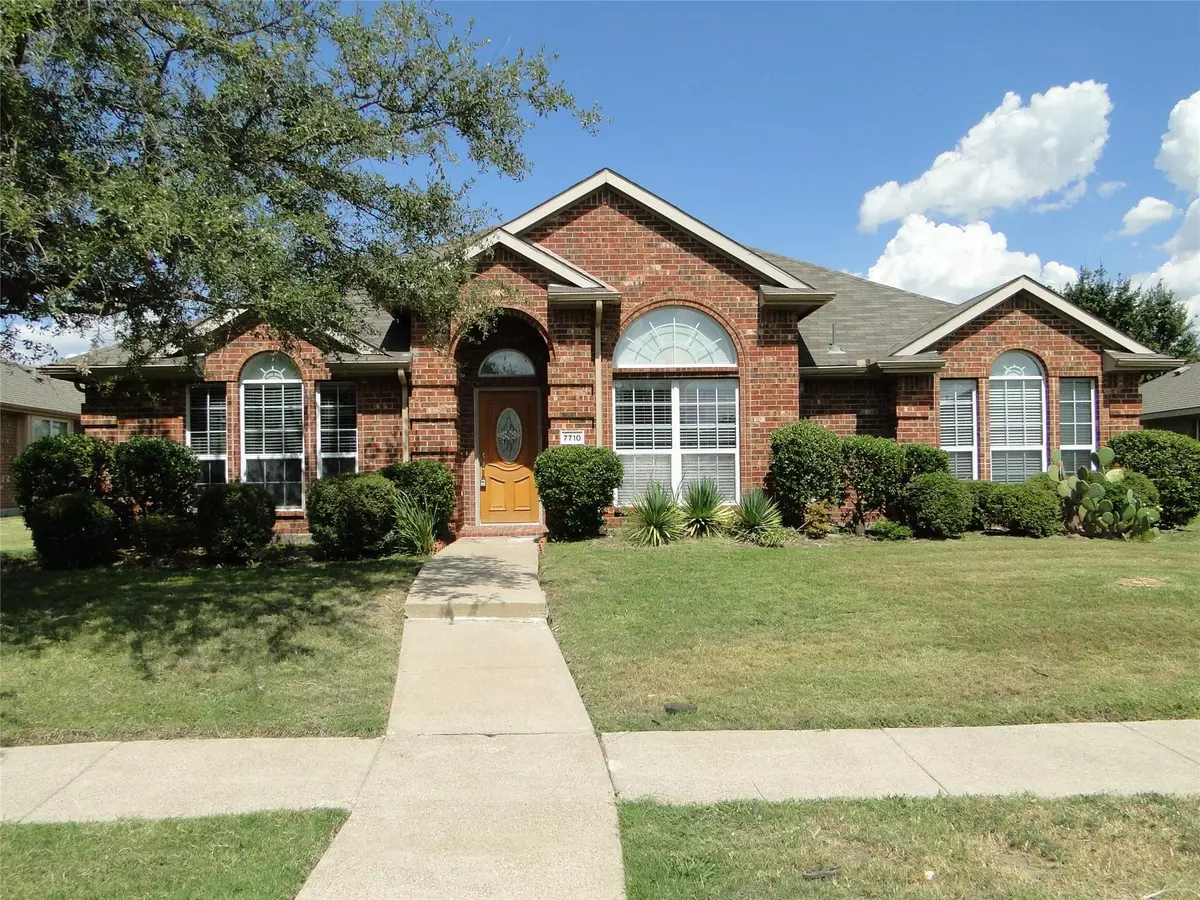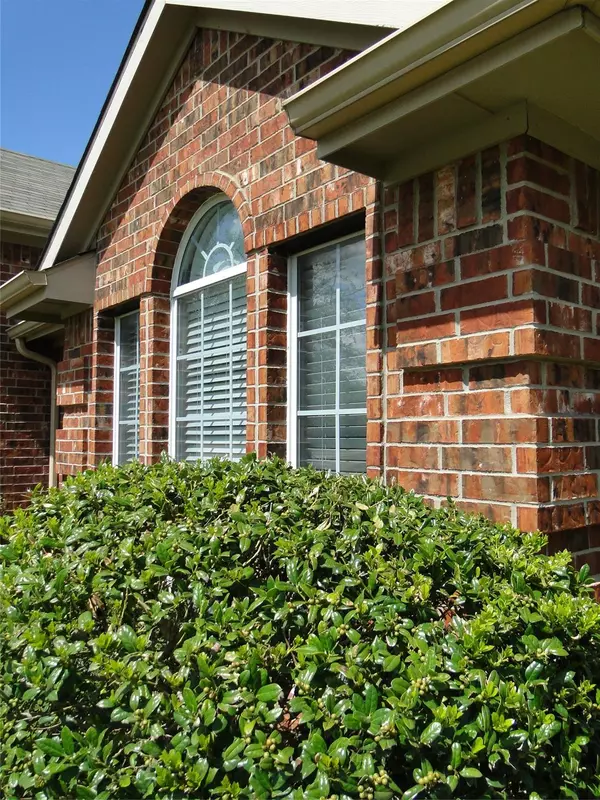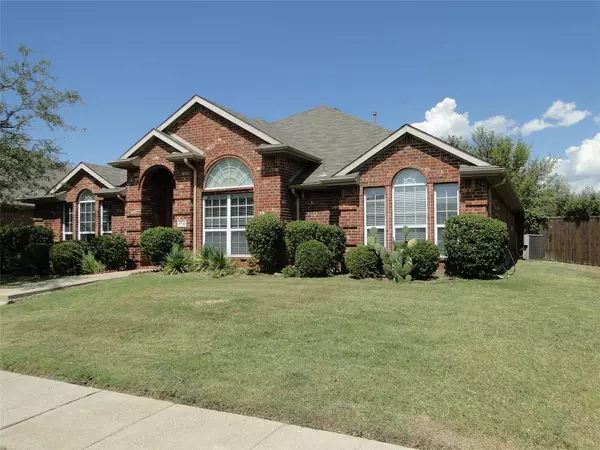$399,888
For more information regarding the value of a property, please contact us for a free consultation.
7710 Glenview Way Rowlett, TX 75089
4 Beds
2 Baths
2,384 SqFt
Key Details
Property Type Single Family Home
Sub Type Single Family Residence
Listing Status Sold
Purchase Type For Sale
Square Footage 2,384 sqft
Price per Sqft $167
Subdivision Castle Hill Estates
MLS Listing ID 20127252
Sold Date 09/21/22
Style Traditional
Bedrooms 4
Full Baths 2
HOA Fees $19
HOA Y/N Mandatory
Year Built 2006
Lot Size 7,884 Sqft
Acres 0.181
Lot Dimensions 65x121
Property Description
Just 30 minutes away from Downtown Dallas and minutes away from shopping, this property is a commuter's dream. Step into this fantastic, flowing floor plan starting with the oversized front entry and formal stacked living and dining room with crown molding and large windows. The kitchen is open to the family room and complete with breakfast bar, eat-in kitchen area, center island, plenty of counter space, gas cooktop, walk-in pantry, and beautiful wood cabinets. Featuring 4 large bedrooms and 2 bathrooms with a spacious split master plus ensuite bath complete with soaker tub, separate shower, dual sinks and a large walk-in closet. The family room features a cozy gas fireplace and overlooks the backyard where you can enjoy fruiting trees and flowering vines. Recent updates include new designer interior paint (2022), a new roof (2020), and a new fence (2018).
Location
State TX
County Dallas
Direction From Rowlett Road Going North On Castle, Right on Dreammaker, Left On Knight, Right On Glenview Way. Home is on the Left.
Rooms
Dining Room 2
Interior
Interior Features Cable TV Available, Decorative Lighting, Double Vanity, Eat-in Kitchen, High Speed Internet Available, Kitchen Island, Open Floorplan, Pantry, Vaulted Ceiling(s), Walk-In Closet(s)
Heating Central, Natural Gas
Cooling Ceiling Fan(s), Central Air, Electric
Flooring Carpet, Ceramic Tile
Fireplaces Number 1
Fireplaces Type Brick, Den, Family Room, Gas, Gas Starter
Appliance Dishwasher, Disposal, Electric Oven, Gas Cooktop, Gas Water Heater, Microwave
Heat Source Central, Natural Gas
Exterior
Exterior Feature Rain Gutters
Garage Spaces 2.0
Fence Back Yard, Gate, Wood
Utilities Available Alley, Cable Available, City Sewer, City Water, Concrete, Curbs, Electricity Connected, Sidewalk, Underground Utilities
Roof Type Composition
Garage Yes
Building
Lot Description Few Trees, Interior Lot, Landscaped, Lrg. Backyard Grass, Sprinkler System, Subdivision
Story One
Foundation Slab
Structure Type Brick
Schools
School District Garland Isd
Others
Ownership See Agent
Acceptable Financing Cash, Conventional, FHA, VA Loan
Listing Terms Cash, Conventional, FHA, VA Loan
Financing Conventional
Special Listing Condition Res. Service Contract, Survey Available
Read Less
Want to know what your home might be worth? Contact us for a FREE valuation!

Our team is ready to help you sell your home for the highest possible price ASAP

©2024 North Texas Real Estate Information Systems.
Bought with Brandon Campbell • Keller Williams Realty






