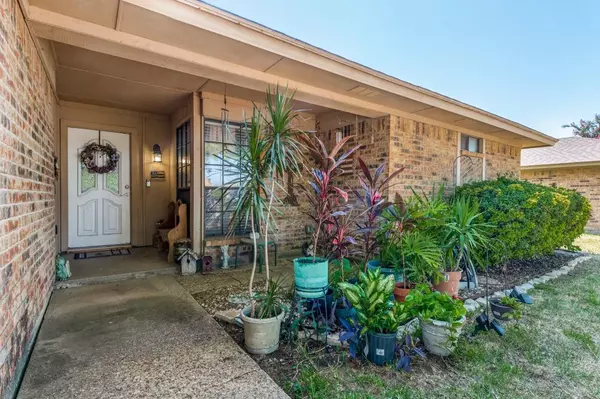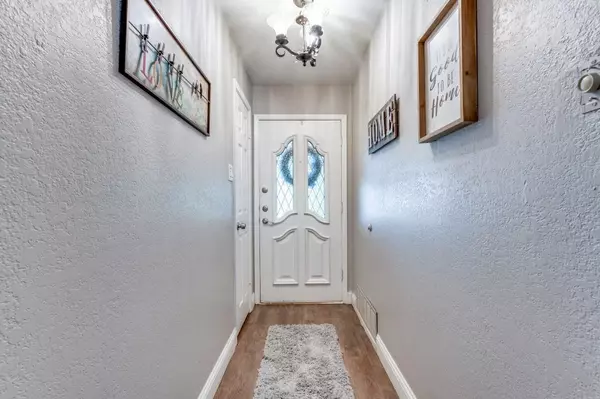$320,000
For more information regarding the value of a property, please contact us for a free consultation.
5128 Abby Road North Richland Hills, TX 76180
3 Beds
2 Baths
1,550 SqFt
Key Details
Property Type Single Family Home
Sub Type Single Family Residence
Listing Status Sold
Purchase Type For Sale
Square Footage 1,550 sqft
Price per Sqft $206
Subdivision Richland Terrace Add
MLS Listing ID 20097498
Sold Date 08/05/22
Style Traditional
Bedrooms 3
Full Baths 2
HOA Y/N None
Year Built 1980
Lot Size 8,363 Sqft
Acres 0.192
Property Description
Great opportunity to own in North Richland Hills. Perfect starter home or retirement home. You choose in this QUIET neighborhood of Richland Terrace. Large living area with fireplace that overlooks spacious backyard. Split bedroom design, with en suite in the huge Master. 2 walk in closets off the master bath. Upgraded vinyl plank wood flooring with 5 inch baseboards throughout. Entire HVAC system inside AND out installed 2020. Covered patio off the living room that opens up to an extra-large privacy fenced in backyard. Mature trees in the front & back yard, this house stays nicely shaded from the summer sun. Fresh paint. New garage door & motor. This house is MOVE IN READY. If location is everything then This neighborhood is ideal . Convenient for commuting just about anywhere in the Metroplex. Its close to Schools, shopping, entertainment, restaurants, medical services, parks & trails. Hurry, this one wont last long.
Location
State TX
County Tarrant
Direction N820, exit Hwy 26, go left under freeway and stay left on service road, turn right on Cloyce Ct, turn left on Maplewood, turn right on Abby Road
Rooms
Dining Room 1
Interior
Interior Features Cable TV Available, Dry Bar, Eat-in Kitchen, High Speed Internet Available, Vaulted Ceiling(s), Walk-In Closet(s)
Heating Central, Electric
Cooling Ceiling Fan(s), Central Air, Electric
Flooring Ceramic Tile, Vinyl
Fireplaces Number 1
Fireplaces Type Wood Burning
Appliance Dishwasher, Disposal, Electric Cooktop, Electric Oven, Electric Range, Electric Water Heater, Plumbed for Ice Maker
Heat Source Central, Electric
Laundry Electric Dryer Hookup, Utility Room, Full Size W/D Area, Washer Hookup
Exterior
Exterior Feature Covered Patio/Porch, Storage
Garage Spaces 2.0
Fence Wood
Utilities Available Asphalt, City Sewer, City Water, Electricity Connected
Roof Type Composition
Garage Yes
Building
Lot Description Landscaped, Lrg. Backyard Grass
Story One
Foundation Slab
Structure Type Brick
Schools
School District Birdville Isd
Others
Ownership Susan Powers
Acceptable Financing Cash, Conventional, FHA, VA Assumable
Listing Terms Cash, Conventional, FHA, VA Assumable
Financing Cash
Read Less
Want to know what your home might be worth? Contact us for a FREE valuation!

Our team is ready to help you sell your home for the highest possible price ASAP

©2024 North Texas Real Estate Information Systems.
Bought with Katie Phillips • Monument Realty - West






