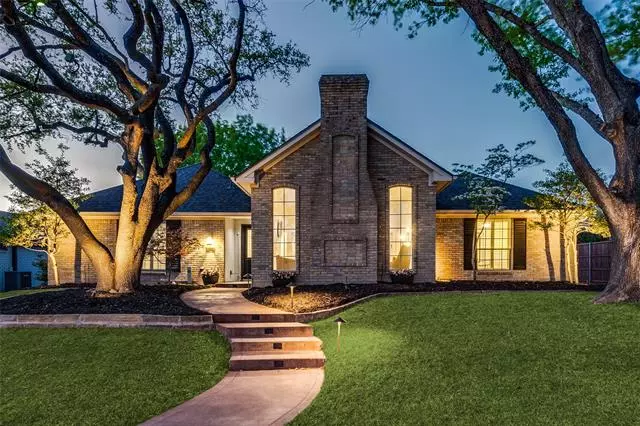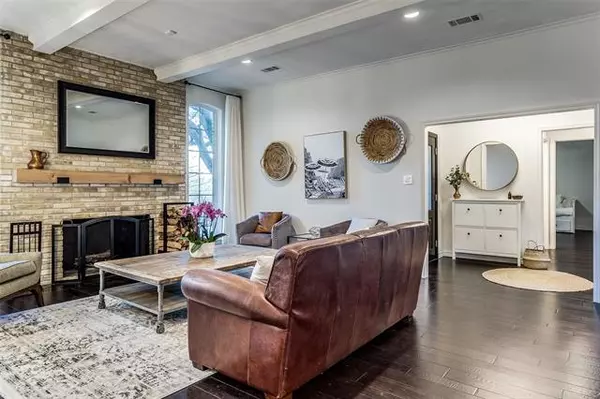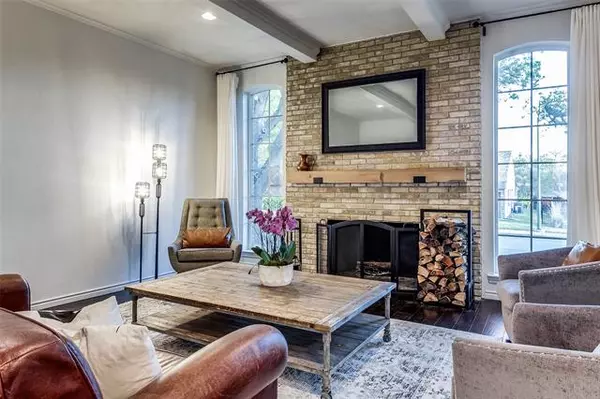$724,900
For more information regarding the value of a property, please contact us for a free consultation.
9451 Viewside Drive Dallas, TX 75231
3 Beds
3 Baths
2,702 SqFt
Key Details
Property Type Single Family Home
Sub Type Single Family Residence
Listing Status Sold
Purchase Type For Sale
Square Footage 2,702 sqft
Price per Sqft $268
Subdivision Rolling Trails
MLS Listing ID 20030228
Sold Date 05/23/22
Style Traditional
Bedrooms 3
Full Baths 3
HOA Y/N None
Year Built 1979
Annual Tax Amount $13,486
Lot Size 9,060 Sqft
Acres 0.208
Lot Dimensions 75 x 124
Property Description
Don't miss this Lake Highlands gem, located in coveted Merriman Park Elementary zone. Amazing light-filled home featuring an open floor plan with hardwoods throughout, vaulted ceilings, tons of storage and so much more. Inviting layout bathed in natural light from the central open-air atrium with floor to ceiling windows. Spacious living room with beamed ceiling and beautiful stacked brick wood burning fireplace. Gleaming kitchen with stainless appliances and gas cooktop opens to dining and breakfast areas. An entertainer's delight with great flow. Primary suite at the back of the home offers an en-suite bath with dual vanities, separate shower, jetted tub and a huge room-sized custom closet with built-ins. Family room with wet bar and wine closet overlooks your own private outdoor oasis where you can relax under the back pergola and enjoy the sparkling pool & spa. Close to shopping, dining, schools, major highways and easy access to downtown.
Location
State TX
County Dallas
Direction Head North on Abrams, take right on Hillview, take immediate left on Viewside Dr. and drive around curve and the property will be on your left.
Rooms
Dining Room 2
Interior
Interior Features Built-in Features, Cable TV Available, Decorative Lighting, Granite Counters, High Speed Internet Available, Open Floorplan, Pantry, Sound System Wiring, Vaulted Ceiling(s), Walk-In Closet(s), Wet Bar
Heating Central
Cooling Ceiling Fan(s), Central Air
Flooring Marble, Tile, Wood
Fireplaces Number 1
Fireplaces Type Living Room, Wood Burning
Appliance Dishwasher, Disposal, Electric Oven, Gas Cooktop, Microwave, Double Oven, Plumbed For Gas in Kitchen, Plumbed for Ice Maker, Refrigerator, Vented Exhaust Fan
Heat Source Central
Laundry Utility Room, Full Size W/D Area
Exterior
Exterior Feature Covered Patio/Porch, Rain Gutters, Lighting, Uncovered Courtyard
Garage Spaces 2.0
Fence Wood
Pool Heated, In Ground, Pool Sweep, Pool/Spa Combo, Separate Spa/Hot Tub
Utilities Available Alley, Cable Available, City Sewer, City Water, Curbs, Individual Gas Meter
Roof Type Composition
Garage Yes
Private Pool 1
Building
Lot Description Few Trees, Interior Lot, Sprinkler System
Story One
Foundation Slab
Structure Type Brick
Schools
School District Richardson Isd
Others
Ownership See Dcad
Financing Conventional
Read Less
Want to know what your home might be worth? Contact us for a FREE valuation!

Our team is ready to help you sell your home for the highest possible price ASAP

©2024 North Texas Real Estate Information Systems.
Bought with Eric Narosov • Allie Beth Allman & Assoc.






