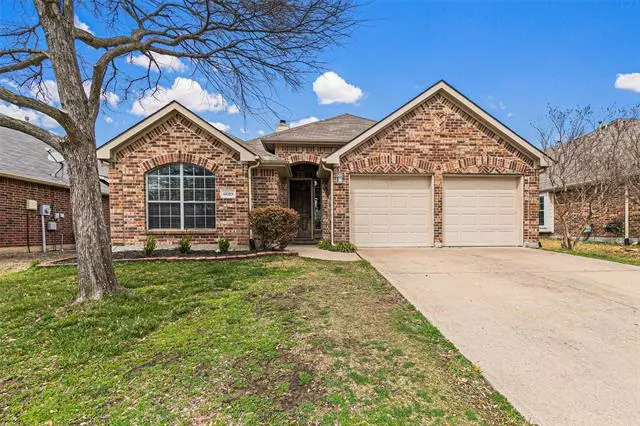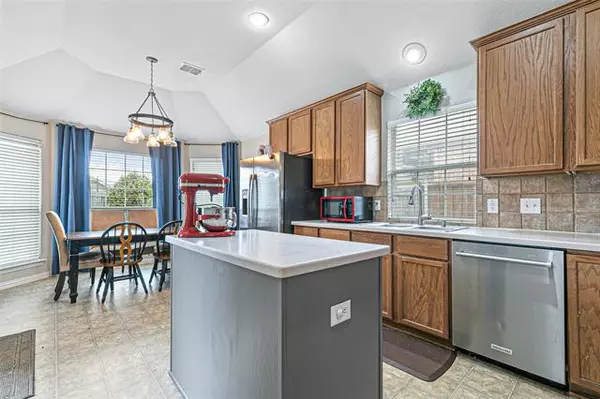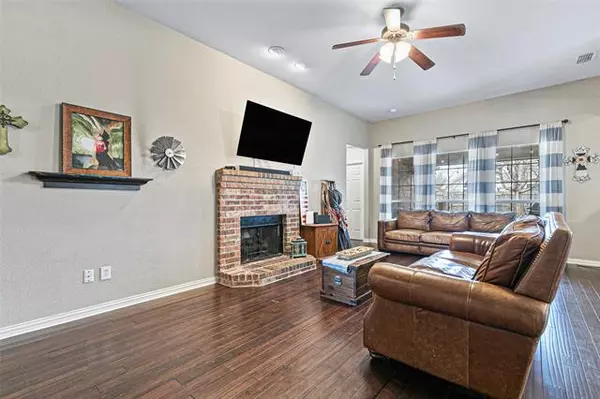$350,000
For more information regarding the value of a property, please contact us for a free consultation.
6019 Crestmere Lane Sachse, TX 75048
3 Beds
2 Baths
1,745 SqFt
Key Details
Property Type Single Family Home
Sub Type Single Family Residence
Listing Status Sold
Purchase Type For Sale
Square Footage 1,745 sqft
Price per Sqft $200
Subdivision Woodbridge Ph 06
MLS Listing ID 20020079
Sold Date 04/22/22
Style Traditional
Bedrooms 3
Full Baths 2
HOA Fees $39/ann
HOA Y/N Mandatory
Year Built 2004
Annual Tax Amount $6,158
Lot Size 6,490 Sqft
Acres 0.149
Property Description
MULTIPLE OFFERS. HIGHEST & BEST BY 9AM 4-4. This single story home is nestled in the tight knit community of Woodbridge with a choice of schools and has so much to offer! Updated paint color selections, large kitchen with island and attached breakfast room, formal dining room, large laundry room...the list keeps going! The master suite is tucked away in the back of the home and separate from the secondary bedrooms making it a sweet retreat! With its ensuite bath that has a separate water closet and soaking tub with attached walk in closet this suite is great for relaxing and soaking your cares away. The brick gas fireplace makes a cozy focal point for the family room that over looks the large back yard with a spacious covered porch. Close to Firewheel Mall and George Bush the location is perfect! The golfing community of Woodbridge has something to offer for everyone: walking trails, ponds, playgrounds, pools, splash pads, both golf course and restaurant were recently updated.
Location
State TX
County Dallas
Community Club House, Community Pool, Curbs, Fishing, Greenbelt, Jogging Path/Bike Path, Playground, Pool, Sidewalks
Direction From President George Bush Turnpike, take the exit for Merritt Road and go north, turn east on Sachse Road, turn northwest on Country Club Dr, and turn west on Crestmere Lane. Home will be on the left.
Rooms
Dining Room 1
Interior
Interior Features Cable TV Available
Heating Central, Electric, Fireplace(s)
Cooling Central Air, Electric
Flooring Carpet, Ceramic Tile
Fireplaces Number 1
Fireplaces Type Brick, Gas, Gas Logs
Appliance Dishwasher, Disposal, Gas Cooktop, Gas Oven, Gas Water Heater, Plumbed For Gas in Kitchen, Plumbed for Ice Maker
Heat Source Central, Electric, Fireplace(s)
Laundry Electric Dryer Hookup, Utility Room, Full Size W/D Area, Washer Hookup
Exterior
Exterior Feature Covered Patio/Porch, Rain Gutters
Garage Spaces 2.0
Fence Wood
Community Features Club House, Community Pool, Curbs, Fishing, Greenbelt, Jogging Path/Bike Path, Playground, Pool, Sidewalks
Utilities Available Cable Available, City Sewer, City Water, Concrete, Curbs, Electricity Available, Electricity Connected, Individual Gas Meter, Individual Water Meter, Sidewalk
Roof Type Composition
Garage Yes
Building
Lot Description Few Trees, Interior Lot, Level, Lrg. Backyard Grass, Sprinkler System, Subdivision
Story One
Foundation Slab
Structure Type Brick
Schools
School District Garland Isd
Others
Restrictions Architectural,Easement(s),Other
Ownership of record
Acceptable Financing Cash, Conventional, FHA, VA Loan
Listing Terms Cash, Conventional, FHA, VA Loan
Financing Conventional
Special Listing Condition Deed Restrictions, Utility Easement
Read Less
Want to know what your home might be worth? Contact us for a FREE valuation!

Our team is ready to help you sell your home for the highest possible price ASAP

©2024 North Texas Real Estate Information Systems.
Bought with Andre S Kocher • Keller Williams Realty-FM






