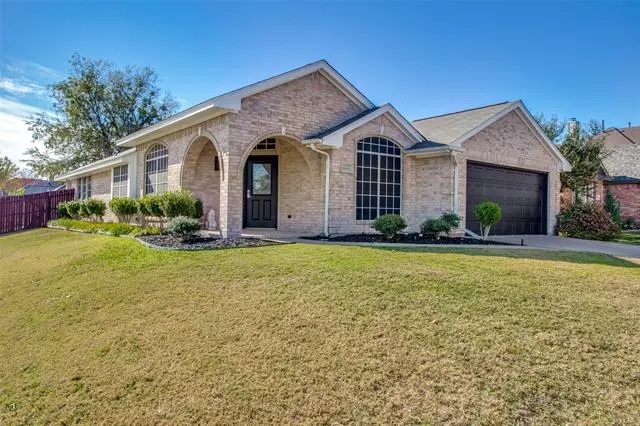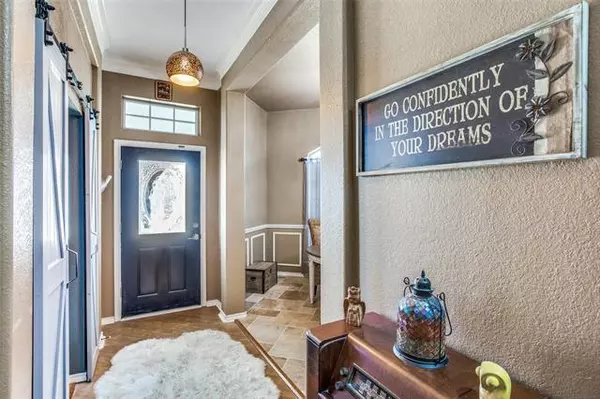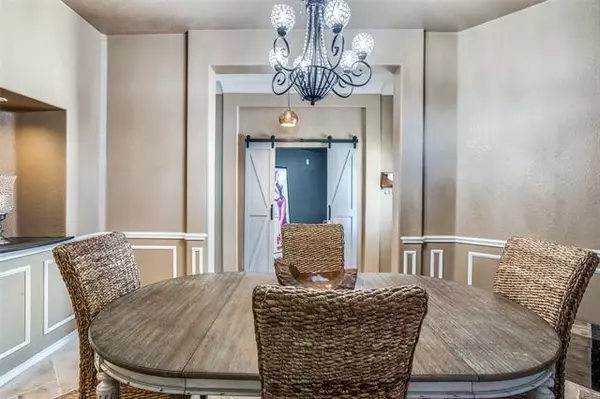$330,000
For more information regarding the value of a property, please contact us for a free consultation.
6001 Portridge Drive Fort Worth, TX 76135
3 Beds
2 Baths
1,954 SqFt
Key Details
Property Type Single Family Home
Sub Type Single Family Residence
Listing Status Sold
Purchase Type For Sale
Square Footage 1,954 sqft
Price per Sqft $168
Subdivision Marine Creek Meadows Add
MLS Listing ID 14711194
Sold Date 12/29/21
Style Traditional
Bedrooms 3
Full Baths 2
HOA Fees $33/ann
HOA Y/N Mandatory
Total Fin. Sqft 1954
Year Built 2000
Annual Tax Amount $6,310
Lot Size 6,969 Sqft
Acres 0.16
Property Description
This extraordinary home is beautifully updated with on-trend designer finishes throughout. The stunning kitchen features leathered granite countertops, updated appliances, and modern European tile backsplash. It is flanked by the open living room and formal dining room making it an ideal area for entertaining and gathering. The front flex room boasts a magnetic barn door for privacy and is an added bonus area for an office, den, playroom or additional bedroom. The owners retreat is split from the secondary bedrooms and boasts an oversized spa-like bathroom and walk-in closet. The home with charming curb appeal is situated on a corner lot that backs up to a community green space.
Location
State TX
County Tarrant
Community Community Pool, Greenbelt, Jogging Path/Bike Path, Playground
Direction From I-820 exit Azle Ave. Go west on Azle Ave. and turn north on Boat Club Rd. turn right on Marinemeadows Dr. turn left on Portridge.
Rooms
Dining Room 1
Interior
Interior Features Cable TV Available, Decorative Lighting, Flat Screen Wiring, High Speed Internet Available
Heating Central, Natural Gas
Cooling Ceiling Fan(s), Central Air, Electric
Flooring Carpet, Ceramic Tile, Luxury Vinyl Plank, Travertine Stone
Appliance Dishwasher, Disposal, Electric Cooktop, Electric Oven, Microwave, Plumbed for Ice Maker, Gas Water Heater
Heat Source Central, Natural Gas
Laundry Electric Dryer Hookup, Full Size W/D Area, Washer Hookup
Exterior
Exterior Feature Covered Patio/Porch, Rain Gutters, Storage
Garage Spaces 2.0
Fence Wood
Community Features Community Pool, Greenbelt, Jogging Path/Bike Path, Playground
Utilities Available City Sewer, City Water, Curbs
Roof Type Composition
Garage Yes
Building
Lot Description Corner Lot, Cul-De-Sac, Interior Lot, Sprinkler System, Subdivision
Story One
Foundation Slab
Structure Type Brick
Schools
Elementary Schools Greenfield
Middle Schools Ed Willkie
High Schools Chisholm Trail
School District Eagle Mt-Saginaw Isd
Others
Ownership Of Record
Acceptable Financing Cash, Conventional, FHA, VA Loan
Listing Terms Cash, Conventional, FHA, VA Loan
Financing Conventional
Read Less
Want to know what your home might be worth? Contact us for a FREE valuation!

Our team is ready to help you sell your home for the highest possible price ASAP

©2024 North Texas Real Estate Information Systems.
Bought with Julian Fernando • Beam Real Estate, LLC






