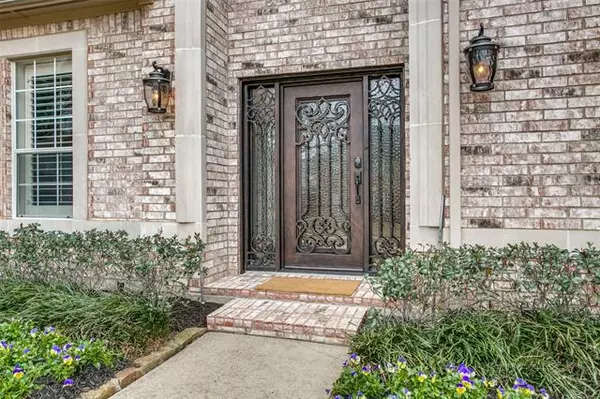$678,000
For more information regarding the value of a property, please contact us for a free consultation.
473 Forest Ridge Drive Coppell, TX 75019
4 Beds
4 Baths
3,656 SqFt
Key Details
Property Type Single Family Home
Sub Type Single Family Residence
Listing Status Sold
Purchase Type For Sale
Square Footage 3,656 sqft
Price per Sqft $185
Subdivision Forest Cove Ph 01
MLS Listing ID 14514063
Sold Date 04/26/21
Style Traditional
Bedrooms 4
Full Baths 3
Half Baths 1
HOA Fees $60/ann
HOA Y/N Mandatory
Total Fin. Sqft 3656
Year Built 1999
Lot Size 7,710 Sqft
Acres 0.177
Property Description
Beautifully updated and impeccably maintained home, situated on a private cul-de-sac street, in the Forest Cove neighborhood of Coppell! As you enter through the beautiful iron front door, you are welcomed with wood floors & a stunning spiral staircase with custom carpeting. This home has the optimal layout for any family. The kitchen boasts granite & quartz surfaces, gas cooktop, Bosch appliances, double ovens, unique basket weave backsplash, & is open to the breakfast nook & family room. The backyard oasis has a pool, spa, outdoor kitchen and pergola for the best of outdoor living. Other features include: spacious bedrooms, plantation shutters throughout, automatic driveway gate, and mosquito misting system.
Location
State TX
County Dallas
Direction From Denton Tap Rd, go west on Sandy Lake Rd. Turn left (south) on Forest Bend Dr, then right on Forest Ridge Dr. Home will be on the left.
Rooms
Dining Room 2
Interior
Interior Features Cable TV Available, Decorative Lighting, Flat Screen Wiring, High Speed Internet Available
Heating Central, Natural Gas
Cooling Ceiling Fan(s), Central Air, Electric
Flooring Carpet, Ceramic Tile, Travertine Stone, Wood
Fireplaces Number 2
Fireplaces Type Gas Logs, Gas Starter
Appliance Dishwasher, Disposal, Double Oven, Electric Oven, Gas Cooktop, Microwave, Plumbed for Ice Maker, Vented Exhaust Fan, Gas Water Heater
Heat Source Central, Natural Gas
Laundry Electric Dryer Hookup, Full Size W/D Area, Washer Hookup
Exterior
Exterior Feature Attached Grill, Covered Patio/Porch, Rain Gutters, Mosquito Mist System
Garage Spaces 2.0
Fence Gate, Wrought Iron, Wood
Pool Gunite, In Ground, Pool/Spa Combo, Pool Sweep
Utilities Available Alley, City Sewer, City Water, Curbs, Sidewalk
Roof Type Composition
Garage Yes
Private Pool 1
Building
Lot Description Few Trees, Interior Lot, Landscaped, Sprinkler System, Subdivision
Story Two
Foundation Slab
Structure Type Brick
Schools
Elementary Schools Wilson
Middle Schools Coppellnor
High Schools Coppell
School District Coppell Isd
Others
Ownership See Agent
Financing Conventional
Read Less
Want to know what your home might be worth? Contact us for a FREE valuation!

Our team is ready to help you sell your home for the highest possible price ASAP

©2024 North Texas Real Estate Information Systems.
Bought with Melissa O Brien • Dave Perry Miller Real Estate






