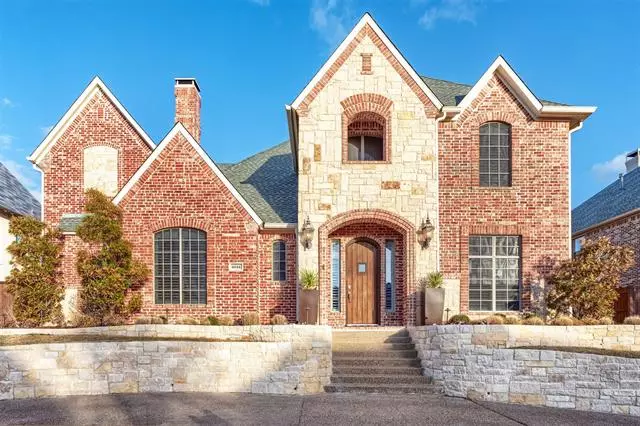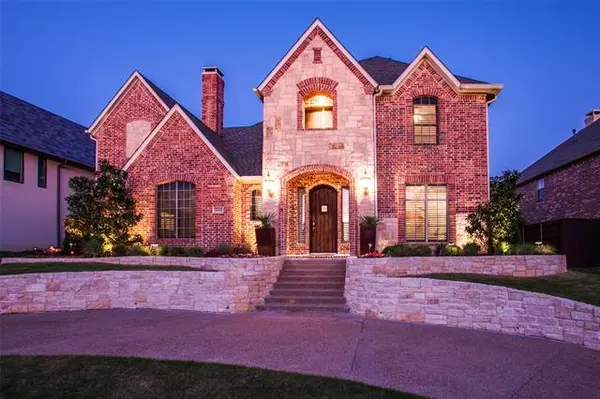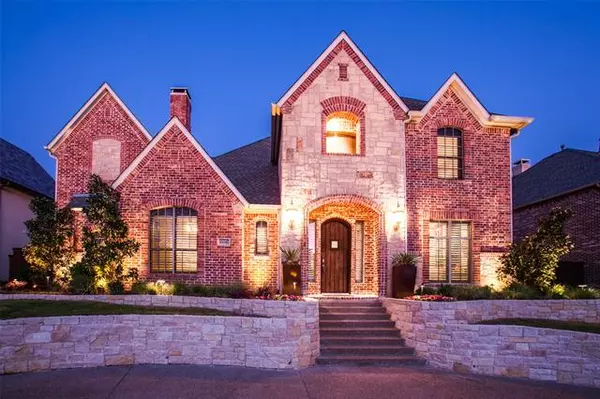$800,000
For more information regarding the value of a property, please contact us for a free consultation.
6616 Shady Point Drive Plano, TX 75024
5 Beds
4 Baths
4,268 SqFt
Key Details
Property Type Single Family Home
Sub Type Single Family Residence
Listing Status Sold
Purchase Type For Sale
Square Footage 4,268 sqft
Price per Sqft $187
Subdivision Kings Ridge Add
MLS Listing ID 14531528
Sold Date 04/23/21
Style Traditional
Bedrooms 5
Full Baths 4
HOA Fees $66/ann
HOA Y/N Mandatory
Total Fin. Sqft 4268
Year Built 2002
Annual Tax Amount $12,042
Lot Size 9,888 Sqft
Acres 0.227
Property Description
Beautifully updated transitional home with all the bells & whistles located in the coveted Kings Ridge. Spacious floor plan flows beautifully for optimal living space that's ideal for every day living & for entertaining. The dramatic formal dining area is simply begging for a sultry dinner party while the back yard is screaming for burgers & a pool party! The split bedroom floor plan offers 2 down & 3 up, with each room being oversized. Work production will increase in the most stunning home office you'll ever see & then kick back to watch a movie in the home theater, play pool in the game room, or retreat to the Owner's Suite for total relaxation in the spa like bath. The possibilities are endless.
Location
State TX
County Denton
Direction From HWY 121, Head South on Spring Creek - Right (West) on Kings Manor Lane - Right (West) on Crystal Falls Drive - Left (South) on Shady Point Drive.
Rooms
Dining Room 2
Interior
Interior Features Built-in Wine Cooler, Cable TV Available, Decorative Lighting, Dry Bar, Flat Screen Wiring, High Speed Internet Available, Other, Sound System Wiring, Vaulted Ceiling(s)
Heating Central, Natural Gas, Zoned
Cooling Ceiling Fan(s), Central Air, Electric, Zoned
Flooring Carpet, Stone, Wood
Fireplaces Number 1
Fireplaces Type Gas Logs
Appliance Built-in Gas Range, Commercial Grade Vent, Convection Oven, Dishwasher, Disposal, Double Oven, Gas Cooktop, Gas Oven, Microwave, Plumbed For Gas in Kitchen, Plumbed for Ice Maker, Gas Water Heater
Heat Source Central, Natural Gas, Zoned
Laundry Electric Dryer Hookup, Full Size W/D Area, Gas Dryer Hookup, Washer Hookup
Exterior
Exterior Feature Attached Grill, Covered Patio/Porch, Rain Gutters, Lighting, Other
Garage Spaces 2.0
Fence Gate, Wood
Pool Gunite, Heated, In Ground, Other, Pool/Spa Combo, Pool Sweep, Water Feature
Utilities Available Alley, City Sewer, City Water, Concrete, Curbs, Individual Gas Meter, Individual Water Meter, Sidewalk, Underground Utilities
Roof Type Composition
Garage Yes
Private Pool 1
Building
Lot Description Few Trees, Interior Lot, Landscaped, Sprinkler System, Subdivision
Story Two
Foundation Slab
Structure Type Brick,Rock/Stone,Siding
Schools
Elementary Schools Hicks
Middle Schools Arborcreek
High Schools Hebron
School District Lewisville Isd
Others
Ownership see instructions
Acceptable Financing Cash, Conventional
Listing Terms Cash, Conventional
Financing Conventional
Read Less
Want to know what your home might be worth? Contact us for a FREE valuation!

Our team is ready to help you sell your home for the highest possible price ASAP

©2024 North Texas Real Estate Information Systems.
Bought with Cody Robinson • Robinson Team Real Estate, LLC






