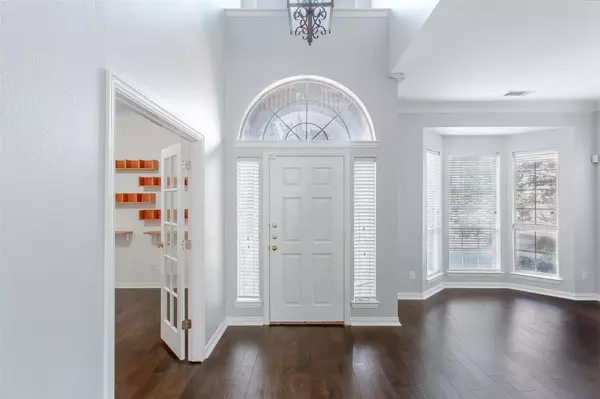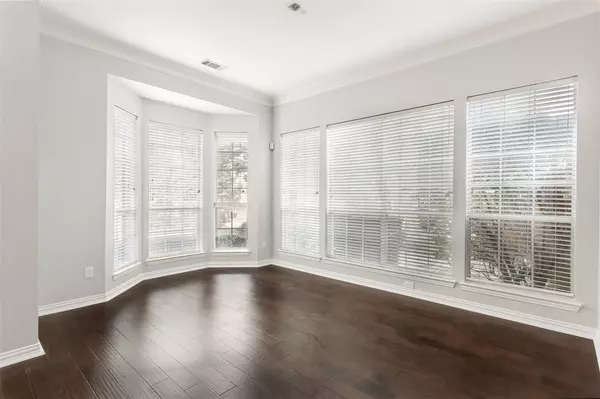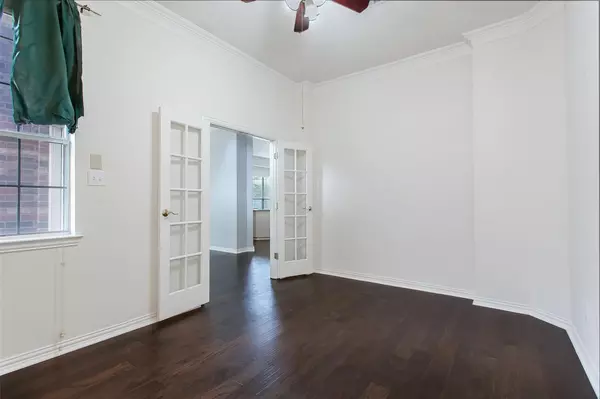$519,000
For more information regarding the value of a property, please contact us for a free consultation.
2501 Prestonwood Drive Plano, TX 75093
4 Beds
4 Baths
3,444 SqFt
Key Details
Property Type Single Family Home
Sub Type Single Family Residence
Listing Status Sold
Purchase Type For Sale
Square Footage 3,444 sqft
Price per Sqft $150
Subdivision The Hills At Prestonwood Viii
MLS Listing ID 14412955
Sold Date 10/06/20
Style Traditional
Bedrooms 4
Full Baths 3
Half Baths 1
HOA Fees $41/ann
HOA Y/N Mandatory
Total Fin. Sqft 3444
Year Built 1998
Annual Tax Amount $10,525
Lot Size 0.321 Acres
Acres 0.321
Property Description
MULTIPLE OFFERS! SELLER REQUESTS HIGHEST & BEST OFFERS BY WEDNESDAY SEPTEMBER 2ND AT 7 PM! Newly updated on huge .32 acre lot in sought after golf course community, the Hills of Prestonwood! Brand new engineered hrdwd flooring, new paint. Updated master bath with new flooring, paint, enlarged frameless shower & freestanding tub! Resort style backyard perfect for entertainers! 3-car garage with long driveway, quiet cul-de-sac. Convenient access to Costco, Willow Bend, Target & more within 5 minutes. Two sets of stairs, staircase in master to flex loft area. New quartz kitchen countertops, new appliances, & kitchen cabinets painted white. Rare combo of pool, large backyard & updates! Over 30K in total renovation!
Location
State TX
County Denton
Community Jogging Path/Bike Path, Park, Playground
Direction From Marsh Ln going north from Plano pkwy, turn right on Palm Aire then right on Prestonwood Dr. Straight ahead on cul-de-sac.
Rooms
Dining Room 2
Interior
Interior Features Cable TV Available, Decorative Lighting, High Speed Internet Available, Loft, Multiple Staircases, Vaulted Ceiling(s)
Heating Central, Electric, Zoned
Cooling Ceiling Fan(s), Central Air, Electric, Zoned
Flooring Carpet, Laminate, Marble, Wood
Fireplaces Number 1
Fireplaces Type Decorative, Gas Logs, Gas Starter
Appliance Dishwasher, Disposal, Electric Cooktop, Microwave, Plumbed for Ice Maker, Vented Exhaust Fan, Gas Water Heater
Heat Source Central, Electric, Zoned
Laundry Full Size W/D Area
Exterior
Exterior Feature Rain Gutters, Lighting, Private Yard
Garage Spaces 3.0
Fence Brick, Wood
Pool Gunite, Heated, In Ground, Pool/Spa Combo, Pool Sweep
Community Features Jogging Path/Bike Path, Park, Playground
Utilities Available City Sewer, City Water, Curbs, Sidewalk, Underground Utilities
Roof Type Composition
Garage Yes
Private Pool 1
Building
Lot Description Cul-De-Sac, Few Trees, Interior Lot, Irregular Lot, Landscaped, Lrg. Backyard Grass, Subdivision
Story Two
Foundation Slab
Structure Type Brick
Schools
Elementary Schools Homestead
Middle Schools Arborcreek
High Schools Hebron
School District Lewisville Isd
Others
Ownership See agent
Acceptable Financing Cash, Conventional, FHA, VA Loan
Listing Terms Cash, Conventional, FHA, VA Loan
Financing Conventional
Read Less
Want to know what your home might be worth? Contact us for a FREE valuation!

Our team is ready to help you sell your home for the highest possible price ASAP

©2024 North Texas Real Estate Information Systems.
Bought with Heasoo Kwon • C21 Fine Homes Judge Fite






