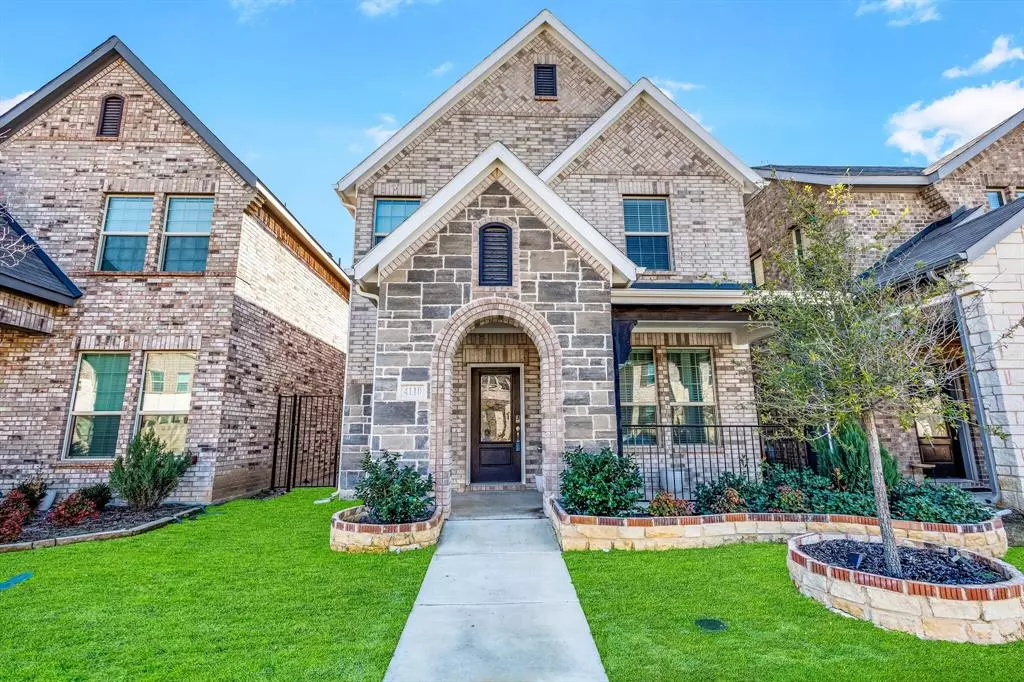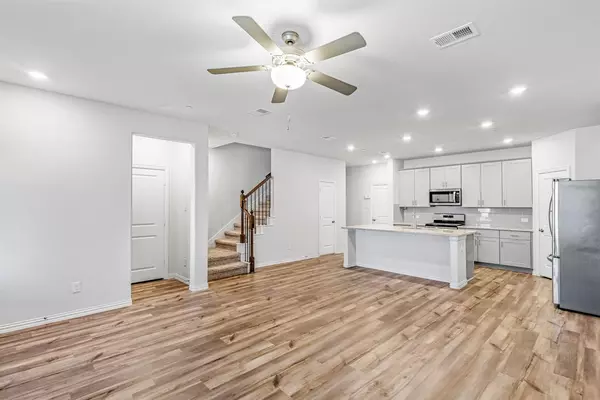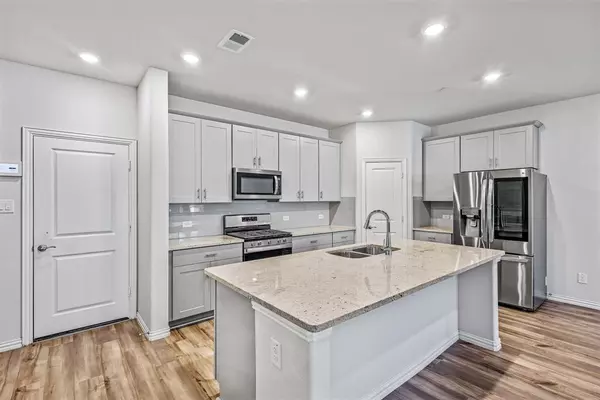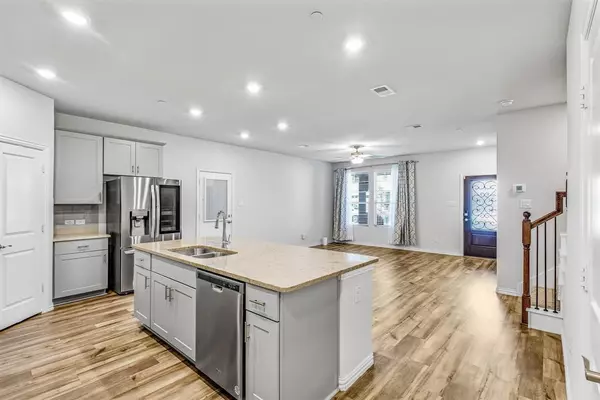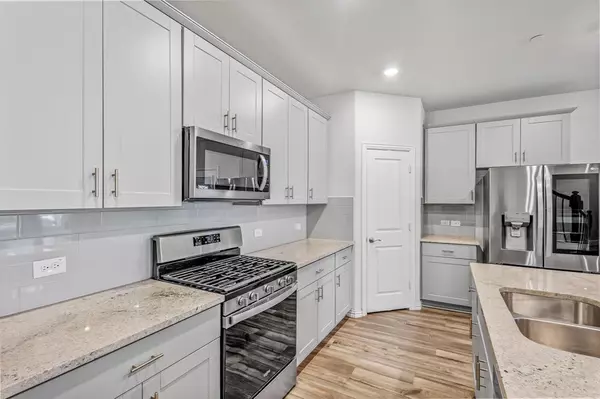4110 Saddlehorn Way Sachse, TX 75048
3 Beds
3 Baths
1,928 SqFt
UPDATED:
01/17/2025 08:10 AM
Key Details
Property Type Single Family Home
Sub Type Single Family Residence
Listing Status Active
Purchase Type For Sale
Square Footage 1,928 sqft
Price per Sqft $233
Subdivision Ranch Park Village Ph 2
MLS Listing ID 20817760
Bedrooms 3
Full Baths 2
Half Baths 1
HOA Fees $425/ann
HOA Y/N Mandatory
Year Built 2021
Annual Tax Amount $8,315
Lot Size 3,484 Sqft
Acres 0.08
Property Description
This stunning two-story gem boasts enchanting curb appeal, featuring an inviting front porch and elegant archways that warmly welcome you.
Step inside to uncover a bright, open-concept floor plan that offers the living areas designed for your comfort and convenience. The inviting living room downstairs is ideal for relaxation, while the versatile bonus-flex space upstairs presents endless possibilities for a home office, game room, or additional entertainment area.
The chef-inspired kitchen is a true masterpiece, equipped with abundant cabinet and counter space, an island breakfast bar, and a seamless flow into the dining and living areas—perfect for hosting gatherings or enjoying family meals.
This meticulously maintained home comes fully equipped for modern living, including a refrigerator, washer, and dryer.
The garage features an epoxy floor and a car charger, adding to the home's modern conveniences.
It's an incredible opportunity to experience move-in-ready ease in a lovingly cared-for space. Don't miss the chance to tour this remarkable home in a fantastic community—schedule your showing today and embrace the contemporary lifestyle you've been dreaming of!
Location
State TX
County Collin
Direction Use GPS
Rooms
Dining Room 1
Interior
Interior Features Kitchen Island
Heating Heat Pump
Cooling Ceiling Fan(s), Central Air, Electric, Heat Pump
Flooring Carpet, Ceramic Tile, Luxury Vinyl Plank
Appliance Dishwasher, Disposal, Dryer, Microwave, Refrigerator, Washer
Heat Source Heat Pump
Exterior
Garage Spaces 2.0
Utilities Available City Sewer
Roof Type Composition
Total Parking Spaces 2
Garage Yes
Building
Story Two
Level or Stories Two
Schools
Elementary Schools Don Whitt
High Schools Wylie
School District Wylie Isd
Others
Ownership See Seller Agent
Acceptable Financing Cash, Conventional, FHA, VA Loan
Listing Terms Cash, Conventional, FHA, VA Loan


