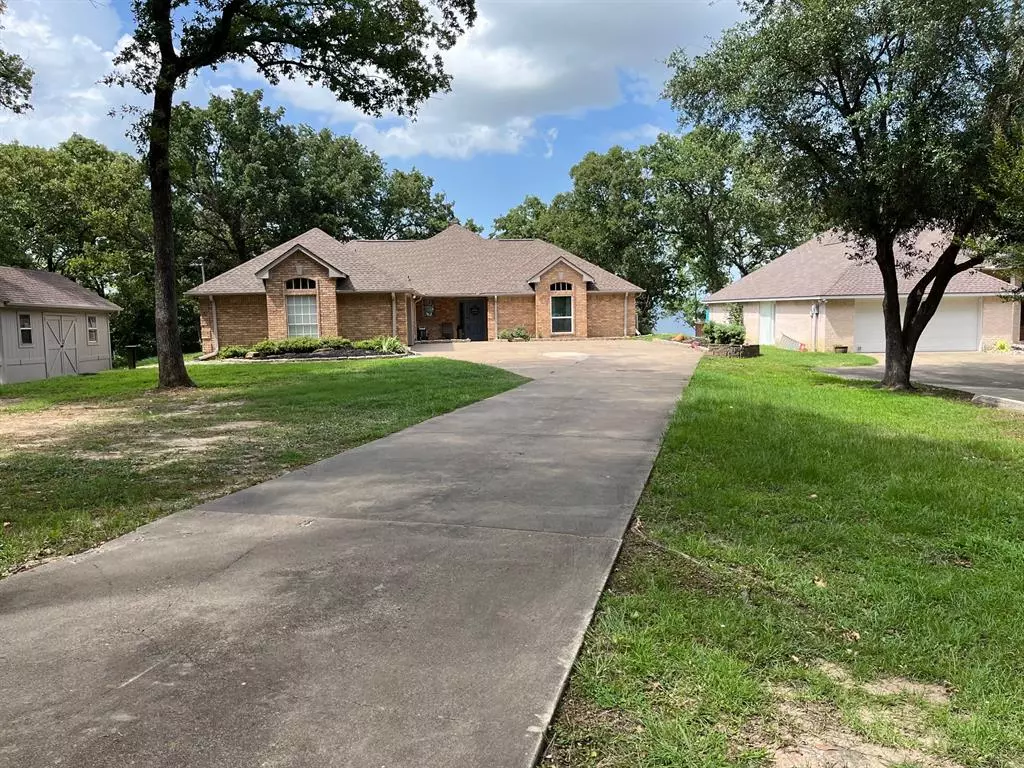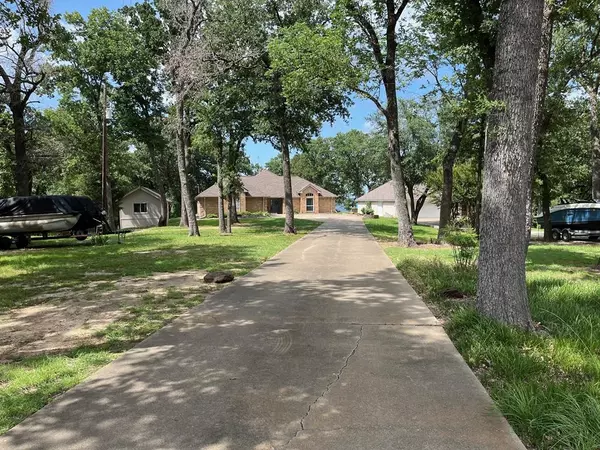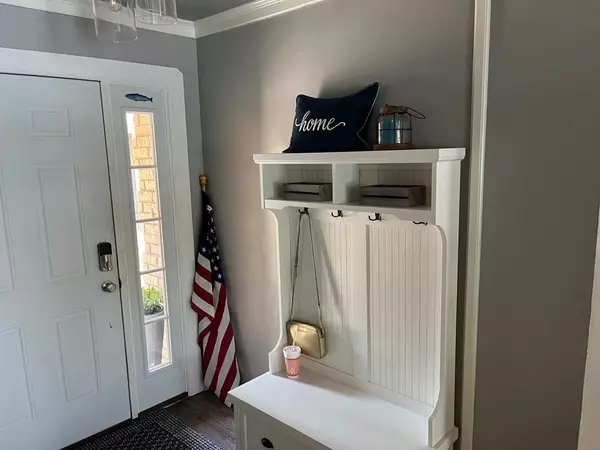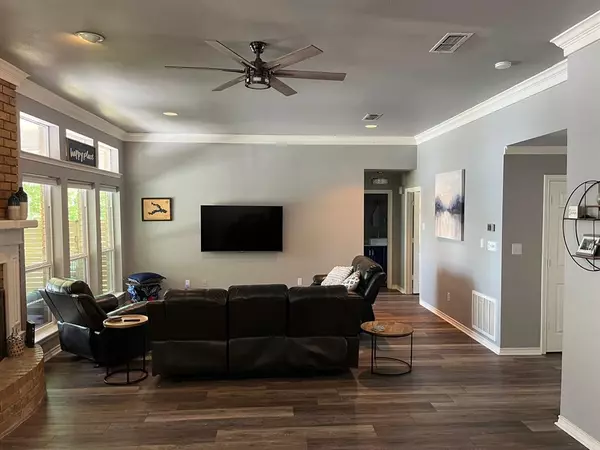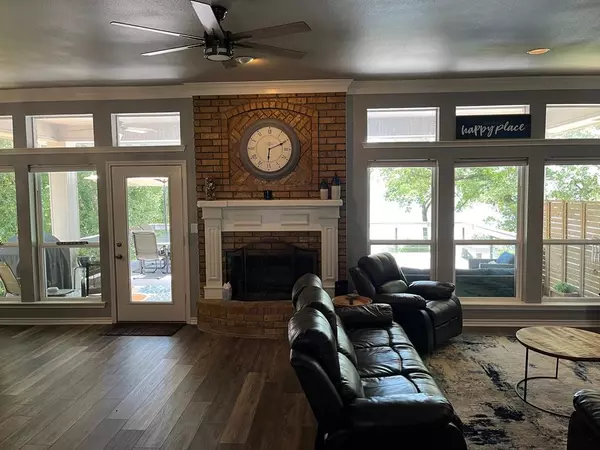215 Pelican Point Streetman, TX 75859
3 Beds
2 Baths
1,832 SqFt
OPEN HOUSE
Sat Feb 01, 10:00am - 4:00pm
UPDATED:
01/15/2025 09:10 PM
Key Details
Property Type Single Family Home
Sub Type Single Family Residence
Listing Status Active
Purchase Type For Sale
Square Footage 1,832 sqft
Price per Sqft $382
Subdivision April Cove
MLS Listing ID 20816605
Style Traditional
Bedrooms 3
Full Baths 2
HOA Fees $485/ann
HOA Y/N Mandatory
Year Built 1989
Annual Tax Amount $9,481
Lot Size 1.231 Acres
Acres 1.231
Property Description
Retreat to the spacious master bedroom, where you'll enjoy serene lake views and an ensuite bath complete with a separate shower, garden tub, and dual vanity. The secondary bedrooms are also generously sized, perfect for family or guests. Step outside to a backyard oasis that dreams are made of! With a covered patio area equipped with two ceiling fans and a large composite deck, you'll find it ideal for entertaining and soaking in the magnificent views. As you walk down to the boat dock, you'll find a relaxing hot tub area and a storage shed by the water. The 27x30 covered dock, upgraded in 2022, comes with a boat lift and a sturdy steel retaining wall. For your convenience, there's also an oversized two-car garage and a 20x10 shed. Plus, the roof and windows were replaced in 2024. Situated in a secure gated community, this exceptional property is a must-see! Don't miss out on this incredible opportunity!
Location
State TX
County Freestone
Community Boat Ramp
Direction From I-45 exit SE 1240 and go east. North on FM 416 for a while until you reach April Cove and go north. Follow April Cove around to Pelican Point and go right. House will be on the left.
Rooms
Dining Room 1
Interior
Interior Features Cable TV Available, Decorative Lighting, Double Vanity, Granite Counters, Walk-In Closet(s)
Heating Central, Electric
Cooling Ceiling Fan(s), Central Air, Electric
Flooring Luxury Vinyl Plank
Fireplaces Number 1
Fireplaces Type Brick, Living Room, Wood Burning
Appliance Dishwasher, Dryer, Electric Cooktop, Electric Oven, Electric Water Heater, Microwave, Refrigerator, Washer
Heat Source Central, Electric
Laundry Electric Dryer Hookup, Utility Room, Full Size W/D Area, Washer Hookup
Exterior
Exterior Feature Boat Slip, Covered Patio/Porch, Dock, Rain Gutters, Storage
Garage Spaces 2.0
Pool Separate Spa/Hot Tub
Community Features Boat Ramp
Utilities Available All Weather Road, Co-op Electric, Outside City Limits, Septic, No City Services
Waterfront Description Dock – Covered,Lake Front,Lake Front – Main Body,Retaining Wall – Steel
Roof Type Composition
Total Parking Spaces 2
Garage Yes
Building
Lot Description Acreage, Few Trees, Irregular Lot, Lrg. Backyard Grass, Subdivision, Waterfront
Story One
Foundation Slab
Level or Stories One
Structure Type Brick
Schools
Elementary Schools Fairfield
High Schools Fairfield
School District Fairfield Isd
Others
Ownership Richard Mckahan & Mary Jane Mitch
Acceptable Financing Cash, Conventional
Listing Terms Cash, Conventional
Special Listing Condition Survey Available


