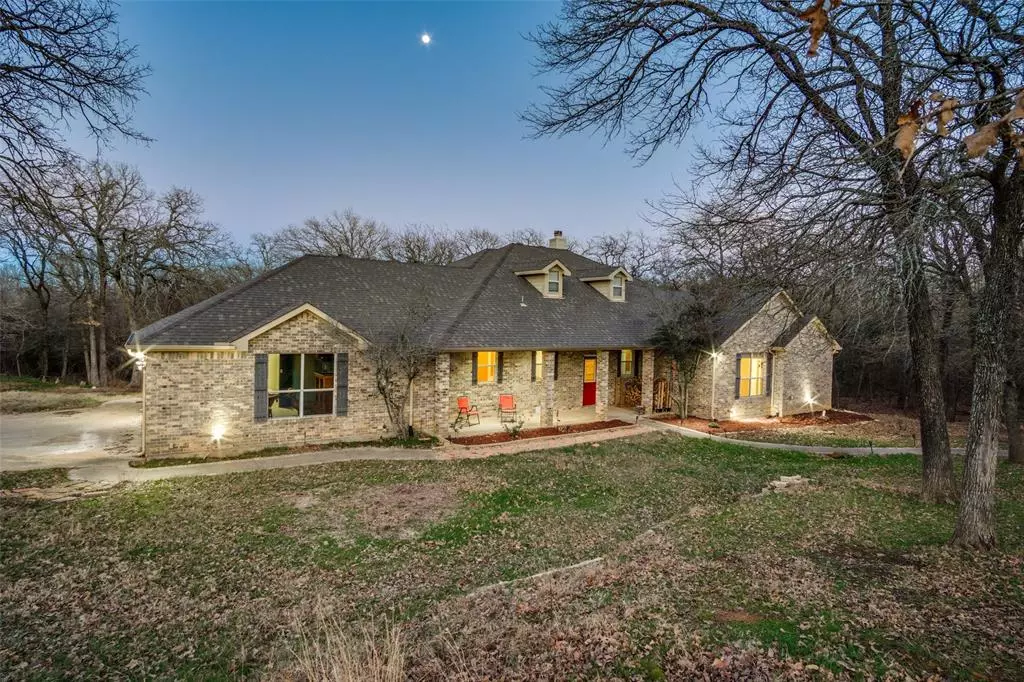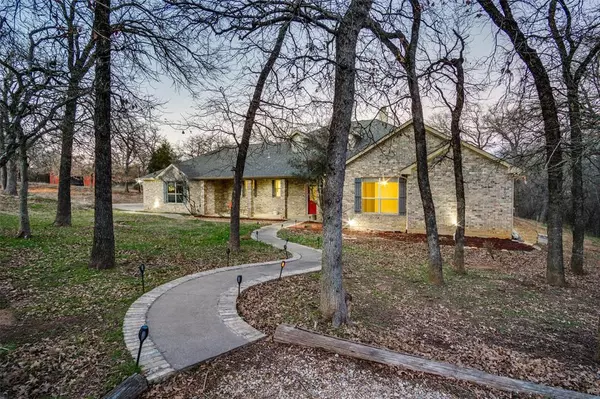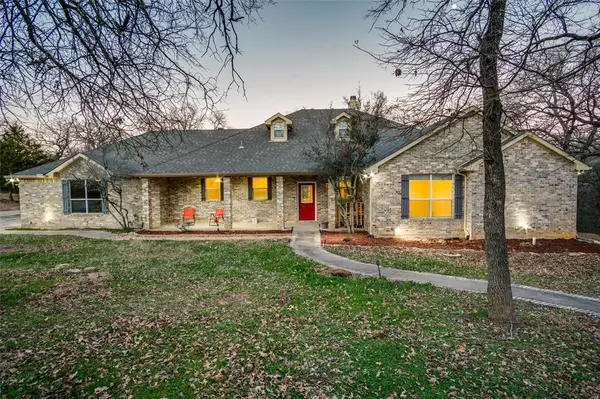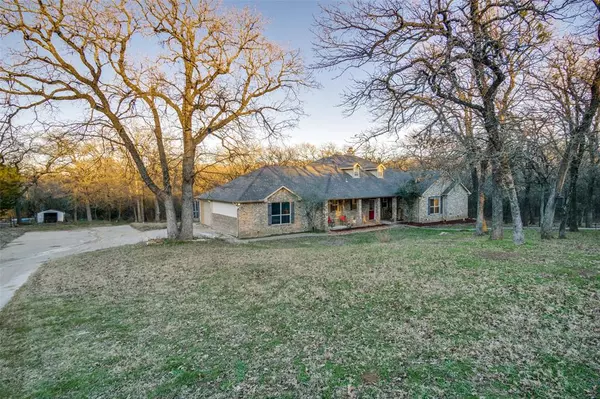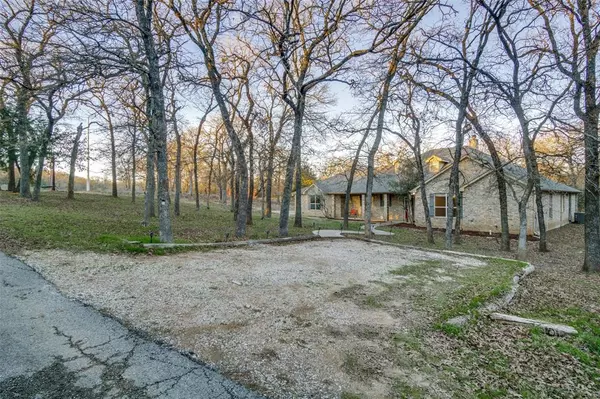3884 County Road 401 Alvarado, TX 76009
3 Beds
3 Baths
3,315 SqFt
OPEN HOUSE
Wed Jan 15, 3:00pm - 7:00pm
Thu Jan 16, 3:00pm - 7:00pm
Mon Jan 20, 11:00am - 2:00pm
UPDATED:
01/14/2025 02:10 AM
Key Details
Property Type Single Family Home
Sub Type Single Family Residence
Listing Status Active
Purchase Type For Sale
Square Footage 3,315 sqft
Price per Sqft $245
MLS Listing ID 20810622
Style Ranch,Traditional
Bedrooms 3
Full Baths 2
Half Baths 1
HOA Y/N None
Year Built 2001
Annual Tax Amount $12,898
Lot Size 18.030 Acres
Acres 18.03
Property Description
This extraordinary home also offers a rare blend of both modern comforts and rustic charm. Boasting 3 bedrooms, 2.5 baths, and high ceilings throughout, the home features a cozy fireplace, a pocket office with built-ins for those remote workers, and a partially enclosed 3-car garage with HVAC, creating two additional versatile living spaces. The oversized primary suite includes a spacious bathroom with double shower heads and sinks, built-in towel storage, and did we mention the ample closet space with built-in dressers?
The chef's kitchen is equipped with double ovens, large island, abundant cabinets featuring custom storage pull-outs, and a built-in mud bench. The utility room is spacious with hanging space, cabinets plus room for a freezer. Outdoors, enjoy covered front and back porches, a 1,200 sqft metal shop featuring 2 sets of garage doors with room for six cars and then across the property is a horse barn, loafing sheds, a mini waterfall, and a creek. With an asphalt driveway, a septic system, and the beginnings of a cabin in the woods, this peaceful property is ready for your personal touch. Whether you're seeking room to roam or a private retreat, this horse property is a must-see! VA assumable loan available with qualifying criteria.
An additional adjoining 5 acres with a second home is available @ 3864 County Road 401. Please see MLS # 20759852.
Location
State TX
County Johnson
Direction From 35W, turn South onto CR 401. Property will be on the right, turn onto gravel road and driveway is immediately on your right with a large sign showing the house number on the gate. Agent sign is at the driveway turn in.
Rooms
Dining Room 1
Interior
Interior Features Built-in Features, Cable TV Available, Double Vanity, Flat Screen Wiring, Granite Counters, High Speed Internet Available, Kitchen Island, Open Floorplan, Pantry, Smart Home System, Vaulted Ceiling(s), Walk-In Closet(s), Wired for Data
Heating Central, Electric, ENERGY STAR Qualified Equipment, Fireplace(s)
Cooling Ceiling Fan(s), Central Air, Electric, ENERGY STAR Qualified Equipment
Flooring Carpet, Ceramic Tile, Laminate, Luxury Vinyl Plank, Tile
Fireplaces Number 1
Fireplaces Type Decorative, Family Room, Stone, Wood Burning
Appliance Dishwasher, Disposal, Dryer, Electric Cooktop, Electric Oven, Ice Maker, Microwave, Convection Oven, Double Oven, Refrigerator, Vented Exhaust Fan, Washer
Heat Source Central, Electric, ENERGY STAR Qualified Equipment, Fireplace(s)
Laundry Electric Dryer Hookup, Utility Room, Full Size W/D Area, Washer Hookup
Exterior
Exterior Feature Covered Patio/Porch, Dog Run, Fire Pit, Rain Gutters, Lighting, Private Entrance, Private Yard, Stable/Barn, Storage
Garage Spaces 7.0
Fence Electric, Partial
Pool Above Ground, Outdoor Pool, Vinyl
Utilities Available Aerobic Septic, Asphalt, Cable Available, City Sewer, City Water, Electricity Available, Electricity Connected, Gravel/Rock, Outside City Limits, Phone Available, Rural Water District, Septic
Roof Type Composition
Total Parking Spaces 7
Garage Yes
Private Pool 1
Building
Lot Description Acreage, Agricultural, Brush, Many Trees
Story One
Foundation Slab
Level or Stories One
Structure Type Board & Batten Siding,Brick
Schools
High Schools Alvarado
School District Alvarado Isd
Others
Ownership Jetton
Acceptable Financing Cash, Conventional, FHA, Texas Vet, USDA Loan, VA Assumable, VA Loan, VA Reinstatement Reqd
Listing Terms Cash, Conventional, FHA, Texas Vet, USDA Loan, VA Assumable, VA Loan, VA Reinstatement Reqd
Special Listing Condition Aerial Photo, Survey Available


