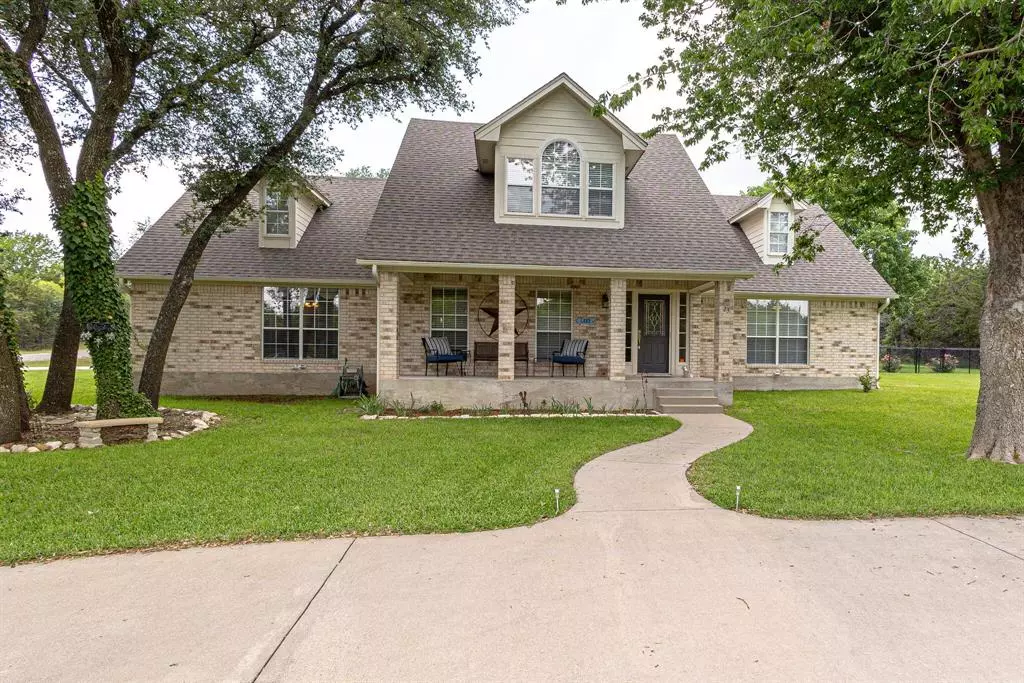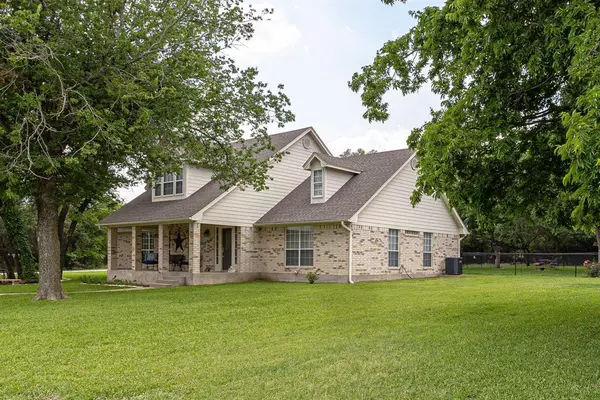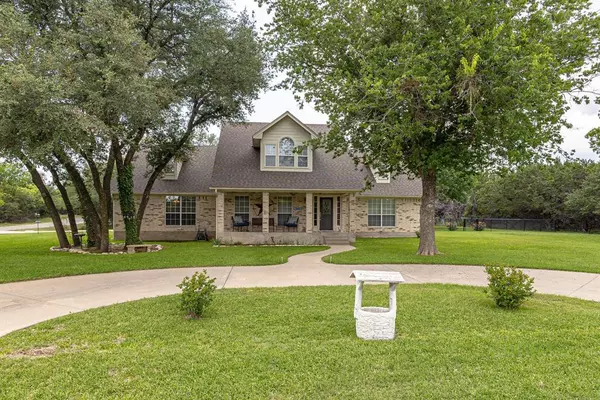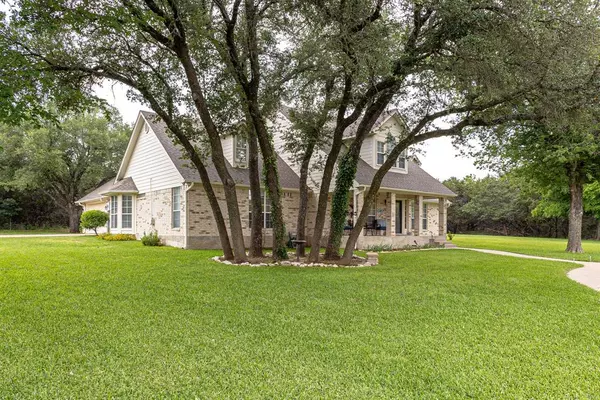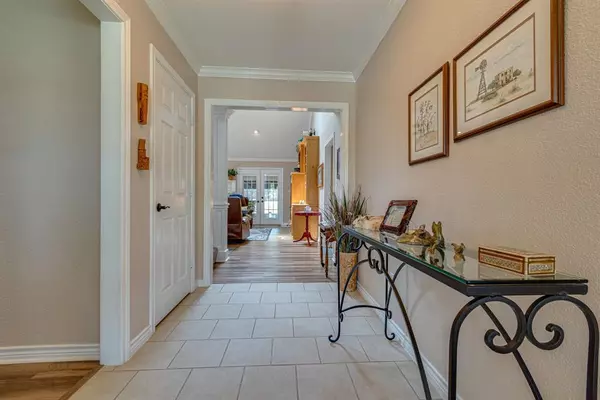39023 Cedar Trail Whitney, TX 76692
3 Beds
3 Baths
2,750 SqFt
UPDATED:
01/10/2025 11:10 PM
Key Details
Property Type Single Family Home
Sub Type Single Family Residence
Listing Status Active
Purchase Type For Sale
Square Footage 2,750 sqft
Price per Sqft $181
Subdivision White Bluff #39
MLS Listing ID 20813832
Bedrooms 3
Full Baths 2
Half Baths 1
HOA Fees $1,500
HOA Y/N Mandatory
Year Built 1999
Annual Tax Amount $5,210
Lot Size 0.526 Acres
Acres 0.526
Property Description
Location
State TX
County Hill
Community Boat Ramp, Campground, Community Pool, Fitness Center, Gated, Golf, Greenbelt, Guarded Entrance, Marina, Playground, Spa, Tennis Court(S)
Direction From Whitney, take FM 933 N 6 miles to White Bluff entrance. Use GPS from entrance.
Rooms
Dining Room 2
Interior
Interior Features Built-in Features, Granite Counters, High Speed Internet Available, Loft, Vaulted Ceiling(s), Walk-In Closet(s)
Heating Central, Electric
Cooling Central Air, Electric
Flooring Carpet, Ceramic Tile, Luxury Vinyl Plank
Fireplaces Number 1
Fireplaces Type Gas Logs
Appliance Dishwasher, Electric Range
Heat Source Central, Electric
Exterior
Garage Spaces 2.0
Fence Chain Link
Community Features Boat Ramp, Campground, Community Pool, Fitness Center, Gated, Golf, Greenbelt, Guarded Entrance, Marina, Playground, Spa, Tennis Court(s)
Utilities Available City Sewer, City Water, Co-op Electric, Propane, Unincorporated
Roof Type Asphalt
Total Parking Spaces 2
Garage Yes
Building
Story One and One Half
Level or Stories One and One Half
Schools
Elementary Schools Whitney
Middle Schools Whitney
High Schools Whitney
School District Whitney Isd
Others
Restrictions Building,Deed
Ownership Fox
Acceptable Financing Cash, Conventional, FHA, VA Loan
Listing Terms Cash, Conventional, FHA, VA Loan


