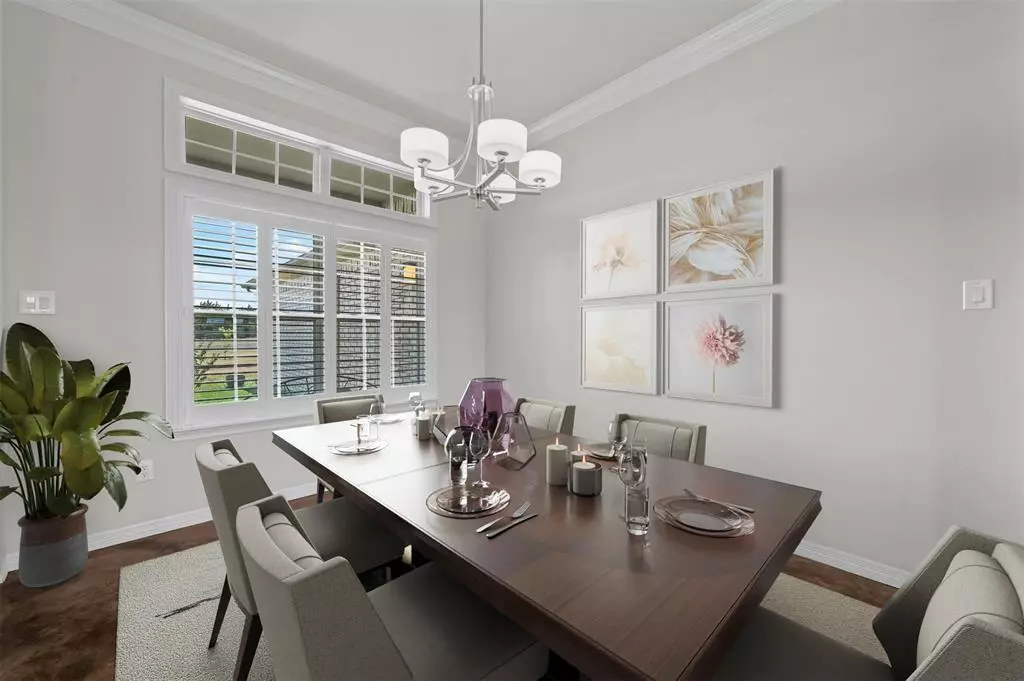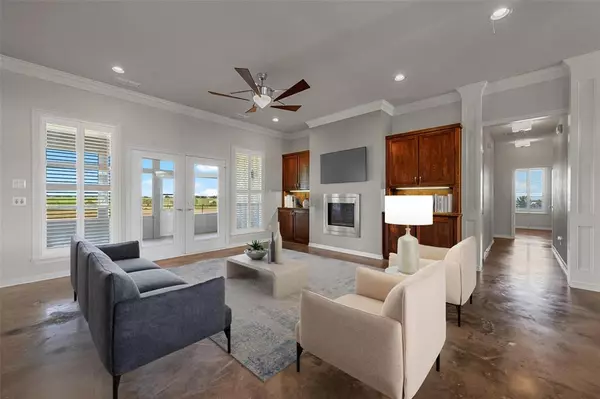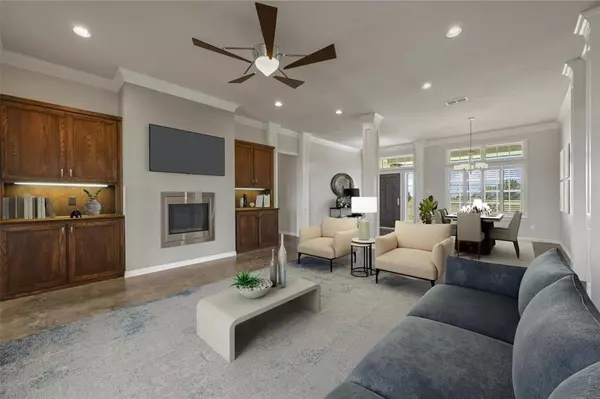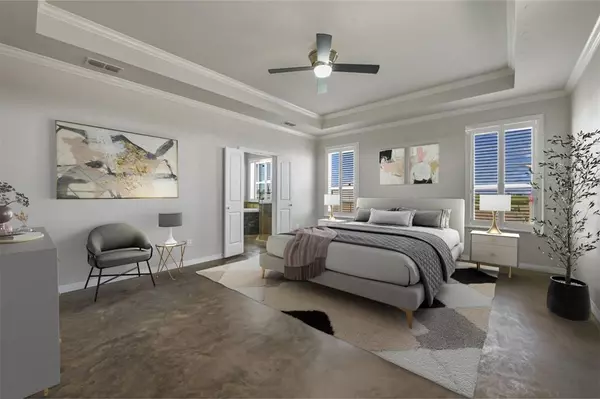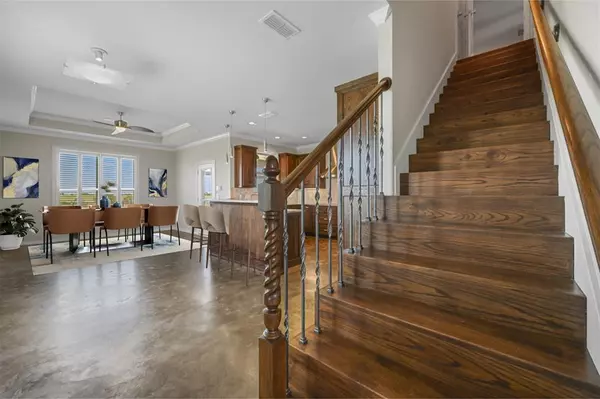3810 Greathouse Road Waxahachie, TX 75167
4 Beds
3 Baths
3,251 SqFt
UPDATED:
01/10/2025 07:10 PM
Key Details
Property Type Single Family Home
Sub Type Single Family Residence
Listing Status Active
Purchase Type For Sale
Square Footage 3,251 sqft
Price per Sqft $246
Subdivision J Roberts
MLS Listing ID 20812871
Style Ranch,Traditional
Bedrooms 4
Full Baths 2
Half Baths 1
HOA Y/N None
Year Built 2010
Annual Tax Amount $7,527
Lot Size 7.500 Acres
Acres 7.5
Lot Dimensions 181x1203
Property Description
The kitchen is truly the heart of the home, with granite countertops, a walk-in pantry, a breakfast bar, a coffee bar, and a touch-activated electronic cooktop. All guest bedrooms provide ample closet space and easy access to an ADA-friendly guest bath, ensuring comfort and convenience for all. Upstairs, a versatile media or flex room with a wet bar creates the perfect space for entertaining or relaxing. Additional unfinished space offers endless potential to customize and expand.
Recent upgrades include a brand-new outdoor HVAC unit installed in September 2024, tankless water heaters, 12-inch insulation, remote-controlled fans and lights, and all-new fixtures throughout. Plantation shutters add charm, while a Beam central vacuum system with hookups throughout the house offers unmatched convenience.
The property itself is just as impressive, with a post-tension foundation, sprinkler and irrigation systems, and water and electricity to the barn, making it perfect for livestock. The property is currently Ag Exempt and EV hookups would be an easy addition for modern needs. A washer, dryer, refrigerator, and movie projector can convey, making this home move-in ready.
Outside, enjoy covered porches, a fenced dog yard, and beautifully maintained acreage ready for your horses or outdoor hobbies. This home offers luxurious living, country charm, and modern convenience—all at a great price. Don't miss this incredible opportunity!
Location
State TX
County Ellis
Direction 287S to 35E south to FM 66 west. Left on Greathouse road.
Rooms
Dining Room 2
Interior
Interior Features Built-in Features, Built-in Wine Cooler, Central Vacuum, Chandelier, Decorative Lighting, Double Vanity, Dry Bar, Eat-in Kitchen, Granite Counters, High Speed Internet Available, In-Law Suite Floorplan, Open Floorplan, Pantry, Smart Home System, Sound System Wiring, Walk-In Closet(s), Wet Bar, Wired for Data
Heating Central, Fireplace(s), Propane
Cooling Ceiling Fan(s), Central Air, Electric, Wall Unit(s)
Flooring Carpet, Concrete, Tile
Fireplaces Number 1
Fireplaces Type Decorative, Gas, Living Room, See Remarks, Ventless
Equipment Call Listing Agent, Farm Equipment, Fuel Tank(s), Home Theater, List Available, Livestock Equipment
Appliance Dishwasher, Electric Cooktop, Electric Oven
Heat Source Central, Fireplace(s), Propane
Exterior
Exterior Feature Covered Patio/Porch, Dog Run, Private Entrance, Stable/Barn
Garage Spaces 3.0
Fence Back Yard, Chain Link, Fenced, Partial, Pipe, Wood
Utilities Available Asphalt, Co-op Electric, Electricity Connected, Outside City Limits, Phone Available, Propane, Rural Water District, Septic
Roof Type Composition
Total Parking Spaces 3
Garage Yes
Building
Lot Description Acreage, Agricultural, Cleared, Few Trees, Lrg. Backyard Grass, Pasture, Sprinkler System
Story Two
Foundation Other
Level or Stories Two
Structure Type Brick
Schools
Elementary Schools Dunaway
High Schools Waxahachie
School District Waxahachie Isd
Others
Restrictions No Known Restriction(s)
Ownership Ken and Laura Halverson
Acceptable Financing Cash, Conventional, Federal Land Bank, FHA, Texas Vet, VA Loan
Listing Terms Cash, Conventional, Federal Land Bank, FHA, Texas Vet, VA Loan


