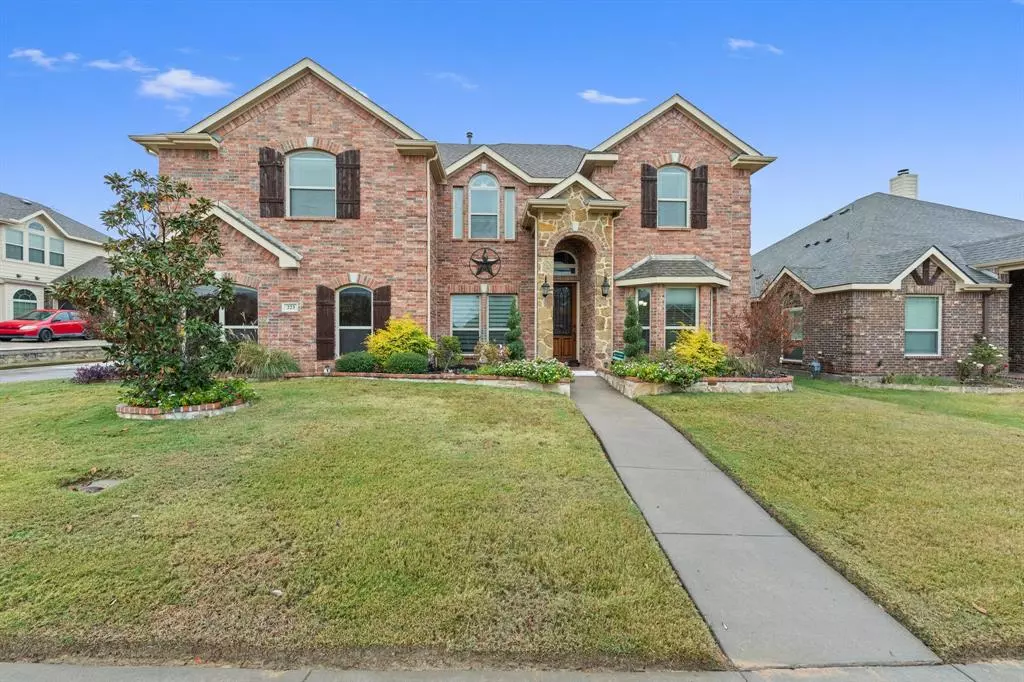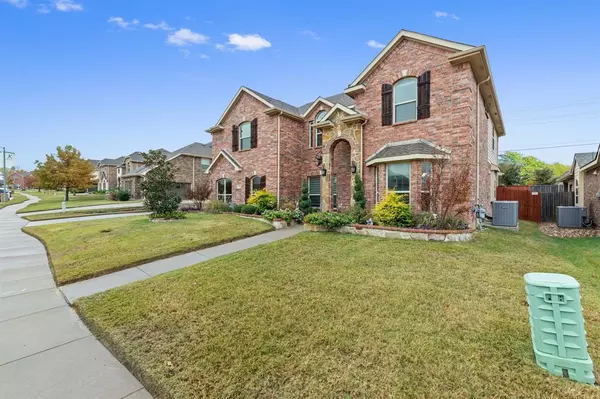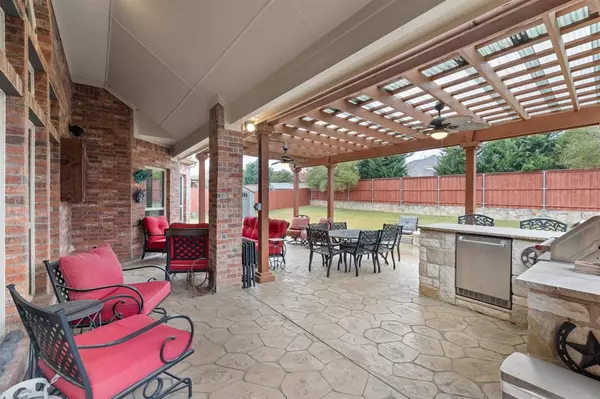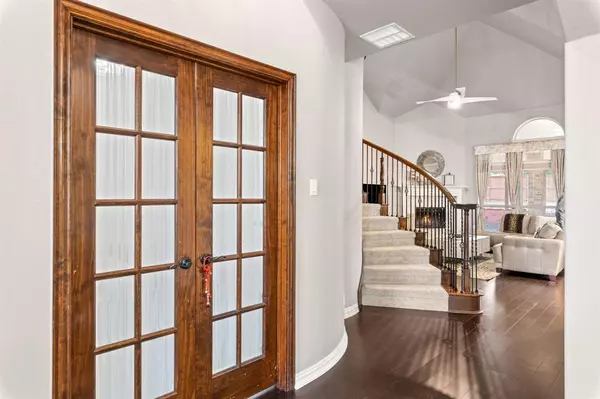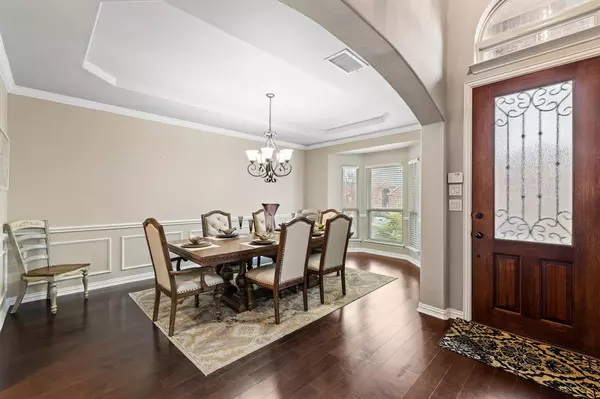223 Chateau Avenue Kennedale, TX 76060
4 Beds
4 Baths
3,534 SqFt
UPDATED:
01/09/2025 03:10 PM
Key Details
Property Type Single Family Home
Sub Type Single Family Residence
Listing Status Active
Purchase Type For Sale
Square Footage 3,534 sqft
Price per Sqft $164
Subdivision Vineyard Ph 1
MLS Listing ID 20799063
Style Traditional
Bedrooms 4
Full Baths 3
Half Baths 1
HOA Fees $1,050/ann
HOA Y/N Mandatory
Year Built 2015
Annual Tax Amount $11,406
Lot Size 10,497 Sqft
Acres 0.241
Property Description
Location
State TX
County Tarrant
Direction Off Little School Road
Rooms
Dining Room 2
Interior
Interior Features Cathedral Ceiling(s), Eat-in Kitchen, Granite Counters, Kitchen Island, Open Floorplan, Pantry, Smart Home System, Sound System Wiring, Vaulted Ceiling(s), Walk-In Closet(s), Wet Bar, Wired for Data
Heating Central, Electric
Cooling Ceiling Fan(s), Central Air, Electric
Flooring Carpet, Ceramic Tile, Hardwood, Luxury Vinyl Plank
Fireplaces Number 1
Fireplaces Type Family Room, Fire Pit, Gas Starter, Outside, Wood Burning
Equipment Home Theater, Satellite Dish
Appliance Dishwasher, Disposal, Electric Oven, Gas Cooktop, Microwave, Convection Oven, Double Oven, Plumbed For Gas in Kitchen, Tankless Water Heater, Vented Exhaust Fan, Water Softener
Heat Source Central, Electric
Laundry Electric Dryer Hookup, Utility Room, Full Size W/D Area, Washer Hookup
Exterior
Exterior Feature Built-in Barbecue, Covered Patio/Porch, Fire Pit, Rain Gutters, Private Yard, Storage
Garage Spaces 2.0
Fence Back Yard, Gate, Privacy, Wood
Utilities Available Cable Available, City Sewer, City Water, Concrete, Curbs, Individual Gas Meter, Individual Water Meter, Sidewalk
Roof Type Composition,Shingle
Total Parking Spaces 2
Garage Yes
Building
Lot Description Interior Lot, Lrg. Backyard Grass, Sprinkler System, Subdivision
Story Two
Foundation Slab
Level or Stories Two
Structure Type Brick
Schools
Elementary Schools Patterson
High Schools Kennedale
School District Kennedale Isd
Others
Ownership call Agent
Acceptable Financing Cash, Conventional, FHA, VA Loan
Listing Terms Cash, Conventional, FHA, VA Loan


