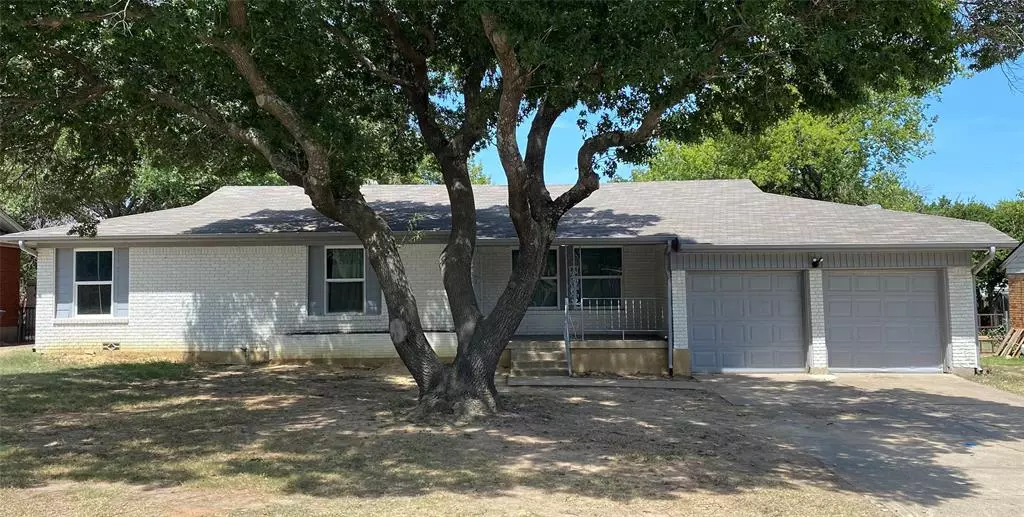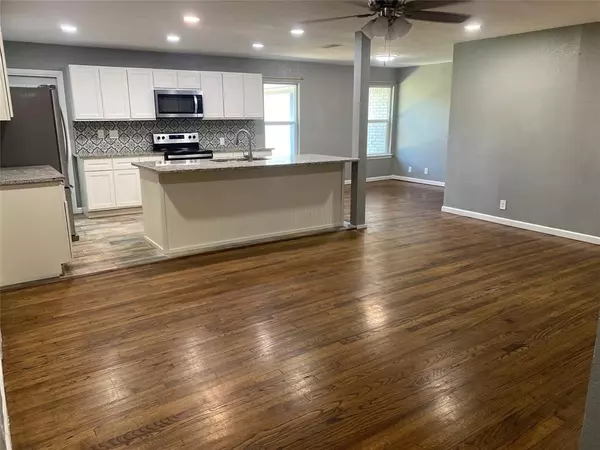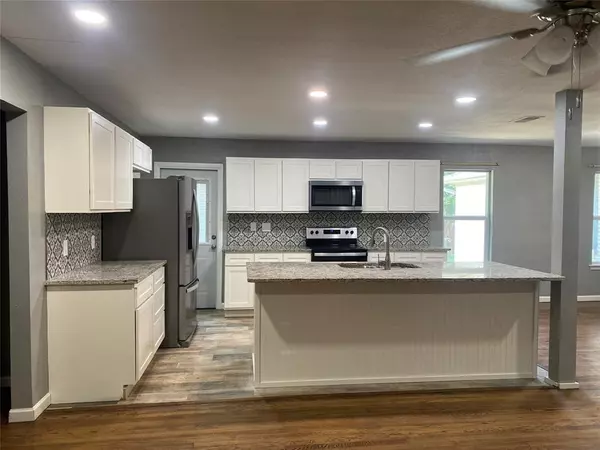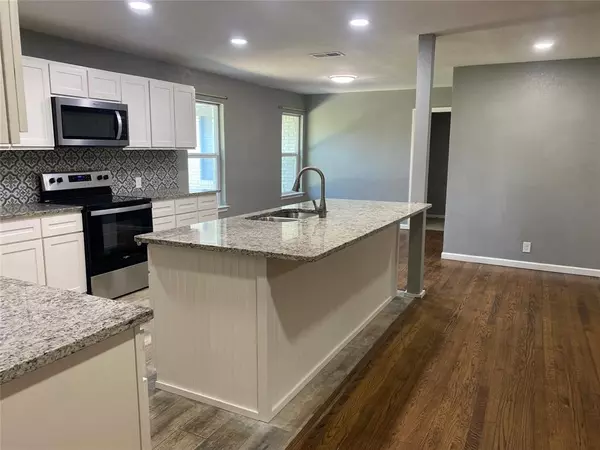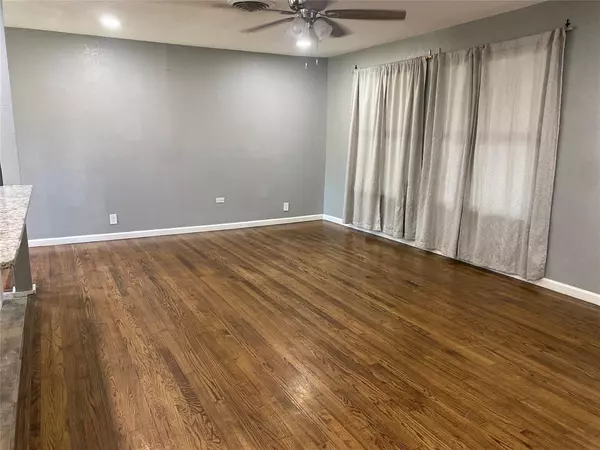4824 TRAIL LAKE Drive Fort Worth, TX 76133
4 Beds
3 Baths
1,935 SqFt
UPDATED:
01/07/2025 03:10 AM
Key Details
Property Type Single Family Home
Sub Type Single Family Residence
Listing Status Active
Purchase Type For Sale
Square Footage 1,935 sqft
Price per Sqft $172
Subdivision South Hills Add
MLS Listing ID 20810013
Style Ranch
Bedrooms 4
Full Baths 3
HOA Y/N None
Year Built 1952
Lot Size 10,367 Sqft
Acres 0.238
Property Description
As you enter through the front door onto hardwood floors, you are welcomed into the open-concept living-kitchen-dining area. To the south, you will enter the hallway connecting to the 2 front bedrooms featuring hardwood floors, 1 bedroom with a private ensuite bathroom, and 3rd bathroom featuring a tub-shower combo. To the north of the main living area, you will find the 4th bedroom featuring carpet with a large closet, an ensuite bathroom with a double vanity, and convenient backyard access. The two-car garage and front driveway provide parking availability.
Motivated Sellers!! The listing agent has an ownership interest in the property.
Location
State TX
County Tarrant
Direction From I-20 take exit for Trail Lake Dr. The house will be on the left when driving North.
Rooms
Dining Room 1
Interior
Interior Features Kitchen Island, Pantry
Heating Central
Cooling Central Air
Flooring Carpet, Ceramic Tile, Hardwood
Appliance Dishwasher, Disposal, Electric Oven, Electric Range, Gas Water Heater, Microwave, Refrigerator
Heat Source Central
Laundry In Garage, Utility Room, Full Size W/D Area
Exterior
Garage Spaces 2.0
Fence Privacy, Wood
Utilities Available City Sewer, City Water
Total Parking Spaces 2
Garage Yes
Building
Story One
Foundation Pillar/Post/Pier
Level or Stories One
Structure Type Brick,Siding
Schools
Elementary Schools Southhills
Middle Schools Rosemont
High Schools Southhills
School District Fort Worth Isd
Others
Ownership kgmc 2022 llc
Acceptable Financing Cash, Conventional, FHA, VA Loan, Other
Listing Terms Cash, Conventional, FHA, VA Loan, Other


