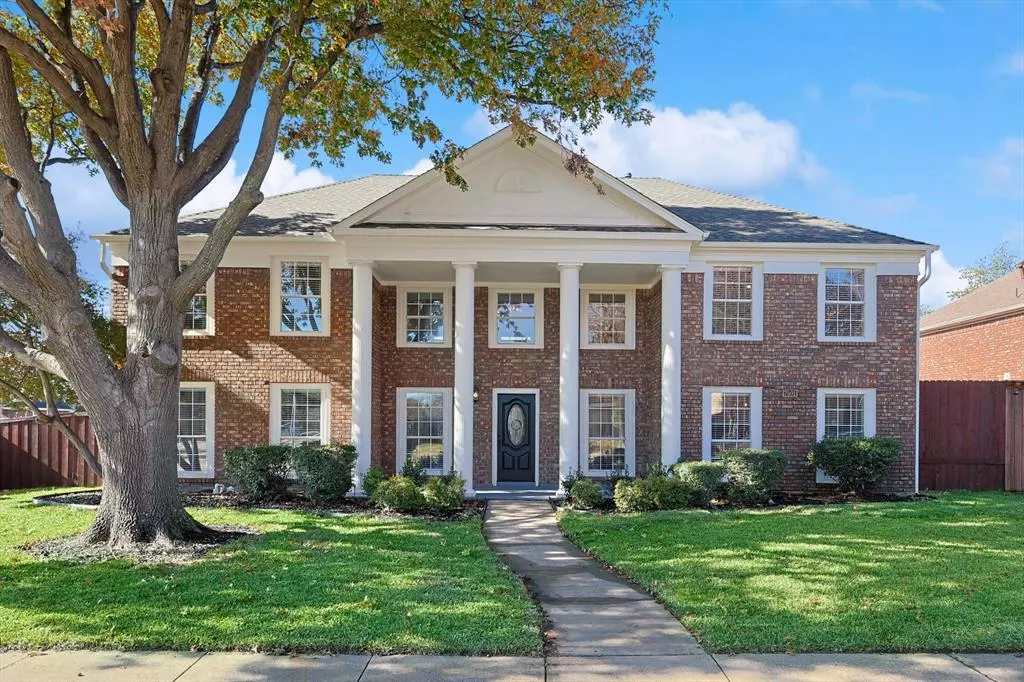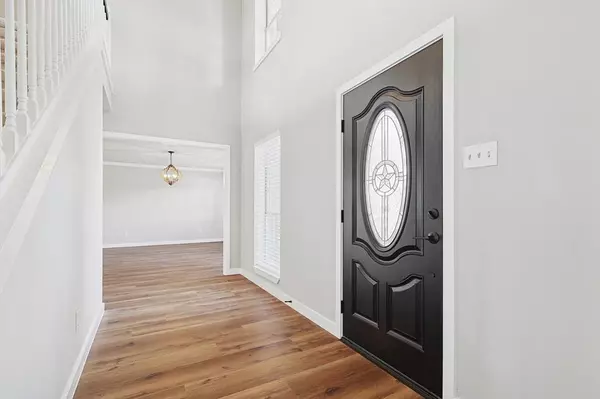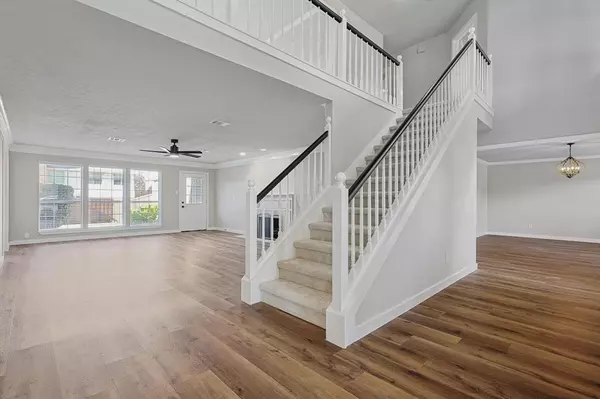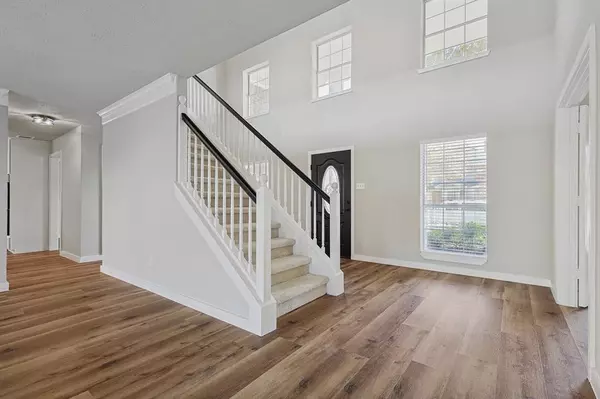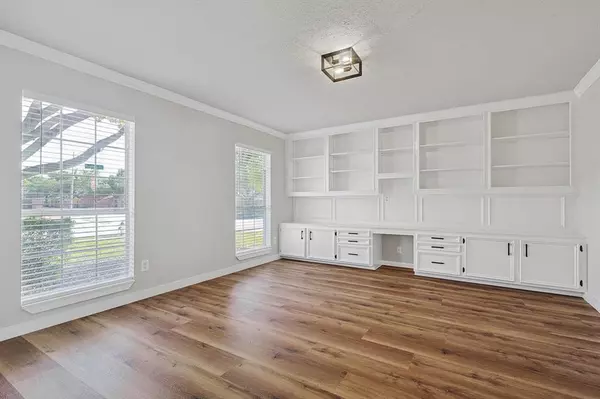7501 Hughes Drive Plano, TX 75024
5 Beds
4 Baths
4,258 SqFt
UPDATED:
01/08/2025 12:34 AM
Key Details
Property Type Single Family Home
Sub Type Single Family Residence
Listing Status Active
Purchase Type For Sale
Square Footage 4,258 sqft
Price per Sqft $197
Subdivision Fountain Creek 1
MLS Listing ID 20799794
Style Other
Bedrooms 5
Full Baths 3
Half Baths 1
HOA Fees $100/ann
HOA Y/N Voluntary
Year Built 1989
Annual Tax Amount $11,020
Lot Size 10,018 Sqft
Acres 0.23
Property Description
The main level features a welcoming living area with a gas fireplace, a formal dining room, and an office with built-in cabinetry. The kitchen is designed with white cabinetry, quartz countertops, a breakfast room, and a walk-in pantry. The primary suite, located at the back of the home, provides views of the pool for a private retreat.
Upstairs are four generously sized bedrooms with walk-in closets, a second living area, and 2 full baths with double sinks.
Positioned on a corner lot, this home is close to exemplary schools, private education options, parks, and everyday conveniences. A must-see in West Plano!
Location
State TX
County Collin
Community Sidewalks
Direction From Coit Rd. Coit to Quincy Lane - West on Quincy - North on Hughes. 7501 Hughes Drive will be on Corner of Quincy and Hughes.
Rooms
Dining Room 2
Interior
Interior Features Built-in Features, Decorative Lighting, Eat-in Kitchen, Granite Counters, Kitchen Island, Pantry, Wainscoting, Walk-In Closet(s)
Heating Central, Natural Gas
Cooling Ceiling Fan(s), Central Air
Flooring Carpet, Luxury Vinyl Plank, Tile
Fireplaces Number 1
Fireplaces Type Gas, Gas Logs
Appliance Built-in Refrigerator, Dishwasher, Disposal
Heat Source Central, Natural Gas
Laundry Utility Room, Full Size W/D Area
Exterior
Exterior Feature Covered Patio/Porch, Rain Gutters
Garage Spaces 2.0
Fence Back Yard, Privacy, Wood
Pool Diving Board, Gunite, In Ground, Outdoor Pool, Pool Sweep, Private, Pump
Community Features Sidewalks
Utilities Available Alley, City Sewer, City Water, Curbs, Individual Gas Meter, Individual Water Meter, Sidewalk
Roof Type Composition
Total Parking Spaces 2
Garage Yes
Private Pool 1
Building
Lot Description Corner Lot, Few Trees, Landscaped, No Backyard Grass, Sprinkler System, Subdivision
Story Two
Foundation Slab
Level or Stories Two
Structure Type Brick
Schools
Elementary Schools Haun
Middle Schools Robinson
High Schools Jasper
School District Plano Isd
Others
Ownership Robert & Theresa Koprowski
Acceptable Financing Cash, Conventional, FHA, VA Loan
Listing Terms Cash, Conventional, FHA, VA Loan
Special Listing Condition Aerial Photo


