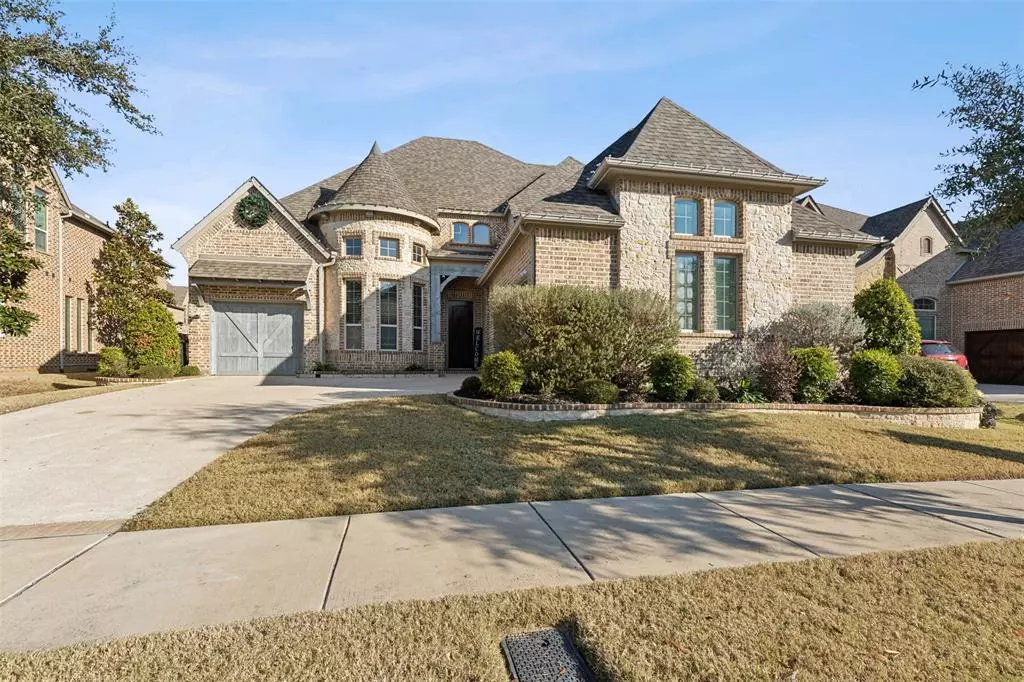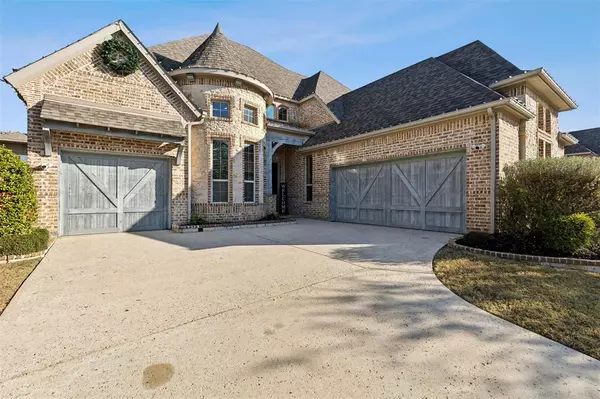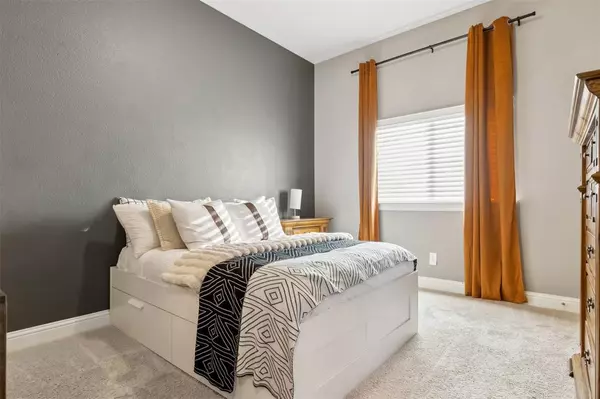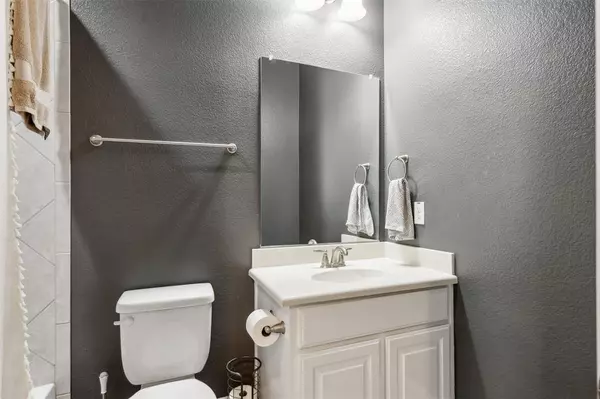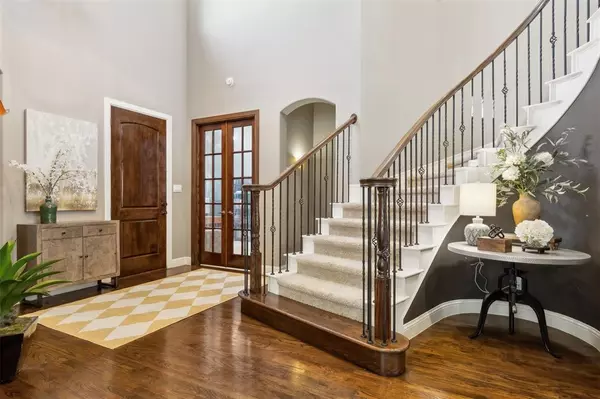1109 Blue Lake Boulevard Arlington, TX 76005
4 Beds
5 Baths
3,811 SqFt
UPDATED:
01/12/2025 08:04 PM
Key Details
Property Type Single Family Home
Sub Type Single Family Residence
Listing Status Active
Purchase Type For Sale
Square Footage 3,811 sqft
Price per Sqft $241
Subdivision Viridian Add
MLS Listing ID 20808746
Bedrooms 4
Full Baths 4
Half Baths 1
HOA Fees $330/qua
HOA Y/N Mandatory
Year Built 2012
Annual Tax Amount $17,979
Lot Size 9,060 Sqft
Acres 0.208
Property Description
Step outside to enjoy the luxurious pool and Jacuzzi, both equipped with a built-in cleaning system that eliminates the need for vacuuming and a UV filtration system for pristine water quality. The cabana is a perfect retreat with misters and fans to keep you cool in any weather. The pool also features a chemical monitoring system, making pool maintenance a breeze.
Upstairs, there are two additional bedrooms, each with access to a Jack and Jill bathroom, and separate vanities to ensure privacy and comfort. The 2-car garage with double doors provides ample storage, while the third garage includes an electric car outlet for easy charging of your electric vehicle.
The home is equipped with a built-in purification system for clean, fresh air. For entertainment, there is a media room perfect for movie nights and a separate game room for hours of fun. The roof was replaced in 2017, and the AC was replaced in October 2022, ensuring modern, efficient systems. Additionally, the home features shelter under the stairs, providing extra storage or a potential safe space.
This home combines luxury, convenience, and modern technology, making it the ideal place for both relaxation and entertainment.
The accuracy of all information in this listing is not guaranteed. The buyer or buyer's agent must verify all details.
Location
State TX
County Tarrant
Direction 121 South to Ft Worth Exit 157 South Cheek-Spanger Rd Stay left at split Turn left on Blue Lake Blvd House on your left 1109 Blue Lake Blvd
Rooms
Dining Room 1
Interior
Interior Features Decorative Lighting, Double Vanity
Fireplaces Number 1
Fireplaces Type Gas
Appliance Dishwasher, Disposal
Exterior
Garage Spaces 3.0
Utilities Available Cable Available, City Sewer, City Water
Garage Yes
Private Pool 1
Building
Story Two
Level or Stories Two
Schools
Elementary Schools Viridian
High Schools Trinity
School District Hurst-Euless-Bedford Isd
Others
Ownership Thiede


