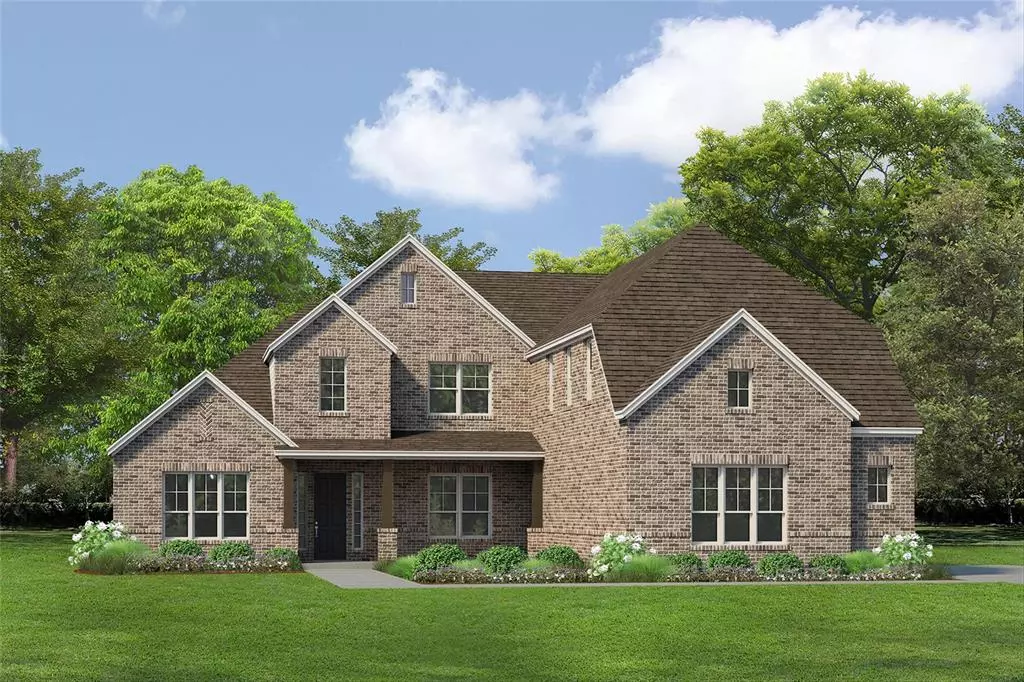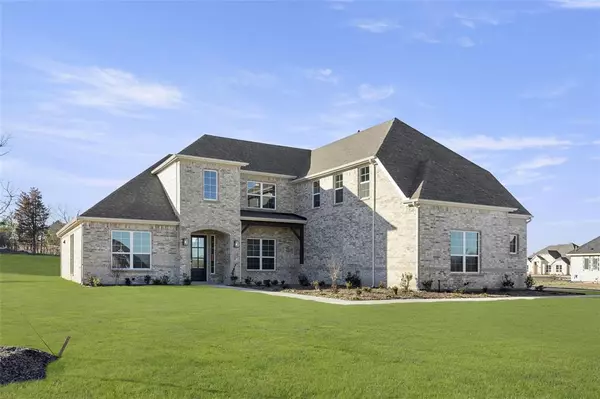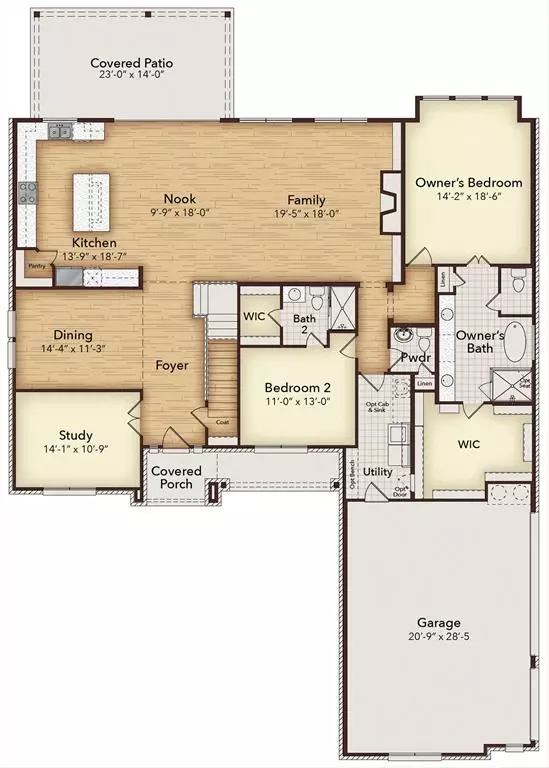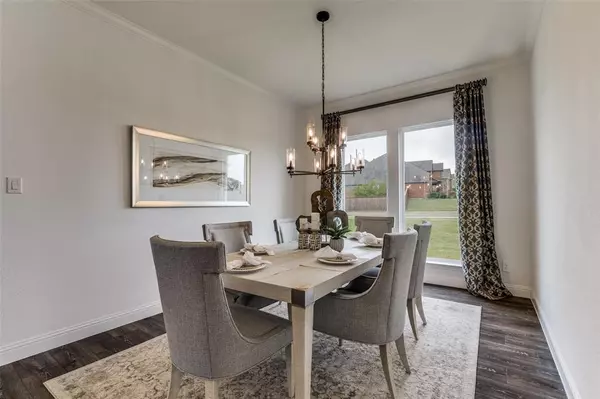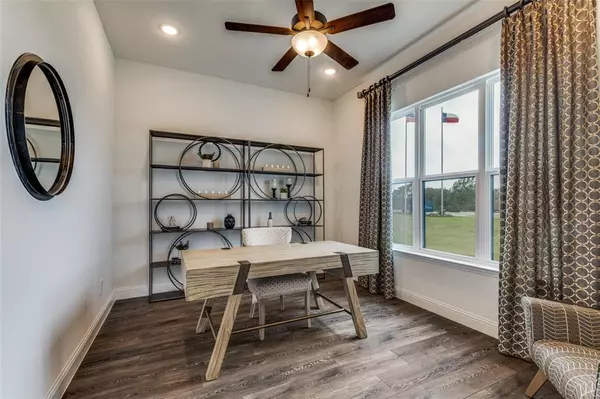6805 Reading Drive Mesquite, TX 75126
5 Beds
5 Baths
3,823 SqFt
UPDATED:
01/06/2025 04:30 PM
Key Details
Property Type Single Family Home
Sub Type Single Family Residence
Listing Status Active
Purchase Type For Sale
Square Footage 3,823 sqft
Price per Sqft $187
Subdivision Berkshire Estates
MLS Listing ID 20808344
Bedrooms 5
Full Baths 4
Half Baths 1
HOA Fees $525/ann
HOA Y/N Mandatory
Year Built 2025
Lot Size 1.000 Acres
Acres 1.0
Property Description
Location
State TX
County Kaufman
Community Greenbelt
Direction Travel 10.7 miles east on I-20 from I-635 LBJ FRWY to FM 2932. Exit FM 2932 and turn Right. Go 1.3 miles to Berkshire Estates community entrance on the right. Model home is located at 6704 Bassett Lane
Rooms
Dining Room 0
Interior
Interior Features Cable TV Available, High Speed Internet Available, Kitchen Island, Open Floorplan, Pantry, Walk-In Closet(s), Wired for Data
Heating Central, Electric, Heat Pump
Cooling Ceiling Fan(s), Central Air, Electric, Heat Pump, Zoned
Flooring Brick/Adobe, Carpet, Ceramic Tile
Fireplaces Number 1
Fireplaces Type Family Room
Appliance Dishwasher, Disposal, Microwave
Heat Source Central, Electric, Heat Pump
Exterior
Garage Spaces 3.0
Community Features Greenbelt
Utilities Available Aerobic Septic, Community Mailbox, Individual Water Meter, Rural Water District, Septic, Underground Utilities
Roof Type Composition
Total Parking Spaces 3
Garage Yes
Building
Lot Description Subdivision
Story Two
Foundation Slab
Level or Stories Two
Structure Type Brick
Schools
Elementary Schools Henderson
Middle Schools Warren
High Schools Forney
School District Forney Isd
Others
Ownership Kindred Homes


