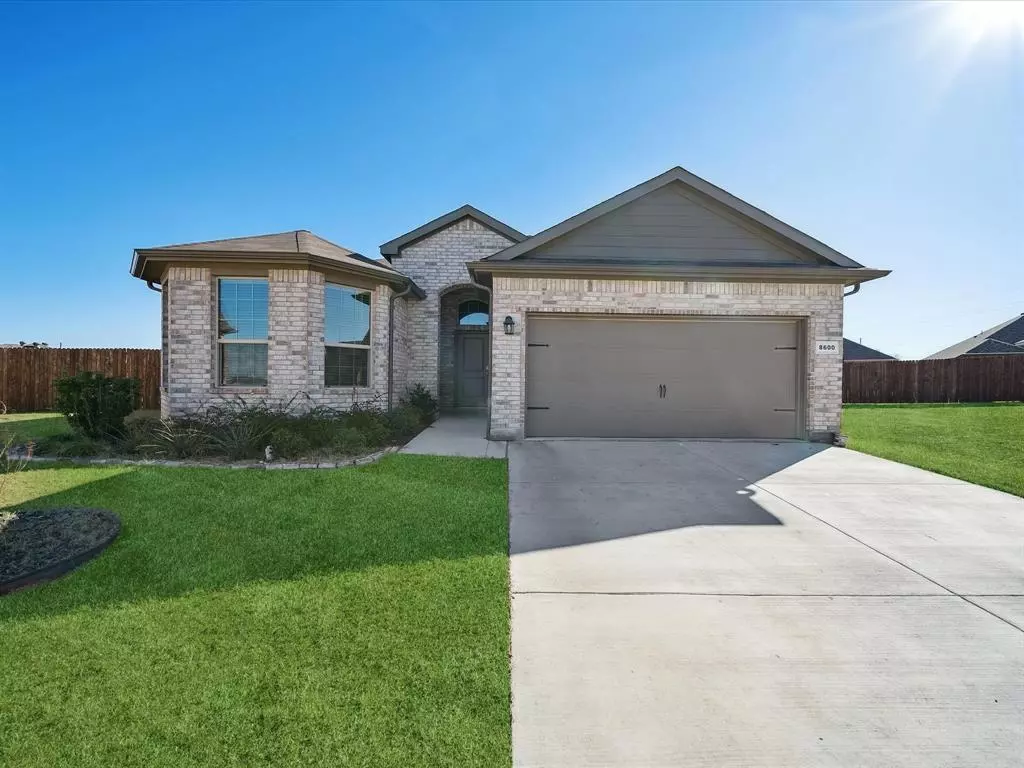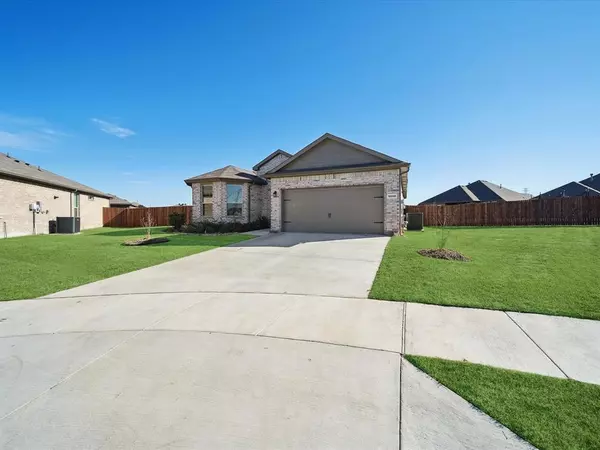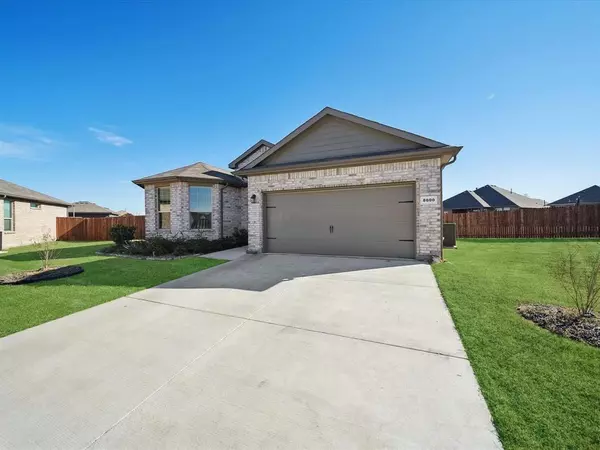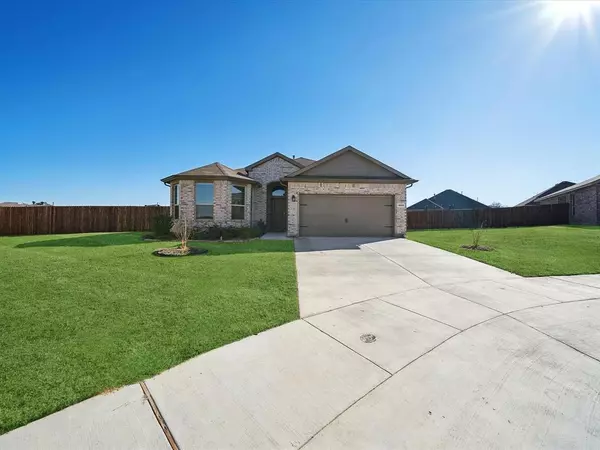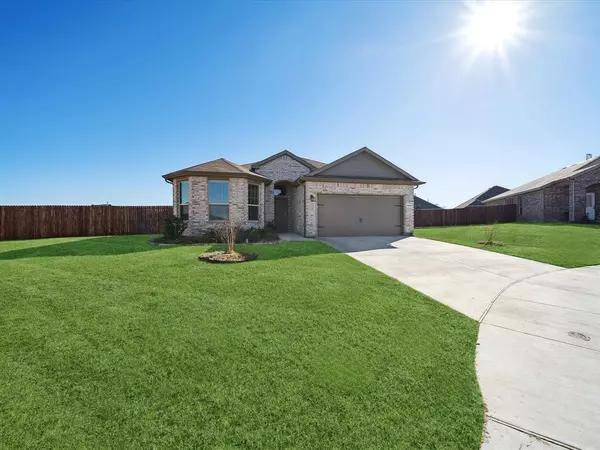8600 Caldera Lane Fort Worth, TX 76131
4 Beds
2 Baths
1,782 SqFt
UPDATED:
01/09/2025 06:49 PM
Key Details
Property Type Single Family Home
Sub Type Single Family Residence
Listing Status Active
Purchase Type For Sale
Square Footage 1,782 sqft
Price per Sqft $204
Subdivision Bar C Ranch
MLS Listing ID 20797421
Bedrooms 4
Full Baths 2
HOA Fees $220
HOA Y/N Mandatory
Year Built 2022
Annual Tax Amount $8,252
Lot Size 0.296 Acres
Acres 0.296
Property Description
Outside, the community shines with amenities including a refreshing pool, parks, and everything you need for modern living. This home lot provides additional outdoor space and privacy, perfect for relaxing or entertaining. Whether you're seeking a peaceful retreat or a vibrant community lifestyle, this home has it all. Don't miss the opportunity to call this gem your own!
Location
State TX
County Tarrant
Community Club House, Community Pool, Park, Playground, Pool
Direction Please use maps or GPS
Rooms
Dining Room 1
Interior
Interior Features Built-in Features, Cable TV Available, Eat-in Kitchen, Pantry, Smart Home System, Tile Counters, Walk-In Closet(s)
Heating Central, Electric
Cooling Attic Fan, Ceiling Fan(s), Central Air, Electric
Flooring Carpet, Reclaimed Wood, Simulated Wood
Fireplaces Number 1
Fireplaces Type Gas, Living Room
Appliance Disposal, Electric Oven
Heat Source Central, Electric
Laundry Electric Dryer Hookup, Utility Room, Washer Hookup
Exterior
Garage Spaces 2.0
Community Features Club House, Community Pool, Park, Playground, Pool
Utilities Available All Weather Road, Asphalt, Cable Available, City Sewer, City Water, Concrete, Electricity Available, Individual Gas Meter
Roof Type Shingle
Total Parking Spaces 2
Garage Yes
Building
Lot Description Corner Lot, Cul-De-Sac, Sprinkler System
Story One
Foundation Combination, Concrete Perimeter, Pillar/Post/Pier, Slab, Stone
Level or Stories One
Schools
Elementary Schools Comanche Springs
Middle Schools Prairie Vista
High Schools Saginaw
School District Eagle Mt-Saginaw Isd
Others
Ownership See Tax
Acceptable Financing Cash, Conventional, FHA, Lease Option, VA Loan
Listing Terms Cash, Conventional, FHA, Lease Option, VA Loan


