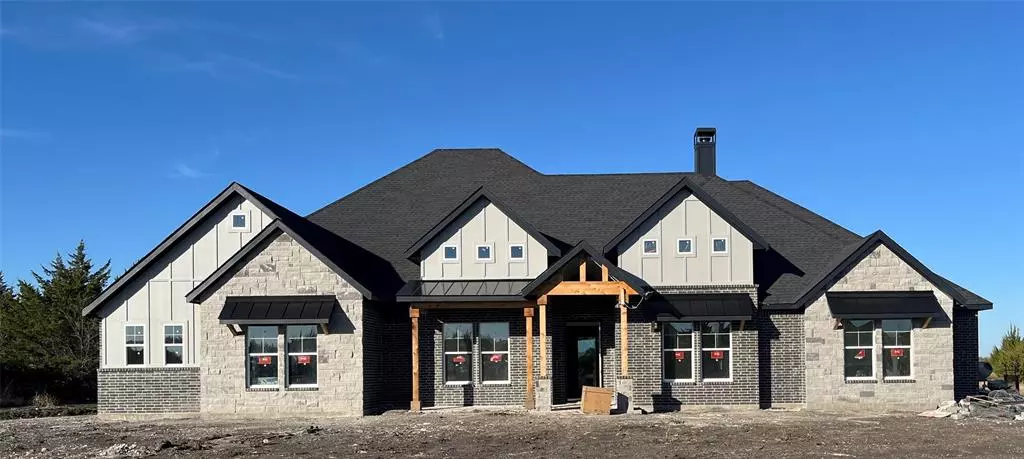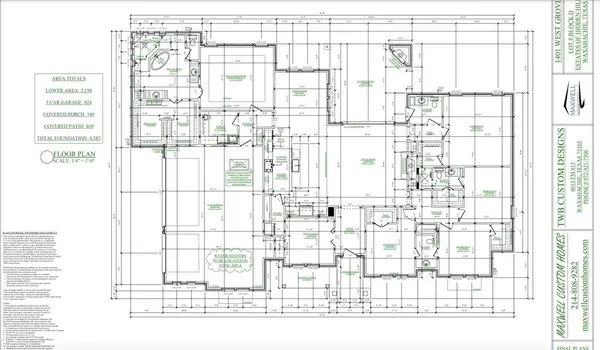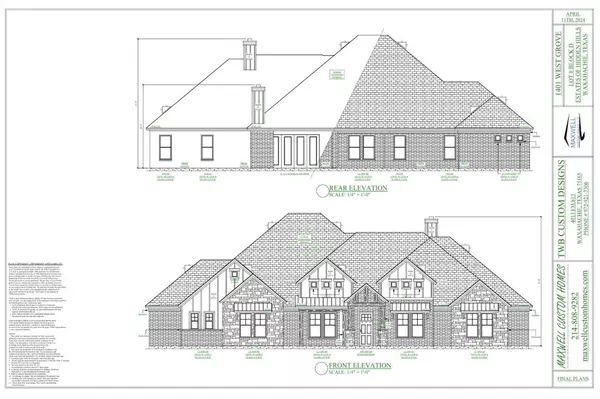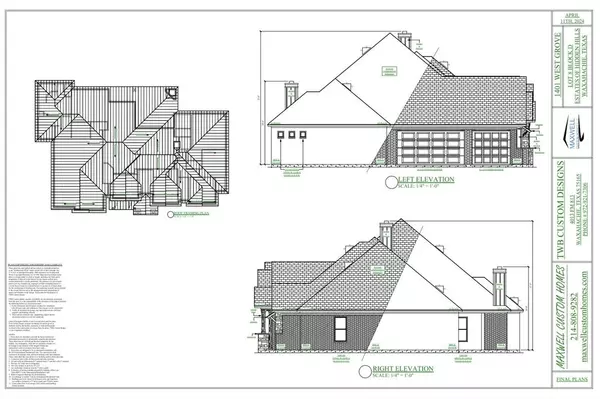1421 Westgrove Lane Waxahachie, TX 75165
4 Beds
4 Baths
3,150 SqFt
UPDATED:
01/01/2025 04:10 AM
Key Details
Property Type Single Family Home
Sub Type Single Family Residence
Listing Status Active
Purchase Type For Sale
Square Footage 3,150 sqft
Price per Sqft $260
Subdivision Estates Of Hidden Crk
MLS Listing ID 20805054
Bedrooms 4
Full Baths 3
Half Baths 1
HOA Fees $42/mo
HOA Y/N Mandatory
Year Built 2024
Annual Tax Amount $2,125
Lot Size 1.061 Acres
Acres 1.061
Property Description
Location
State TX
County Ellis
Direction From N US Highway 77, head east on Butcher Rd. Neighborhood will be on the left in about 1.5 miles.
Rooms
Dining Room 1
Interior
Interior Features Built-in Features, Decorative Lighting, Double Vanity, Eat-in Kitchen, Kitchen Island, Open Floorplan, Walk-In Closet(s)
Fireplaces Number 2
Fireplaces Type Gas, Gas Starter, Living Room
Appliance Dishwasher, Gas Range, Microwave, Double Oven, Plumbed For Gas in Kitchen, Vented Exhaust Fan
Exterior
Exterior Feature Covered Patio/Porch, Private Yard
Garage Spaces 3.0
Utilities Available Aerobic Septic, Electricity Connected, Outside City Limits, Propane, Underground Utilities
Total Parking Spaces 3
Garage Yes
Building
Lot Description Acreage, Many Trees, Cedar
Story One
Level or Stories One
Schools
Elementary Schools Shackelford
High Schools Waxahachie
School District Waxahachie Isd
Others
Ownership Maxwell Custom Homes LLC, Manager Mark Wilson





