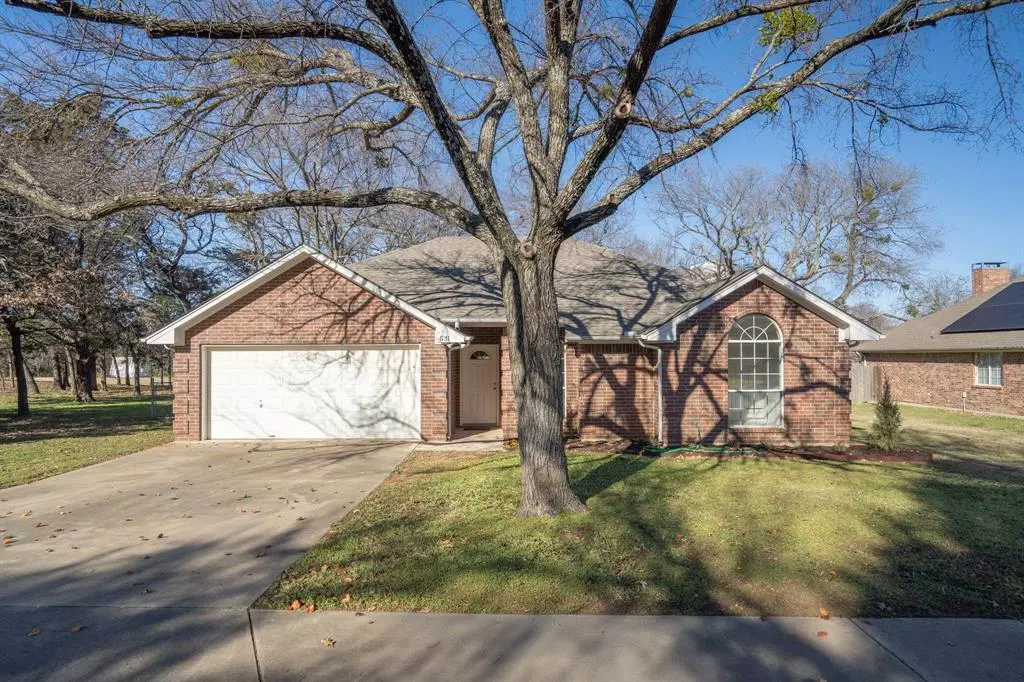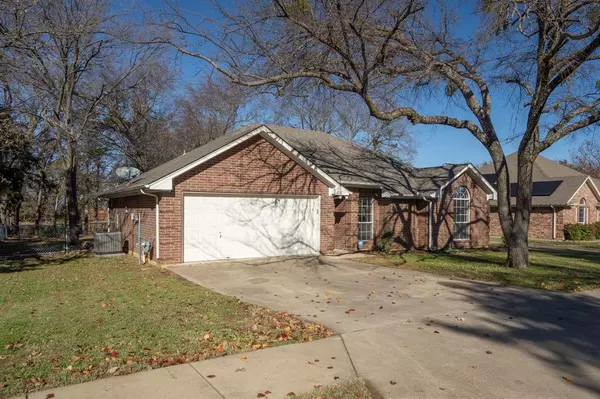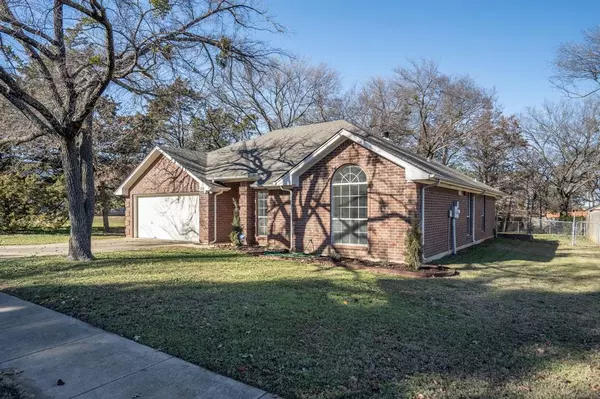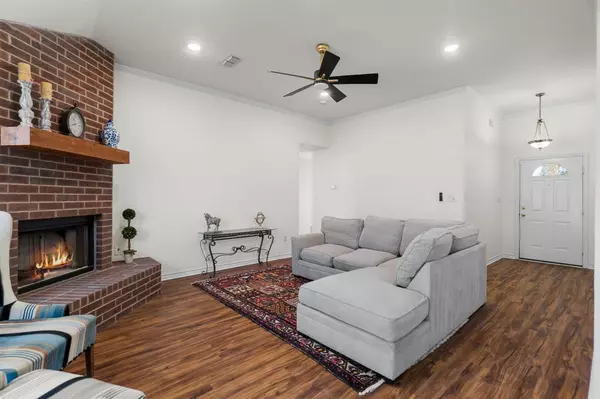531 Amy Jo Circle Aubrey, TX 76227
3 Beds
2 Baths
1,422 SqFt
UPDATED:
12/22/2024 10:10 AM
Key Details
Property Type Single Family Home
Sub Type Single Family Residence
Listing Status Active
Purchase Type For Sale
Square Footage 1,422 sqft
Price per Sqft $232
Subdivision Aubrey Meadows Ph 4
MLS Listing ID 20801608
Style Traditional
Bedrooms 3
Full Baths 2
HOA Y/N None
Year Built 1999
Annual Tax Amount $5,448
Lot Size 10,367 Sqft
Acres 0.238
Property Description
The true charm lies outdoors, where a patio invites relaxation for stylish entertainment, overlooking a peaceful, secluded yard surrounded by mature trees. Situated in a friendly neighborhood, this home offers both privacy and community in a charming environment. Located in the sought after Aubrey ISD. Don't miss the chance to make this wonderful home your own!
Location
State TX
County Denton
Direction Use address 531 Amy Jo Circle, Aubrey
Rooms
Dining Room 1
Interior
Interior Features Cable TV Available, Decorative Lighting, Eat-in Kitchen, High Speed Internet Available, Open Floorplan, Pantry, Walk-In Closet(s)
Heating Central, Fireplace(s), Natural Gas, Zoned
Cooling Ceiling Fan(s), Central Air, Electric
Flooring Carpet, Ceramic Tile, Luxury Vinyl Plank
Fireplaces Number 1
Fireplaces Type Brick, Family Room, Gas Starter, Wood Burning
Equipment Satellite Dish
Appliance Dishwasher, Disposal, Gas Oven, Gas Range
Heat Source Central, Fireplace(s), Natural Gas, Zoned
Exterior
Exterior Feature Rain Gutters, Lighting
Garage Spaces 2.0
Fence Back Yard, Chain Link
Utilities Available All Weather Road, City Sewer, City Water, Concrete, Curbs, Individual Gas Meter
Roof Type Composition
Total Parking Spaces 2
Garage Yes
Building
Lot Description Few Trees, Interior Lot, Landscaped, Lrg. Backyard Grass, Sprinkler System, Subdivision
Story One
Foundation Slab
Level or Stories One
Structure Type Brick
Schools
Elementary Schools Hl Brockett
Middle Schools Aubrey
High Schools Aubrey
School District Aubrey Isd
Others
Restrictions No Known Restriction(s)
Ownership Grell Builders LLC
Acceptable Financing Cash, Conventional, FHA, USDA Loan, VA Loan
Listing Terms Cash, Conventional, FHA, USDA Loan, VA Loan
Special Listing Condition Aerial Photo, Survey Available






