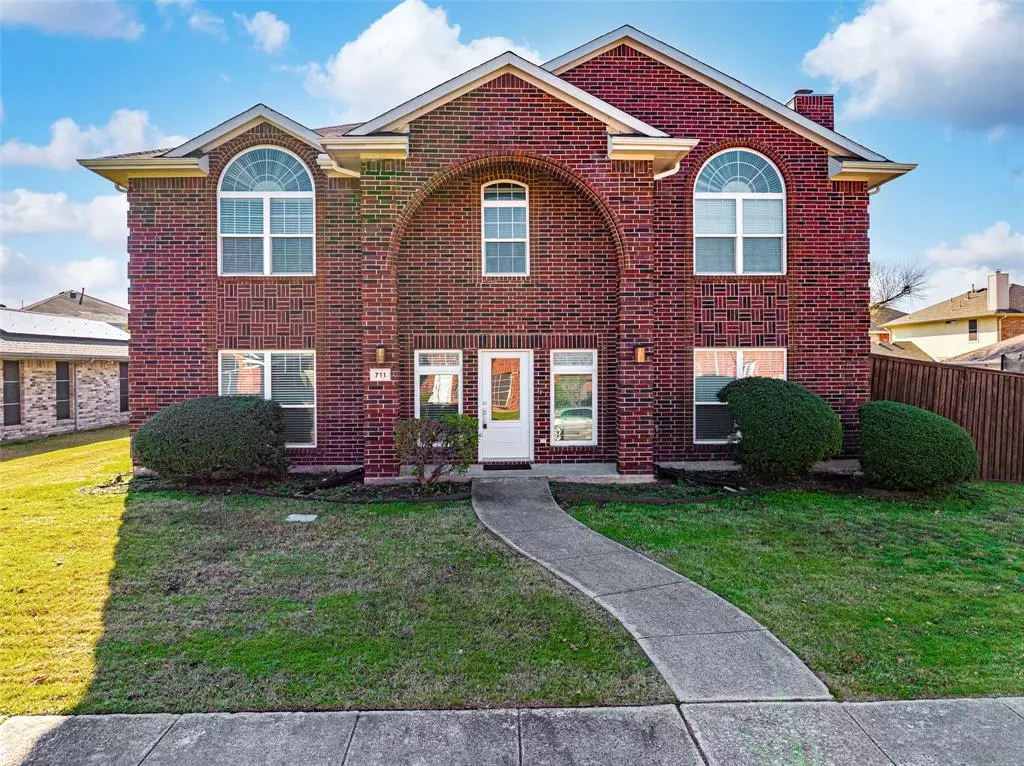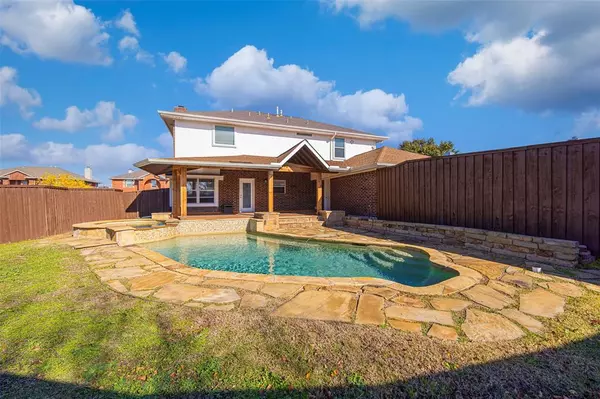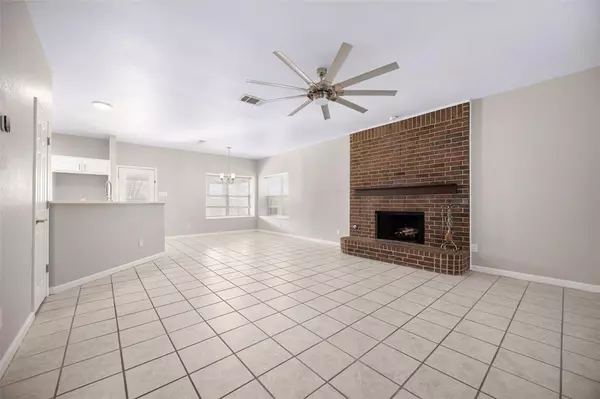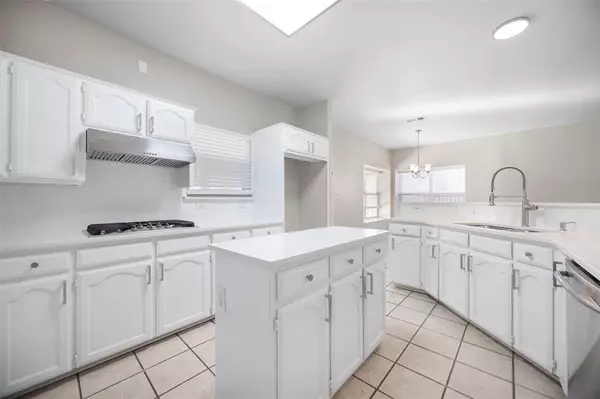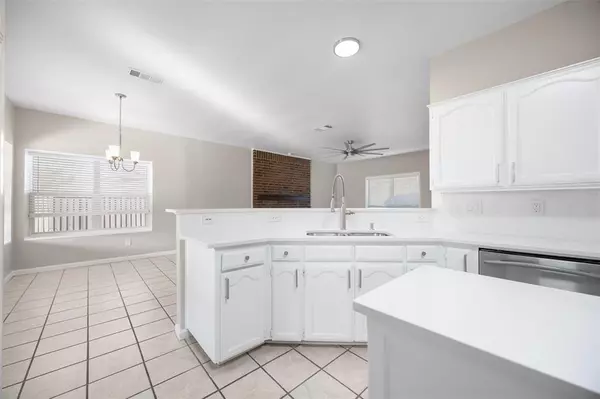711 Andersonville Lane Wylie, TX 75098
4 Beds
3 Baths
2,570 SqFt
UPDATED:
01/09/2025 12:49 AM
Key Details
Property Type Single Family Home
Sub Type Single Family Residence
Listing Status Active
Purchase Type For Sale
Square Footage 2,570 sqft
Price per Sqft $171
Subdivision Westgate Ph I
MLS Listing ID 20796354
Style Traditional
Bedrooms 4
Full Baths 2
Half Baths 1
HOA Y/N None
Year Built 1995
Annual Tax Amount $6,496
Lot Size 7,405 Sqft
Acres 0.17
Property Description
Welcome to 711 Andersonville Lane, a beautifully renovated home that combines comfort, style, and energy efficiency. This 4-bedroom, 3-bathroom gem boasts an array of impressive features, perfect for modern living.
Key Features:
Energy-Efficient Windows & Doors – New vinyl windows and doors throughout the home, maximizing energy savings.
Fully Updated Pool Area – Refinished pool with new Pebble Tec, upgraded lighting, efficient gas pool heater, two-speed pump, and more!
Luxurious Interior – Brand-new flooring, remodeled master and downstairs bathrooms, and fresh, modern finishes throughout.
High-Efficiency HVAC – Two new energy-efficient AC units, variable speed handlers, UV filters, and high-efficiency gas furnaces for year-round comfort.
Smart Home Features – Smart thermostats, ceiling fans, and a high-tech water filtration system to enhance your living experience.
Roof & Insulation – Completely replaced roof and double attic insulation for maximum energy efficiency.
Recent Updates (2024):
Fresh exterior and interior paint
New carpeting and appliances
Updated garage door opener and gutters
Fence staining for added curb appeal
This home is designed to provide comfort, savings, and luxury all year long. Don't miss the chance to make this exceptional property yours. Schedule your tour today and experience the perfect blend of modern living and energy efficiency!
Location
State TX
County Collin
Direction From FM 544 going East, make a left onto Westgate. Turn left at Andersonville Lane and house will be on the left side.
Rooms
Dining Room 2
Interior
Interior Features Kitchen Island, Pantry, Walk-In Closet(s)
Flooring Ceramic Tile, Laminate
Fireplaces Number 1
Fireplaces Type Brick, Family Room, Gas
Appliance Dishwasher, Disposal, Electric Oven, Gas Cooktop, Gas Water Heater, Water Purifier, Water Softener
Laundry Electric Dryer Hookup, Gas Dryer Hookup, Utility Room, Washer Hookup
Exterior
Garage Spaces 2.0
Fence Back Yard
Pool Pool/Spa Combo
Utilities Available City Sewer, City Water, Concrete, Curbs, Electricity Connected, Individual Gas Meter, Natural Gas Available, Phone Available, Sidewalk
Roof Type Composition
Total Parking Spaces 2
Garage Yes
Private Pool 1
Building
Story Two
Foundation Slab
Level or Stories Two
Structure Type Brick
Schools
Elementary Schools Birmingham
High Schools Wylie East
School District Wylie Isd
Others
Ownership See Offer Guidlines
Acceptable Financing Cash, Conventional, FHA, VA Loan
Listing Terms Cash, Conventional, FHA, VA Loan


