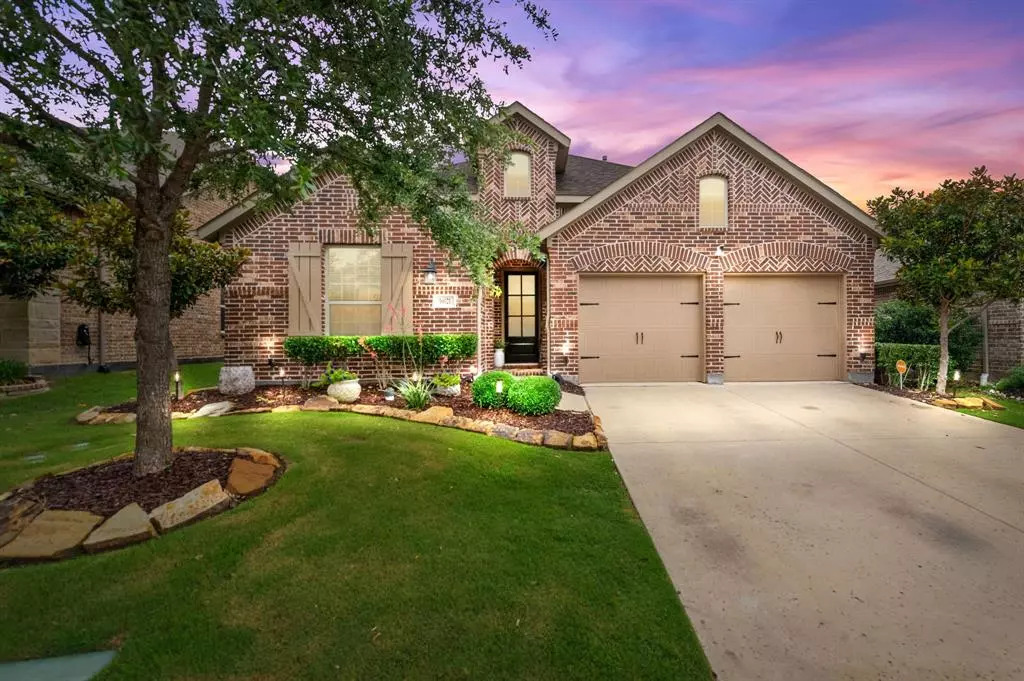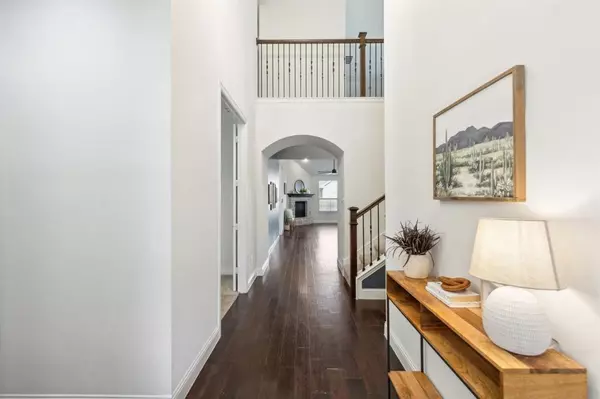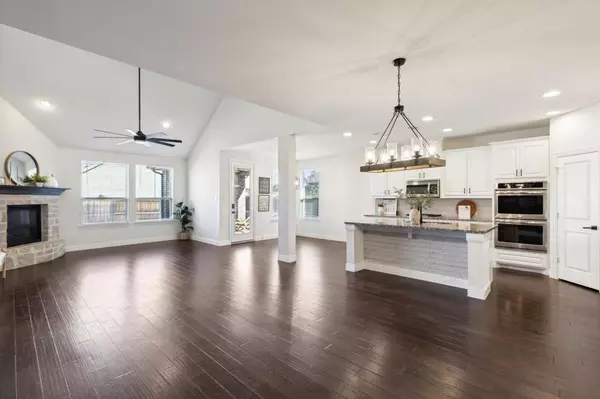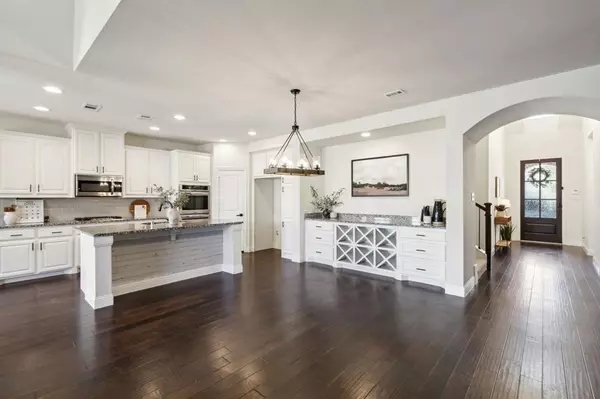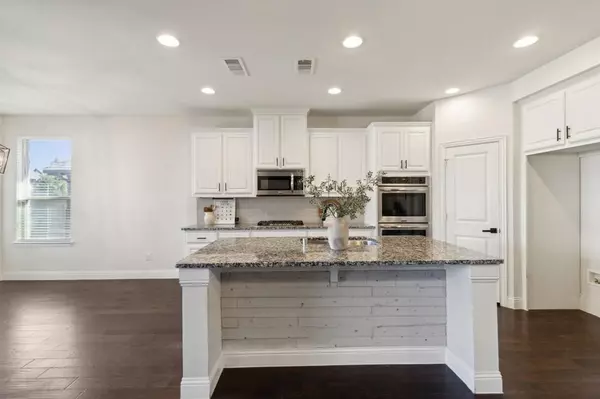16021 High Line Drive Prosper, TX 75078
4 Beds
3 Baths
2,786 SqFt
UPDATED:
01/10/2025 02:18 AM
Key Details
Property Type Single Family Home
Sub Type Single Family Residence
Listing Status Active
Purchase Type For Sale
Square Footage 2,786 sqft
Price per Sqft $213
Subdivision Artesia North Ph 1A
MLS Listing ID 20796790
Bedrooms 4
Full Baths 3
HOA Fees $332
HOA Y/N Mandatory
Year Built 2016
Annual Tax Amount $14,053
Lot Size 5,924 Sqft
Acres 0.136
Property Description
Ideally situated just 2 miles from the new PGA headquarters, this home is perfectly positioned for easy access to LUXE shopping and dining (Sixty Vines, Arhaus, and much more!), coming soon to the area, with PLENTY of established shopping and dining in the meantime. The neighborhood amenities provide endless opportunities for recreation and connection, including 2 sparkling pools, 2 community centers, scenic walking paths, parks, soccer fields, and a calendar full of exciting community events. Access to the DNT is less than 3 miles away!
Designed for hosting and everyday living, the home features tall ceilings, double ovens, and an open-concept floor plan perfect for large gatherings. Step outside to enjoy the covered patio, ideal for morning coffee or evening barbecues.
Don't miss your chance to own this incredible property in a vibrant community that blends luxury, convenience, and charm. Schedule your showing today!
Location
State TX
County Denton
Direction From Dallas North Tollway & US-380 Take DNT North to First St-Fishtrap. Turn left on Fishtrap. Turn right on Artesia Blvd At the 2nd 4 way stop at Artesia Blvd and Canyon Ridge, turn left Take first right on Adams Take first right onto High Line Dr. Home is the second house on the right
Rooms
Dining Room 2
Interior
Interior Features Built-in Features, Cable TV Available, Decorative Lighting, Eat-in Kitchen, Flat Screen Wiring, Granite Counters, High Speed Internet Available, Kitchen Island, Loft, Open Floorplan, Vaulted Ceiling(s), Walk-In Closet(s)
Flooring Carpet, Tile, Wood
Fireplaces Number 1
Fireplaces Type Family Room, Gas
Appliance Built-in Gas Range, Dishwasher, Disposal, Electric Oven, Microwave, Double Oven, Plumbed For Gas in Kitchen
Exterior
Exterior Feature Covered Patio/Porch, Rain Gutters
Garage Spaces 2.0
Fence Wood
Utilities Available Curbs, MUD Water
Roof Type Shingle
Total Parking Spaces 2
Garage Yes
Building
Lot Description Interior Lot, Landscaped, Sprinkler System, Subdivision
Story Two
Foundation Slab
Level or Stories Two
Schools
Elementary Schools Mrs. Jerry Bryant
Middle Schools William Rushing
High Schools Prosper
School District Prosper Isd
Others
Ownership See tax records
Acceptable Financing Conventional
Listing Terms Conventional


